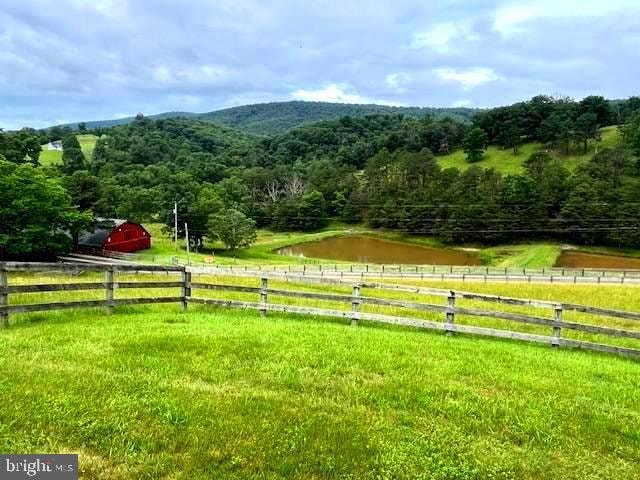
8763 Grassy Lick Rd Three Chrs, WV 26757
Estimated payment $2,792/month
Highlights
- 1,500 Feet of Waterfront
- Private Water Access
- Panoramic View
- Horses Allowed On Property
- Fishing Allowed
- 71.28 Acre Lot
About This Home
DON'T MISS THIS STUNNING FARM ON 71+ ACRES, UNRESTRICTED. THIS FARM HAS IT ALL! 3 SPRING-FED PONDS, FIELDS FOR GRAZING, AND AN OVER-SIZED BARN, WITH ELECTRIC AND PLENTY OF ROOM FOR ALL TYPES OF FARM EQUIPMENT. IT HAS ELECTRIC FENCING. THE BRICK HOME WAS BUILT IN 1978. THE MAIN LEVEL IS 1,106 SQ FT. AND THE BASEMENT IS 1,106. TOTAL SQ. FT. 2,212. THE BASEMENT IS PARTIALLY FINISHED, WITH FULL BATH AND BEDRM. YOU'LL FIND ANOTHER SPRING-FED POND, SURROUNDED WITH TOWERING PINES, ON THE SIDE OF THE HOME, TO THE LEFT OF THE DRIVEWAY. IT'S A PRISTINE PROPERTY. THERE'S A SEPARATE STORAGE BUILDING. ALL OPTIONS: RAISE CHICKENS, GOATS, HORSES! CATTLE ARE IN THE LOWER PART OF THE FARM, WITH AN ABUNDANCE OF FRESH WATER IN 2 OVERFLOWING SPRING-FED PONDS. THE MAIN LEVEL HAS AN OPEN KITCHEN WITH A DISHWASHER, REFRIGERATOR & STOVE/OVEN. SPACIOUS AREA FOR THE COMBINED KITCHEN & DINING AREA. RELAX AND ENJOY THE BEAUTIFUL VIEWS FROM THE KITCHEN WINDOW. TAKE IN THE FIELDS AND THE FORREST, WHICH SLOPES UPWARD. ON THE SAME SIDE, AS YOU TURN ONTO THE DRIVEWAY, THERE'S A SMALLER, SPRING-FED 3RD POND. IT'S NESTLED BEHIND THE PINES. THE MAIN LEVEL HAS 2 BEDROOMS WITH A NEWLY REMODLED BATHROOM. THERE'S A VARIETY OF FLOORING: HARDWOOD, CARPETING & LINOLIUM. THE LIVINGROOM HAS A BRICK FIREPLACE WITH A WOOD-BURNING INSERT. THE LARGE WINDOW OVERLOOKS THE STACKED PONDS & HILLSIDE, WHICH SLOPES UPWARD WITH EVEN MORE SCENIC VIEWS. YOU CAN'T MISS SEEING THE BIG RED BARN! THE FARM HAS 2 STACKED, SPRING-FED PONDS. THE PROPERTY IS FENCED. FULL WALK-OUT BASEMENT W/ FULL BATH AND THE 3RD BEDROOM. THERE'S PLENTY OF STORAGE IN THE BASEMENT. THE WASHER & DRYER CONVEY, ALONG WITH AN EXTRA REFRIGERATOR! THERE'S A TOTAL OF 3 BDRMS AND 2 FULL BATHS: MAIN LEVEL HAS 2 CARPETED BEDROOMS AND A BEAUTIFULLY REMODELED BATHROOM. GRASSY LICK ROAD SEPARATES THE PROPERTY. ENDLESS POSSIBILITES WITH THESE 71+ UNRESTRICTED ACRES!! GREAT FOR HUNTING OR SIMPLY WATCHING THE WILDLIFE. LOCATED JUST OUTSIDE OF ROMNEY, SURROUNDED BY SCENIC VIEWS ALL ALONG THE WAY! LIVE THERE FULL-TIME OR MAKE IT YOUR PRIVATE GET-AWAY FROM THE CROWDED METROPOLITAN AREAS . JUST OVER 2 HOURS FROM THE DC / METRO...TO THE MOUNTAINS OF WV!!
Home Details
Home Type
- Single Family
Est. Annual Taxes
- $688
Year Built
- Built in 1978
Lot Details
- 71.28 Acre Lot
- 1,500 Feet of Waterfront
- Hunting Land
- Electric Fence
- Board Fence
- Wire Fence
- Landscaped
- Private Lot
- Premium Lot
- Interior Lot
- Cleared Lot
- Partially Wooded Lot
- Backs to Trees or Woods
- Back Yard Fenced and Front Yard
- Property is zoned 112
Parking
- 1 Car Detached Garage
- 6 Driveway Spaces
- Parking Storage or Cabinetry
- Front Facing Garage
- Gravel Driveway
- Off-Street Parking
Property Views
- Pond
- Panoramic
- Woods
- Pasture
- Creek or Stream
- Mountain
Home Design
- Rambler Architecture
- Brick Exterior Construction
- Permanent Foundation
- Wood Walls
- Architectural Shingle Roof
- Concrete Perimeter Foundation
- Stick Built Home
Interior Spaces
- Property has 2 Levels
- Paneling
- Brick Wall or Ceiling
- Ceiling Fan
- Wood Burning Stove
- Self Contained Fireplace Unit Or Insert
- Brick Fireplace
- Metal Fireplace
- Family Room Off Kitchen
- Living Room
- Dining Area
- Storage Room
Kitchen
- Eat-In Kitchen
- Electric Oven or Range
- Extra Refrigerator or Freezer
Flooring
- Solid Hardwood
- Partially Carpeted
- Laminate
Bedrooms and Bathrooms
- Walk-in Shower
Laundry
- Laundry Room
- Electric Dryer
- Washer
Basement
- Basement Fills Entire Space Under The House
- Laundry in Basement
Outdoor Features
- Private Water Access
- Property is near a pond
- Pond
- Spring on Lot
- Exterior Lighting
- Shed
- Outbuilding
- Porch
Schools
- Romney Middle School
- Hampshire Senior High School
Farming
- Beef Barn
- Hay
- Pasture
- Horse Farm
- Livestock
Horse Facilities and Amenities
- Horses Allowed On Property
Utilities
- Vented Exhaust Fan
- Hot Water Heating System
- Above Ground Utilities
- 220 Volts
- 200+ Amp Service
- Propane
- Spring water is a source of water for the property
- 60+ Gallon Tank
- Well
- On Site Septic
- Phone Available
Listing and Financial Details
- Assessor Parcel Number 09 32003500000000
Community Details
Overview
- No Home Owners Association
- Mountainous Community
Recreation
- Fishing Allowed
Map
Home Values in the Area
Average Home Value in this Area
Property History
| Date | Event | Price | Change | Sq Ft Price |
|---|---|---|---|---|
| 07/04/2025 07/04/25 | Pending | -- | -- | -- |
| 07/03/2025 07/03/25 | For Sale | $499,500 | 0.0% | $226 / Sq Ft |
| 07/01/2025 07/01/25 | Pending | -- | -- | -- |
| 06/21/2025 06/21/25 | Price Changed | $499,500 | -0.1% | $226 / Sq Ft |
| 06/20/2025 06/20/25 | For Sale | $499,900 | -- | $226 / Sq Ft |
Similar Homes in the area
Source: Bright MLS
MLS Number: WVHS2006344
- 903 County Route 10 2
- 0 Pear Ln Unit 23159985
- 0 Pear Ln Unit 23160288
- Lot 17 Community Way Rd
- 783 Community Way
- Lot 30 Pear Ln
- LOT 28 Pear Ln
- 2385 Heide Cooper Rd
- 1344 Piney Mountain Rd
- 209 Orchard Dr
- 174 Peach Dr
- 240 Dogwood Dr
- 316 E Ridge Loop Rd
- 105 Spencer Ln
- 19712 Northwestern Turnpike
- 151 Ashley Ct
- 0 Ashley Ct
- 226 Emily Ct
- 11 Miller Ln
- 50 Cornwell Dr






