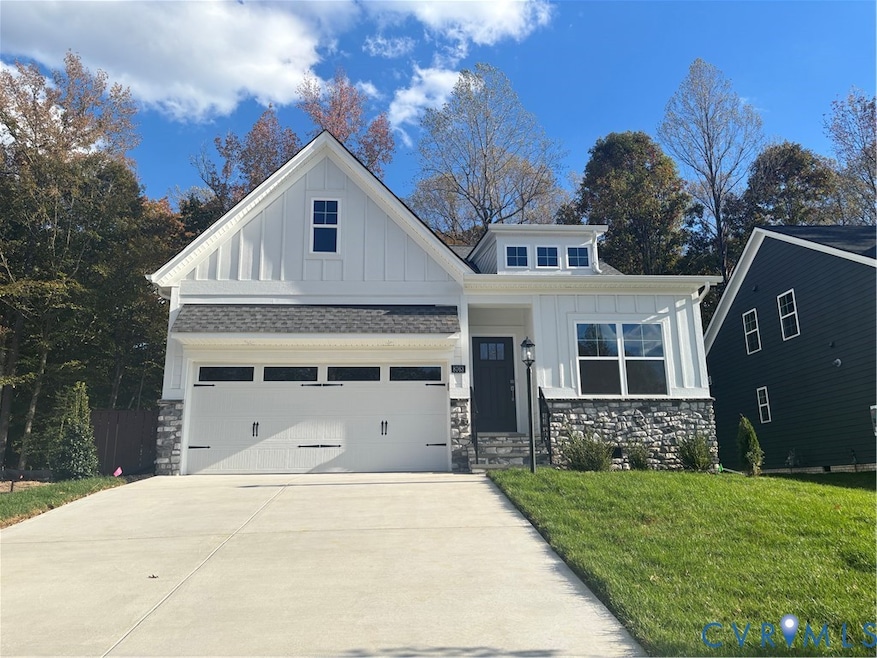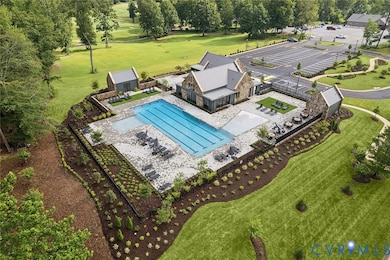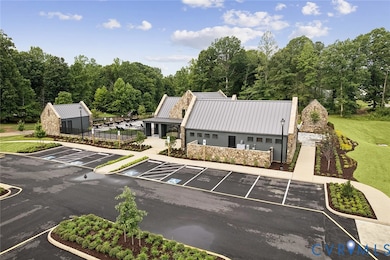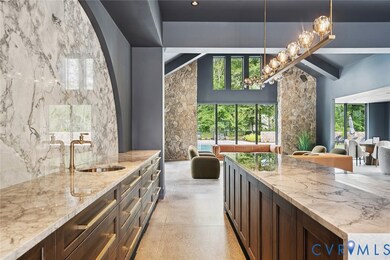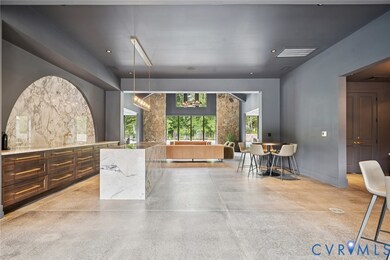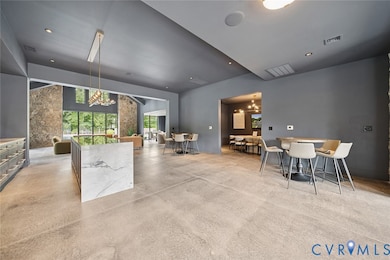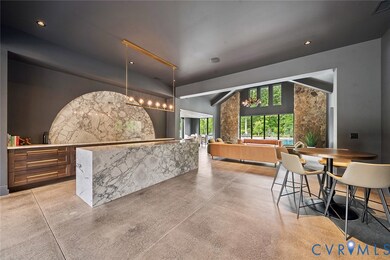8763 Terroir Ln New Kent, VA 23124
Estimated payment $3,510/month
Highlights
- Under Construction
- Active Adult
- Granite Countertops
- Outdoor Pool
- Main Floor Primary Bedroom
- 2 Car Direct Access Garage
About This Home
Viniterra is a 55+ community offering low-maintenance homes. This beautifully designed home with a farmhouse-style exterior, offering 1,634 square feet of thoughtfully crafted living space. This three-bedroom, three-bath home includes a two-car front-load garage and a screened-in covered porch that enhances the comfort of everyday living. The main level features a spacious primary suite with a tray ceiling and an en suite bath, as well as a guest suite at the front of the home with its own private full bath. A third bedroom is located upstairs, also with its own full bath, along with additional storage space that’s perfect for seasonal items or overflow. Inside, the home showcases luxury vinyl plank flooring in Lawson Khaki throughout the main areas, upgraded Ecru carpeting in the secondary bedrooms, and frosty white interior paint that keeps the space feeling bright and airy. Just off the garage entry, a built-in bench and cubbies provide the perfect drop zone, while cabinets in the laundry room add functionality. The kitchen is the heart of the home, designed with white perimeter cabinets, an Admiral Blue island, and matte black hardware. Quartz countertops in Helix finish offer a clean, modern look, complemented by a 3x12 Cloud backsplash. GE stainless steel appliances include a 30-inch gas range, a microwave over the range, a side-by-side refrigerator, and a dishwasher.
The great room is anchored by a gas fireplace with a Richland mantle. In the primary bathroom, you’ll find a white vanity with matte black hardware, Blanco Maple quartz countertops, and a ceramic tile shower featuring 12x24 Timeless White on the walls and floors, along with a 1x5 Timeless White hexagon tile on the shower pan. Both secondary bathrooms have white vanities, matte black hardware and lighting, Blanco Maple quartz countertops, and ceramic tile floors and shower walls in 12x12 Aria White.
*Photos for new homes may vary from the actual home available for sale. We often showcase pictures from a model home of the same style*
Home Details
Home Type
- Single Family
Year Built
- Built in 2025 | Under Construction
HOA Fees
- $346 Monthly HOA Fees
Parking
- 2 Car Direct Access Garage
Home Design
- Fire Rated Drywall
- Frame Construction
- HardiePlank Type
Interior Spaces
- 1,634 Sq Ft Home
- 2-Story Property
- Gas Fireplace
- Laundry Room
Kitchen
- Gas Cooktop
- Microwave
- Dishwasher
- Granite Countertops
Flooring
- Partially Carpeted
- Vinyl
Bedrooms and Bathrooms
- 3 Bedrooms
- Primary Bedroom on Main
- 3 Full Bathrooms
Pool
- Outdoor Pool
Schools
- New Kent Elementary And Middle School
- New Kent High School
Utilities
- Zoned Heating and Cooling
- Heating System Uses Natural Gas
- Tankless Water Heater
Listing and Financial Details
- Tax Lot 33
- Assessor Parcel Number L14-0015-2520
Community Details
Overview
- Active Adult
- Viniterra Subdivision
- The community has rules related to allowing corporate owners
Recreation
- Community Pool
Map
Home Values in the Area
Average Home Value in this Area
Property History
| Date | Event | Price | List to Sale | Price per Sq Ft |
|---|---|---|---|---|
| 11/20/2025 11/20/25 | Price Changed | $505,000 | -0.5% | $309 / Sq Ft |
| 08/31/2025 08/31/25 | Price Changed | $507,749 | +0.2% | $311 / Sq Ft |
| 07/25/2025 07/25/25 | For Sale | $506,719 | -- | $310 / Sq Ft |
Source: Central Virginia Regional MLS
MLS Number: 2520924
- 8705 Terroir Ln
- 8711 Terroir Ln
- 8717 Terroir Ln
- 8693 Terroir Ln
- 8753 Terroir Ln
- 8887 Terroir Ln
- 9131 Terroir Ln
- 9157 Terroir Ln
- 8720 Terroir Ln
- 9130 Terroir Ln
- 9066 Terroir Ln
- 8634 Terroir Ln
- 8805 Terroir Ln
- 8614 Terroir Ln
- 8527 Terroir Ln
- Florence Plan at Viniterra
- Tiffany II Plan at Viniterra
- Elliot Plan at Viniterra
- Sutherland Plan at Viniterra
- Bronte Plan at Viniterra
- 7641 Lovegrass Terrace
- 7257 George Wythe Ln
- 7774 Lovegrass Terrace
- 5862 Ginger Dr
- 7736 Leeds Castle Ln
- 5845 Nandina Cir
- 11950 Union Camp Rd
- 7720 N Hen Peck Rd
- 2415 Prince Andrew Ct
- 214 Greenpark Rd
- 235 Greenpark Rd
- 5480 Bradley Pines Cir
- 1599 Early St
- 10 Shawn Ct
- 312 Cedarwood Rd
- 213 N Juniper Ave
- 901 E Nine Mile Rd Unit b
- 509-583 E Beal St
- 5492 Muzzle Ct
- 6339 Tammy Ln
