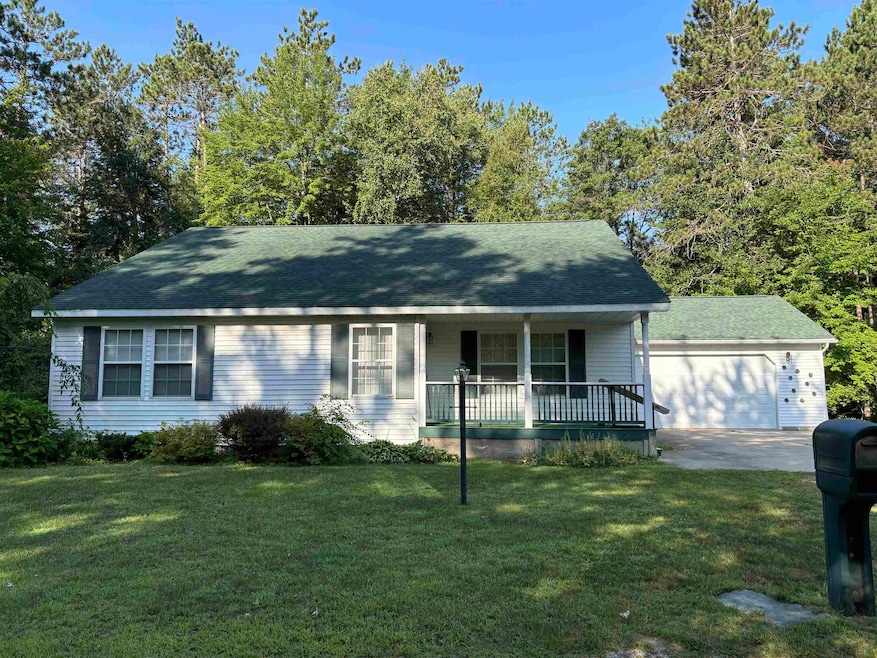
8764 Lilac Ln Farwell, MI 48622
Highlights
- Ranch Style House
- 2 Car Attached Garage
- Forced Air Heating System
About This Home
As of October 2024Welcome Home! Well-maintained custom-built ranch home in Beechtree Estates Condominium, just outside of Farwell with easy access to major roads, M115 and US10. This listing consists of 2 lots, leaving you plenty of space for your next back yard oasis. This home has 2 large bedrooms with a possible 3rd that is currently set up as an extra laundry room, 2 full baths, a large 3-season enclosed porch, attached 1 car garage, and plenty of natural light throughout! Beautiful wood cabinets within the kitchen give this house the warmth a home needs, and the large living room is perfect for unwinding after a long day! This home truly is move-in ready, but the possibilities are endless! Seller is motivated so be sure to make your appointment today and experience everything that makes this property LOVELY ON LILAC! #7056
Last Agent to Sell the Property
Brianna Ranck
REISS REAL ESTATE INC. License #CGBOR-6506048861 Listed on: 08/10/2024
Last Buyer's Agent
Alma Fesh
Howard Hanna - Monroe License #MCAR-6501271148
Home Details
Home Type
- Single Family
Est. Annual Taxes
Year Built
- Built in 2001
Lot Details
- 1.12 Acre Lot
- Lot Dimensions are 263x170x75x202
HOA Fees
- $50 Monthly HOA Fees
Parking
- 2 Car Attached Garage
Home Design
- Ranch Style House
- Vinyl Siding
Interior Spaces
- 1,730 Sq Ft Home
- Crawl Space
Bedrooms and Bathrooms
- 2 Bedrooms
- 2 Full Bathrooms
Utilities
- Forced Air Heating System
- Heating System Uses Natural Gas
- Septic Tank
Community Details
- Beechtree Estates Subdivision
Listing and Financial Details
- Assessor Parcel Number 18-014-075-038-00
Similar Homes in Farwell, MI
Home Values in the Area
Average Home Value in this Area
Property History
| Date | Event | Price | Change | Sq Ft Price |
|---|---|---|---|---|
| 10/30/2024 10/30/24 | Sold | $160,000 | -5.8% | $92 / Sq Ft |
| 09/03/2024 09/03/24 | Price Changed | $169,900 | -10.5% | $98 / Sq Ft |
| 08/10/2024 08/10/24 | For Sale | $189,900 | -- | $110 / Sq Ft |
Tax History Compared to Growth
Tax History
| Year | Tax Paid | Tax Assessment Tax Assessment Total Assessment is a certain percentage of the fair market value that is determined by local assessors to be the total taxable value of land and additions on the property. | Land | Improvement |
|---|---|---|---|---|
| 2024 | $717 | $97,072 | $97,072 | $0 |
| 2023 | $653 | $85,360 | $85,360 | $0 |
| 2022 | $1,692 | $75,686 | $75,686 | $0 |
| 2021 | $1,644 | $69,244 | $0 | $0 |
| 2020 | $1,627 | $61,019 | $0 | $0 |
| 2019 | $1,456 | $58,011 | $0 | $0 |
| 2018 | $1,439 | $55,494 | $0 | $0 |
| 2017 | $586 | $55,259 | $0 | $0 |
| 2016 | $581 | $55,762 | $0 | $0 |
| 2015 | -- | $54,398 | $0 | $0 |
| 2014 | -- | $52,694 | $0 | $0 |
Agents Affiliated with this Home
-

Seller's Agent in 2024
Brianna Ranck
REISS REAL ESTATE INC.
(989) 259-8660
-
Alan Reiss
A
Seller Co-Listing Agent in 2024
Alan Reiss
REISS REAL ESTATE INC.
(989) 387-1409
192 Total Sales
-
A
Buyer's Agent in 2024
Alma Fesh
Howard Hanna - Monroe
Map
Source: Clare Gladwin Board of REALTORS®
MLS Number: 50151799
APN: 014-075-038-00
- 3133 Bull Dog Ln
- Lot #5 N Circle Dr E
- Lot #6 N Circle Dr E
- Lot 12 N Circle Dr E
- Lot 11 N Circle Dr E
- Lot 9 N Circle Dr E
- Lot 8 N Circle Dr E
- Lot 7 N Circle Dr E
- Lot # 5 N Circle Dr E
- 2204 W Surrey Rd
- 8590 Finley Lake Ave
- 2191 Pine Crescent Dr
- 2243 Oakridge Dr
- 1866 W Ludington Dr
- 880 W Surrey Rd
- 8791 S Old State Ave
- 1007 Sunrise Dr
- 10142 Old State Ave
- 557 N Scott Dr
- 0 Ave Unit LotWP001
