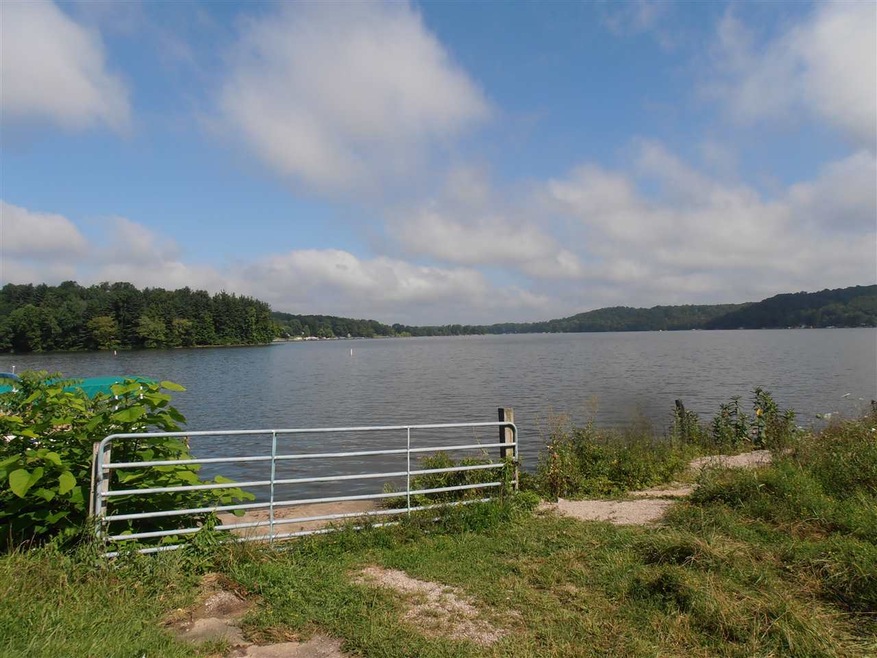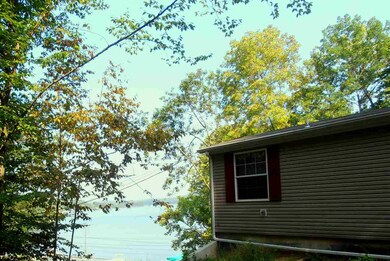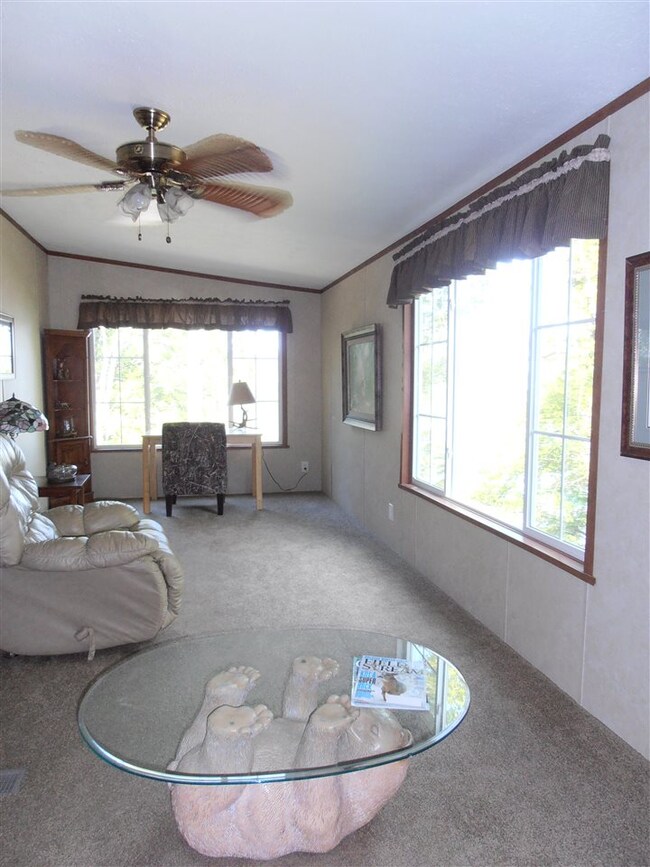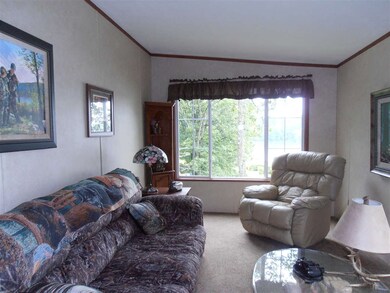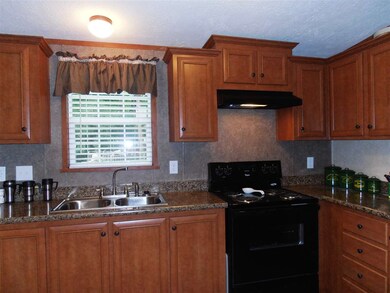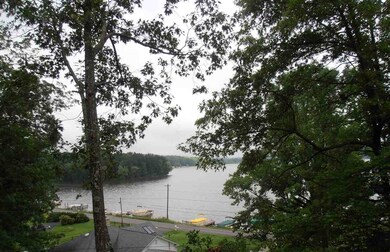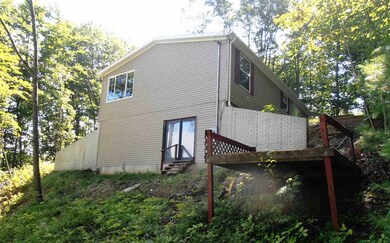8764 Midview Dr Unionville, IN 47468
Highlights
- Water Views
- Pier or Dock
- RV Parking in Community
- Unionville Elementary School Rated A
- Access To Lake
- Primary Bedroom Suite
About This Home
As of August 2020Lake views year-round at this new modular home over poured concrete walk out basement. 1+ acre, boat dock. 2BR/2bath ranch with vaulted ceilings. Includes new kitchen appliances, plus washer & dryer. Central air & forced air furnace, plus an outside wood-fired boiler is plumbed to the basement, if the Buyer prefers to heat using the ample firewood on the property. Perched on a level lot above Southshore Drive, this home also has a concrete slab for a 2 car garage. This would make a great vacation property at Lake Lemon or a great home with expansion possibilities in the extra tall unfinished lower level.
Home Details
Home Type
- Single Family
Est. Annual Taxes
- $415
Year Built
- Built in 2014
Lot Details
- 1 Acre Lot
- Lot Dimensions are 305 x 162
- Rural Setting
- Sloped Lot
- Partially Wooded Lot
Parking
- Gravel Driveway
Home Design
- Cabin
- Poured Concrete
- Shingle Roof
- Asphalt Roof
- Vinyl Construction Material
Interior Spaces
- 1-Story Property
- Vaulted Ceiling
- Water Views
- Fire and Smoke Detector
- Laundry on main level
Kitchen
- Eat-In Kitchen
- Laminate Countertops
Flooring
- Concrete
- Vinyl
Bedrooms and Bathrooms
- 2 Bedrooms
- Primary Bedroom Suite
- 2 Full Bathrooms
Unfinished Basement
- Walk-Out Basement
- Basement Fills Entire Space Under The House
- 1 Bedroom in Basement
Eco-Friendly Details
- Energy-Efficient Windows
- Energy-Efficient Insulation
Outdoor Features
- Access To Lake
- Waterski or Wakeboard
- Lake Property
Utilities
- Forced Air Heating and Cooling System
- Multiple Heating Units
- High-Efficiency Furnace
- Heating System Uses Wood
- Septic System
Listing and Financial Details
- Assessor Parcel Number 53-06-03-102-015.000-003
Community Details
Overview
- RV Parking in Community
Recreation
- Pier or Dock
Ownership History
Purchase Details
Home Financials for this Owner
Home Financials are based on the most recent Mortgage that was taken out on this home.Purchase Details
Map
Home Values in the Area
Average Home Value in this Area
Purchase History
| Date | Type | Sale Price | Title Company |
|---|---|---|---|
| Warranty Deed | $280,000 | Chicago Title Company Llc | |
| Interfamily Deed Transfer | -- | None Available |
Mortgage History
| Date | Status | Loan Amount | Loan Type |
|---|---|---|---|
| Open | $55,000 | Credit Line Revolving | |
| Closed | $0 | Unknown | |
| Open | $266,000 | New Conventional |
Property History
| Date | Event | Price | Change | Sq Ft Price |
|---|---|---|---|---|
| 08/03/2020 08/03/20 | Sold | $280,000 | 0.0% | $123 / Sq Ft |
| 07/31/2020 07/31/20 | Sold | $280,000 | -12.2% | $247 / Sq Ft |
| 07/14/2020 07/14/20 | Pending | -- | -- | -- |
| 07/09/2020 07/09/20 | Pending | -- | -- | -- |
| 07/04/2020 07/04/20 | For Sale | $319,000 | 0.0% | $281 / Sq Ft |
| 07/03/2020 07/03/20 | Pending | -- | -- | -- |
| 03/06/2020 03/06/20 | For Sale | $319,000 | 0.0% | $141 / Sq Ft |
| 02/26/2020 02/26/20 | Price Changed | $319,000 | -3.0% | $281 / Sq Ft |
| 01/22/2020 01/22/20 | For Sale | $329,000 | +164.3% | $290 / Sq Ft |
| 10/30/2015 10/30/15 | Sold | $124,500 | -11.0% | $123 / Sq Ft |
| 10/13/2015 10/13/15 | Pending | -- | -- | -- |
| 07/21/2015 07/21/15 | For Sale | $139,900 | -- | $138 / Sq Ft |
Tax History
| Year | Tax Paid | Tax Assessment Tax Assessment Total Assessment is a certain percentage of the fair market value that is determined by local assessors to be the total taxable value of land and additions on the property. | Land | Improvement |
|---|---|---|---|---|
| 2023 | $4,453 | $352,200 | $40,000 | $312,200 |
| 2022 | $2,163 | $278,500 | $30,000 | $248,500 |
| 2021 | $2,792 | $259,800 | $30,000 | $229,800 |
| 2020 | $964 | $117,400 | $30,000 | $87,400 |
| 2019 | $844 | $113,200 | $30,000 | $83,200 |
| 2018 | $806 | $107,800 | $30,000 | $77,800 |
| 2017 | $756 | $107,200 | $30,000 | $77,200 |
| 2016 | $898 | $106,700 | $30,000 | $76,700 |
| 2014 | $353 | $30,000 | $30,000 | $0 |
Source: Indiana Regional MLS
MLS Number: 201534477
APN: 53-06-03-102-015.000-003
- 8781 E Southshore Dr
- 8713 Midview Dr
- 8899 E Southshore Dr
- 6900 N Richardson Rd
- 0 N Hilltop Dr Unit 202516944
- 8015 N Lakeview Dr
- 8027 N Lakeview Dr
- 8597 E Wilderness Trail
- 9378 Derrett Rd
- 9408 Derrett Rd
- 9300 Derrett Rd
- 7550 N Lakewood Dr
- 9235 Gray Ave
- 9550 E Northshore Dr
- 9548 E Northshore Dr
- 9504 E Northshore Dr
- 7600 N Blue Heron Dr
- 9494 E Northshore Dr
- 6164 N Shuffle Creek Rd
- 9578 E State Road 45
