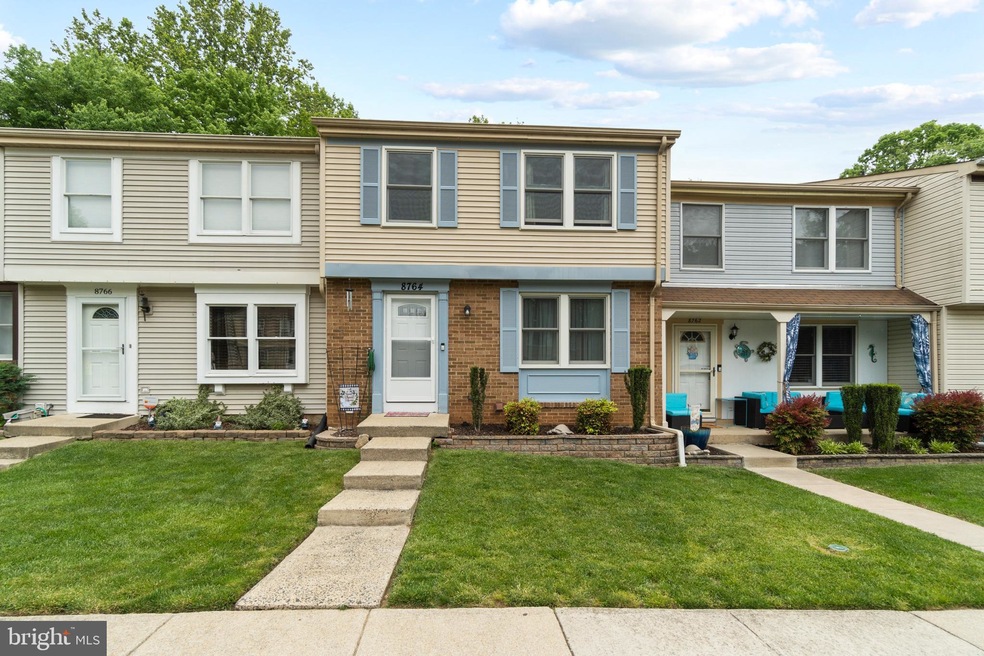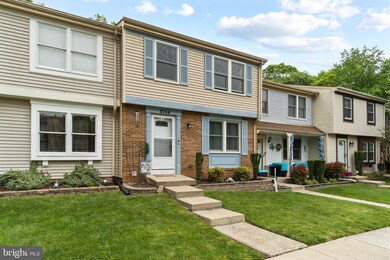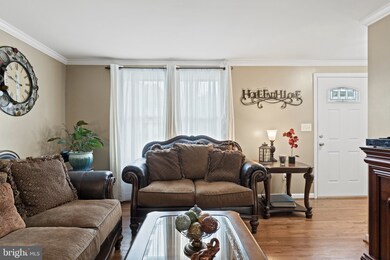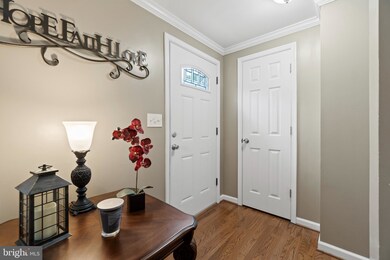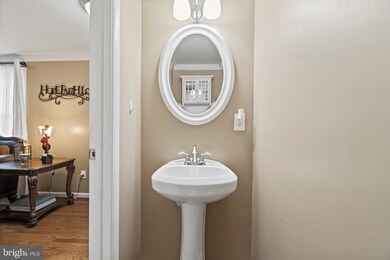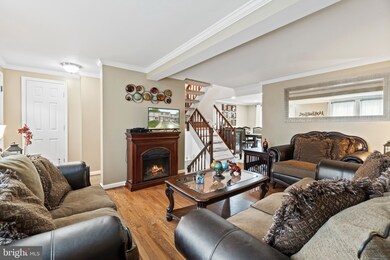
8764 Newington Commons Rd Lorton, VA 22079
Newington Forest NeighborhoodEstimated Value: $484,000 - $524,416
Highlights
- View of Trees or Woods
- Colonial Architecture
- Wooded Lot
- Silverbrook Elementary School Rated A
- Deck
- Traditional Floor Plan
About This Home
As of June 2022Beautifully updated 3 level townhouse for sale in sought after Newington Commons community! This light filled and spacious townhouse features over 1,600 square feet of living space and a spectacular 2 level deck. This wonderful home sits on a private lot backing to trees and includes upgrades galore. The main level features hardwood floors and an eat - in kitchen that opens to the large deck that backs to woods/trees. The main level also features a powder room, recessed lighting, crown moulding and chair railing. The upper level features 3 bedrooms and 2 full bathrooms. The walkout lower level features a rec room with wood burning fireplace, half bath and laundry room and opens to the covered lower deck that faces the woods/trees. 2 assigned parking spaces right in front. Great commuter location, near Fairfax County Parkway, I-95, Ft Belvoir. Near schools, parks, shopping and dining. Updated appliances: HVAC 2021, Water Heater 2019, Washer/Dryer 2019, Windows 2019, Roof 2002.
Last Agent to Sell the Property
Keller Williams Realty License #0225105249 Listed on: 05/14/2022

Townhouse Details
Home Type
- Townhome
Est. Annual Taxes
- $4,745
Year Built
- Built in 1983
Lot Details
- 1,500 Sq Ft Lot
- Wooded Lot
- Backs to Trees or Woods
- Back and Front Yard
- Property is in very good condition
HOA Fees
- $72 Monthly HOA Fees
Home Design
- Colonial Architecture
- Slab Foundation
- Aluminum Siding
Interior Spaces
- Property has 3 Levels
- Traditional Floor Plan
- Chair Railings
- Crown Molding
- Ceiling Fan
- Recessed Lighting
- Wood Burning Fireplace
- Window Treatments
- Combination Dining and Living Room
- Views of Woods
- Attic
Kitchen
- Breakfast Area or Nook
- Eat-In Kitchen
- Electric Oven or Range
- Built-In Microwave
- Dishwasher
- Upgraded Countertops
- Disposal
Flooring
- Wood
- Carpet
Bedrooms and Bathrooms
- 3 Bedrooms
- En-Suite Bathroom
- Walk-In Closet
- Bathtub with Shower
- Walk-in Shower
Laundry
- Dryer
- Washer
Finished Basement
- Heated Basement
- Walk-Out Basement
- Interior and Exterior Basement Entry
- Laundry in Basement
- Basement Windows
Parking
- 2 Open Parking Spaces
- 2 Parking Spaces
- Parking Lot
- 2 Assigned Parking Spaces
Outdoor Features
- Deck
Schools
- Silverbrook Elementary School
- South County Middle School
- South County High School
Utilities
- Central Air
- Heat Pump System
- Electric Water Heater
Listing and Financial Details
- Tax Lot 22
- Assessor Parcel Number 0983 14 0022
Community Details
Overview
- Association fees include management, snow removal, trash
- Newington Commons Subdivision
Recreation
- Community Basketball Court
- Community Playground
Ownership History
Purchase Details
Home Financials for this Owner
Home Financials are based on the most recent Mortgage that was taken out on this home.Purchase Details
Home Financials for this Owner
Home Financials are based on the most recent Mortgage that was taken out on this home.Purchase Details
Home Financials for this Owner
Home Financials are based on the most recent Mortgage that was taken out on this home.Similar Homes in Lorton, VA
Home Values in the Area
Average Home Value in this Area
Purchase History
| Date | Buyer | Sale Price | Title Company |
|---|---|---|---|
| Lahanas Veronica D | $476,999 | First American Title | |
| Smith Laura L | -- | None Available | |
| Pedro Laura | $238,500 | -- |
Mortgage History
| Date | Status | Borrower | Loan Amount |
|---|---|---|---|
| Open | Lahanas Veronica D | $429,299 | |
| Previous Owner | Smith Laura Lee | $251,200 | |
| Previous Owner | Smith Laura L | $201,500 | |
| Previous Owner | Pedro Laura | $160,000 |
Property History
| Date | Event | Price | Change | Sq Ft Price |
|---|---|---|---|---|
| 06/17/2022 06/17/22 | Sold | $476,999 | +7.2% | $286 / Sq Ft |
| 05/17/2022 05/17/22 | Pending | -- | -- | -- |
| 05/14/2022 05/14/22 | For Sale | $445,000 | -- | $266 / Sq Ft |
Tax History Compared to Growth
Tax History
| Year | Tax Paid | Tax Assessment Tax Assessment Total Assessment is a certain percentage of the fair market value that is determined by local assessors to be the total taxable value of land and additions on the property. | Land | Improvement |
|---|---|---|---|---|
| 2024 | $5,065 | $437,160 | $135,000 | $302,160 |
| 2023 | $4,777 | $423,320 | $130,000 | $293,320 |
| 2022 | $4,624 | $404,390 | $125,000 | $279,390 |
| 2021 | $4,335 | $369,410 | $110,000 | $259,410 |
| 2020 | $4,210 | $355,740 | $105,000 | $250,740 |
| 2019 | $3,897 | $329,280 | $100,000 | $229,280 |
| 2018 | $3,683 | $320,300 | $100,000 | $220,300 |
| 2017 | $3,559 | $306,540 | $90,000 | $216,540 |
| 2016 | $3,518 | $303,640 | $90,000 | $213,640 |
| 2015 | $3,309 | $296,520 | $85,000 | $211,520 |
| 2014 | $3,222 | $289,360 | $84,000 | $205,360 |
Agents Affiliated with this Home
-
Sadaf Alhooie

Seller's Agent in 2022
Sadaf Alhooie
Keller Williams Realty
(703) 727-8700
1 in this area
111 Total Sales
-
Tyler Sylvestri

Buyer's Agent in 2022
Tyler Sylvestri
TTR Sotheby's International Realty
(571) 233-0005
1 in this area
42 Total Sales
-
Blake Davenport

Buyer Co-Listing Agent in 2022
Blake Davenport
TTR Sotheby's International Realty
(484) 356-8297
2 in this area
567 Total Sales
Map
Source: Bright MLS
MLS Number: VAFX2065302
APN: 0983-14-0022
- 8706 Pinnacle Rock Ct
- 8757 Southern Oaks Place
- 8617 Rocky Gap Ct
- 8778 Susquehanna St
- 8609 Kenosha Ct
- 8519 Century Oak Ct
- 8572 Blackfoot Ct
- 8663 Kenosha Ct
- 8554 Koluder Ct
- 8548 Golden Ridge Ct
- 8455 Aurora Ct
- 8217 Bayberry Ridge Rd
- 8140 Willowdale Ct
- 8188 Curving Creek Ct
- 8669 Bent Arrow Ct
- 8160 Curving Creek Ct
- 8919 Kiger St
- 8479 Catia Ln
- 9111 Oak Chase Ct
- 8078 Athena St
- 8764 Newington Commons Rd
- 8766 Newington Commons Rd
- 8762 Newington Commons Rd
- 8768 Newington Commons Rd
- 8760 Newington Commons Rd
- 8758 Newington Commons Rd
- 8770 Newington Commons Rd
- 8756 Newington Commons Rd
- 8772 Newington Commons Rd
- 8772 Newington Commons Rd Unit 4/28/2010
- 8763 Newington Commons Rd
- 8774 Newington Commons Rd
- 8761 Newington Commons Rd
- 8765 Newington Commons Rd
- 8759 Newington Commons Rd
- 8767 Newington Commons Rd
- 8757 Newington Commons Rd
- 8776 Newington Commons Rd
- 8755 Newington Commons Rd
- 8778 Newington Commons Rd
