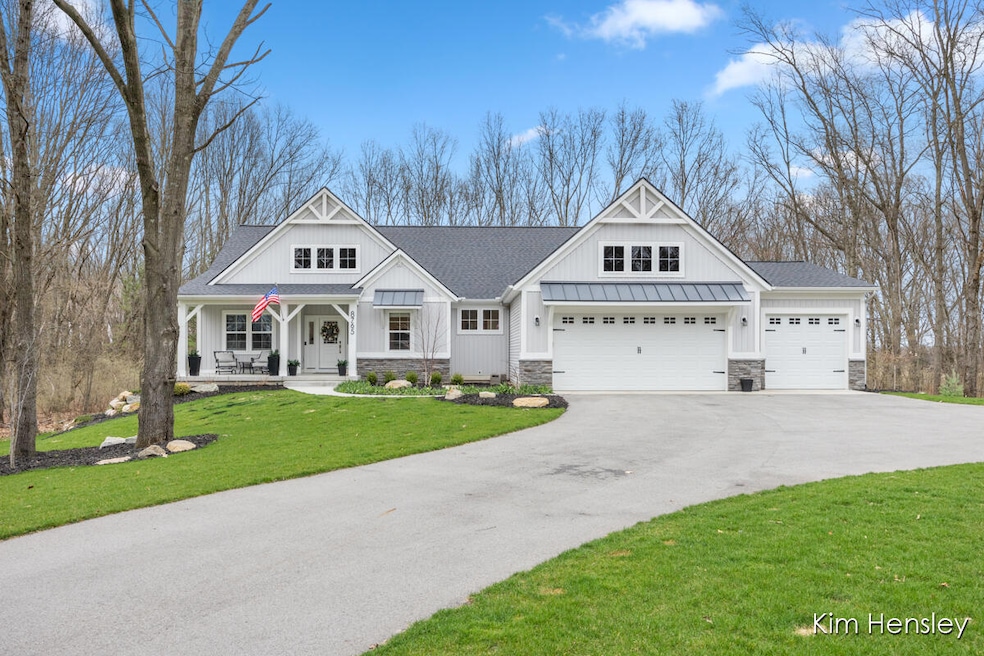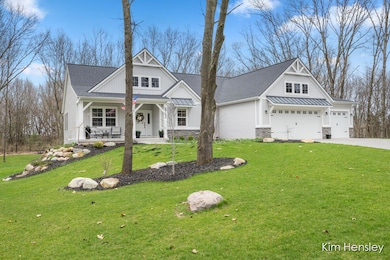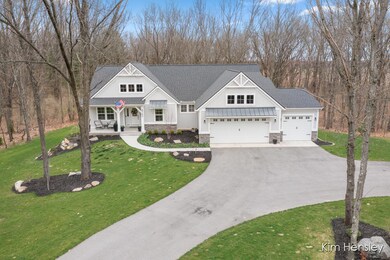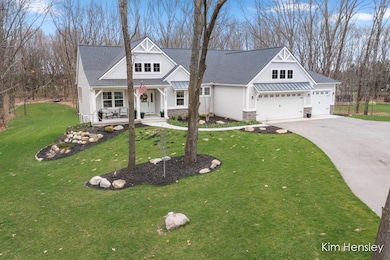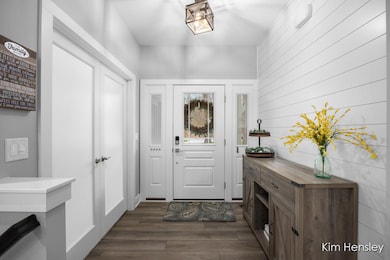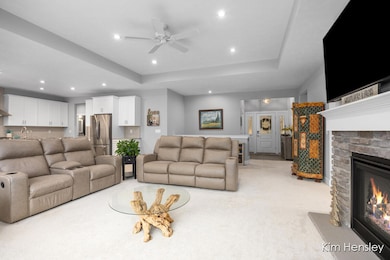
8765 Bentham Ct Rockford, MI 49341
Courtland Township NeighborhoodHighlights
- 2.8 Acre Lot
- Deck
- Bar Fridge
- Lakes Elementary School Rated A
- Family Room with Fireplace
- 3 Car Attached Garage
About This Home
As of June 2025Nestled on nearly 3 acres in one of Rockford's most prestigious gated communities, this stunning custom ranch home offers the perfect blend of elegance, functionality, and privacy. Featuring 4 spacious bedrooms, a private office, and a bright and airy sunroom, every inch of this home has been thoughtfully designed. Step inside to find a dream-worthy layout with a double-sided gas fireplace that adds warmth and charm to both the main living area and the inviting four-season room. The gourmet chef's kitchen is a showstopper—complete with an oversized pantry, 10ft island, main-floor laundry, and a smartly designed mudroom just off the garage. Downstairs, the fully finished walkout lower level includes a second fireplace, a cozy living area, kitchenette, two additional bedrooms, a dedicated workout room and abundant storage space. Perfect for entertaining or multigenerational living! Working from home? You're covered with CAT5 wiring throughout, ideal for a home office and all your tech needs. Step outside and enjoy an oversized 16x12 deck, beautifully manicured landscaping, a fire pit with ambient lighting, a fun zip line, and setups ready for a hot tub and generator. With high-end finishes and upgrades throughout, this is more than just a home it's a lifestyle. Don't miss your chance to experience it. Schedule your private showing today!
Last Agent to Sell the Property
RE/MAX United (Main) License #6506048411 Listed on: 04/22/2025

Home Details
Home Type
- Single Family
Est. Annual Taxes
- $12,897
Year Built
- Built in 2023
Lot Details
- 2.8 Acre Lot
- Lot Dimensions are 307.3x761.2x557.6x163.2
HOA Fees
- $66 Monthly HOA Fees
Parking
- 3 Car Attached Garage
- Front Facing Garage
- Garage Door Opener
Home Design
- Brick or Stone Mason
- Composition Roof
- Metal Roof
- Vinyl Siding
- Stone
Interior Spaces
- 4,211 Sq Ft Home
- 1-Story Property
- Bar Fridge
- Family Room with Fireplace
- 2 Fireplaces
- Living Room with Fireplace
- Walk-Out Basement
Kitchen
- Oven
- Range
- Microwave
- Freezer
- Dishwasher
- Disposal
Bedrooms and Bathrooms
- 4 Bedrooms | 2 Main Level Bedrooms
Laundry
- Laundry Room
- Laundry on main level
Outdoor Features
- Deck
Utilities
- Forced Air Heating and Cooling System
- Heating System Uses Natural Gas
- Well
- Septic System
Community Details
- Association fees include snow removal
Ownership History
Purchase Details
Home Financials for this Owner
Home Financials are based on the most recent Mortgage that was taken out on this home.Purchase Details
Home Financials for this Owner
Home Financials are based on the most recent Mortgage that was taken out on this home.Purchase Details
Home Financials for this Owner
Home Financials are based on the most recent Mortgage that was taken out on this home.Similar Homes in Rockford, MI
Home Values in the Area
Average Home Value in this Area
Purchase History
| Date | Type | Sale Price | Title Company |
|---|---|---|---|
| Warranty Deed | $135,000 | None Listed On Document | |
| Warranty Deed | $125,550 | None Listed On Document |
Mortgage History
| Date | Status | Loan Amount | Loan Type |
|---|---|---|---|
| Open | $200,000 | Credit Line Revolving | |
| Open | $597,576 | New Conventional |
Property History
| Date | Event | Price | Change | Sq Ft Price |
|---|---|---|---|---|
| 06/11/2025 06/11/25 | Sold | $1,120,000 | -10.4% | $266 / Sq Ft |
| 05/11/2025 05/11/25 | Pending | -- | -- | -- |
| 04/28/2025 04/28/25 | Price Changed | $1,249,900 | -3.0% | $297 / Sq Ft |
| 04/22/2025 04/22/25 | For Sale | $1,287,900 | -- | $306 / Sq Ft |
Tax History Compared to Growth
Tax History
| Year | Tax Paid | Tax Assessment Tax Assessment Total Assessment is a certain percentage of the fair market value that is determined by local assessors to be the total taxable value of land and additions on the property. | Land | Improvement |
|---|---|---|---|---|
| 2025 | $9,080 | $499,900 | $0 | $0 |
| 2024 | $9,080 | $469,500 | $0 | $0 |
| 2023 | $4,616 | $214,900 | $0 | $0 |
| 2022 | $371 | $45,000 | $0 | $0 |
| 2021 | $355 | $37,500 | $0 | $0 |
| 2020 | $222 | $37,500 | $0 | $0 |
Agents Affiliated with this Home
-
Kimberly Hensley

Seller's Agent in 2025
Kimberly Hensley
RE/MAX Michigan
(616) 690-2252
22 in this area
247 Total Sales
-
Arthur(beau) Otis
A
Buyer's Agent in 2025
Arthur(beau) Otis
Greenridge Realty (Cascade)
(616) 401-8880
1 in this area
136 Total Sales
Map
Source: Southwestern Michigan Association of REALTORS®
MLS Number: 25016814
APN: 41-07-35-427-013
- 8780 Bentham Ct
- 8332 Ramsdell Dr NE
- 8501 Camelot Dr NE Unit 4
- 8232 Ramsdell Dr NE
- 8550 Winterforest Dr NE
- 8571 Young Ave NE
- 9953 10 Mile Rd NE
- 8360 Bay Dr NE
- 7976 10 Mile Rd NE
- 9555 Whittall St NE
- 8765 Je Ne Be Dr NE
- 8779 Je Ne Be Dr NE
- 8840 Je Ne Be Dr NE
- 9446 Stone View Dr NE
- 9819 Young Ave NE
- 7645 11 Mile Rd NE
- 7677 11 Mile Rd NE
- 7442 Tiffany Ave NE
- 7474 Agawa Trail NE
- 7217 Davies Dr NE
