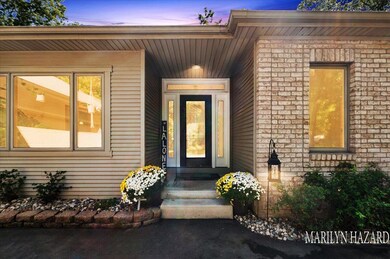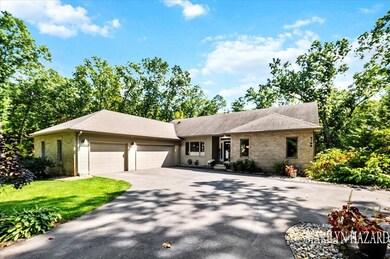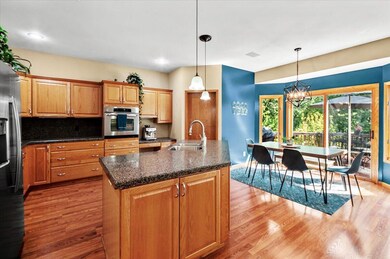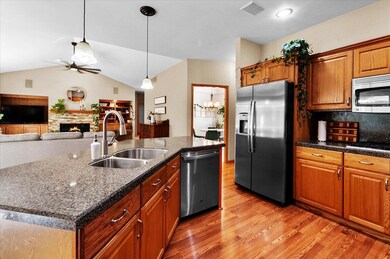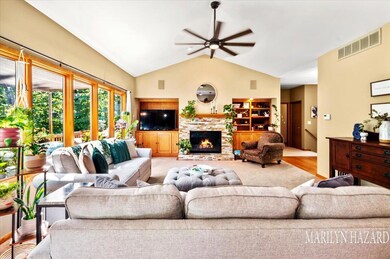
8766 Bennett St SE Ada, MI 49301
Forest Hills NeighborhoodHighlights
- 1.7 Acre Lot
- Deck
- Family Room with Fireplace
- Knapp Forest Elementary School Rated A
- Pond
- Wooded Lot
About This Home
As of October 2024Discover Tranquility in the Heart of Ada! Nestled in 1.7 wooded acres, this enchanting home provides a serene and private retreat. 3 bedroom, 2 1/2 bath walkout brick ranch offers you ample living space with a thoughtfully designed layout. The kitchen/living area, includes an open floor plan offering a wall of windows, soaring cathedral ceilings and inviting fireplace which sets the stage for enjoyable family gatherings. Master suite provides: a tray ceiling, master bath, walk in closet with an adjunct, conveniently located laundry area. Lower Level includes: 2 bedrooms, full bath, and family room equipped wet bar, perfect for entertaining. This charming home invites you to experience the perfect blend of comfort, style, and natural beauty.
Last Agent to Sell the Property
Keller Williams GR North License #6502384091 Listed on: 09/27/2024

Home Details
Home Type
- Single Family
Est. Annual Taxes
- $5,328
Year Built
- Built in 1995
Lot Details
- 1.7 Acre Lot
- Lot Dimensions are 187 x 400
- Property fronts a private road
- Cul-De-Sac
- Shrub
- Sprinkler System
- Wooded Lot
- Property is zoned RP-1, RP-1
Parking
- 3 Car Attached Garage
- Side Facing Garage
- Garage Door Opener
Home Design
- Brick Exterior Construction
- Vinyl Siding
Interior Spaces
- 2,495 Sq Ft Home
- 1-Story Property
- Wet Bar
- Ceiling Fan
- Gas Log Fireplace
- Family Room with Fireplace
- 2 Fireplaces
- Living Room with Fireplace
- Finished Basement
- Basement Fills Entire Space Under The House
Kitchen
- Eat-In Kitchen
- Oven
- Cooktop
- Dishwasher
- Kitchen Island
Bedrooms and Bathrooms
- 3 Bedrooms | 1 Main Level Bedroom
- En-Suite Bathroom
Laundry
- Laundry on main level
- Dryer
- Washer
Outdoor Features
- Pond
- Deck
- Patio
Utilities
- Forced Air Heating and Cooling System
- Heating System Uses Natural Gas
- Well
- Septic System
Ownership History
Purchase Details
Home Financials for this Owner
Home Financials are based on the most recent Mortgage that was taken out on this home.Purchase Details
Home Financials for this Owner
Home Financials are based on the most recent Mortgage that was taken out on this home.Purchase Details
Home Financials for this Owner
Home Financials are based on the most recent Mortgage that was taken out on this home.Purchase Details
Similar Homes in the area
Home Values in the Area
Average Home Value in this Area
Purchase History
| Date | Type | Sale Price | Title Company |
|---|---|---|---|
| Warranty Deed | $627,500 | None Listed On Document | |
| Warranty Deed | $320,000 | None Available | |
| Warranty Deed | $244,000 | None Available | |
| Warranty Deed | $32,000 | -- |
Mortgage History
| Date | Status | Loan Amount | Loan Type |
|---|---|---|---|
| Open | $596,125 | New Conventional | |
| Previous Owner | $256,000 | New Conventional | |
| Previous Owner | $108,000 | New Conventional | |
| Previous Owner | $137,500 | Unknown | |
| Previous Owner | $140,000 | Purchase Money Mortgage | |
| Previous Owner | $170,000 | Unknown | |
| Previous Owner | $170,000 | Unknown |
Property History
| Date | Event | Price | Change | Sq Ft Price |
|---|---|---|---|---|
| 10/30/2024 10/30/24 | Sold | $627,500 | -3.4% | $252 / Sq Ft |
| 09/30/2024 09/30/24 | Pending | -- | -- | -- |
| 09/27/2024 09/27/24 | For Sale | $649,500 | 0.0% | $260 / Sq Ft |
| 09/23/2024 09/23/24 | Price Changed | $649,500 | +103.0% | $260 / Sq Ft |
| 11/02/2017 11/02/17 | Sold | $320,000 | 0.0% | $127 / Sq Ft |
| 11/02/2017 11/02/17 | Pending | -- | -- | -- |
| 11/02/2017 11/02/17 | For Sale | $320,000 | -- | $127 / Sq Ft |
Tax History Compared to Growth
Tax History
| Year | Tax Paid | Tax Assessment Tax Assessment Total Assessment is a certain percentage of the fair market value that is determined by local assessors to be the total taxable value of land and additions on the property. | Land | Improvement |
|---|---|---|---|---|
| 2025 | $3,645 | $261,600 | $0 | $0 |
| 2024 | $3,645 | $258,600 | $0 | $0 |
| 2023 | $3,485 | $217,500 | $0 | $0 |
| 2022 | $5,096 | $196,800 | $0 | $0 |
| 2021 | $4,898 | $177,400 | $0 | $0 |
| 2020 | $3,254 | $166,800 | $0 | $0 |
| 2019 | $3,922 | $156,700 | $0 | $0 |
| 2018 | $4,622 | $146,000 | $0 | $0 |
| 2017 | $4,066 | $138,400 | $0 | $0 |
| 2016 | $3,922 | $132,500 | $0 | $0 |
| 2015 | -- | $132,500 | $0 | $0 |
| 2013 | -- | $123,900 | $0 | $0 |
Agents Affiliated with this Home
-
M
Seller's Agent in 2024
Marilyn Hazard
Keller Williams GR North
-
D
Buyer's Agent in 2024
Drew Champlin
RE/MAX Michigan
Map
Source: Southwestern Michigan Association of REALTORS®
MLS Number: 24050140
APN: 41-15-35-400-065
- 8680 Bennett St SE
- 2895 Terra Nova Dr SE
- 8945 Vergennes St SE
- 1605 Sterling Oaks Ct SE
- 1055 Dogwood Meadows Dr SE
- 8134 Vergennes St SE
- 8420 Bailey Dr SE
- 8420 Bailey Dr SE Unit 1
- 8965 Vergennes St SE
- 9057 Vergennes St SE
- 7701 Fase St SE Unit Lot 15
- 7538 Watermill Dr Unit 42
- 7534 Watermill Dr Unit 41
- 738 Oxbow Ln SE Unit 39
- 737 Oxbow Ln SE Unit 13
- 735 Oxbow Ln SE Unit 14
- 733 Oxbow Ln SE Unit 15
- 729 Oxbow Ln SE Unit 17
- 731 Oxbow Ln SE Unit 16
- 410 Greentree Ln NE

