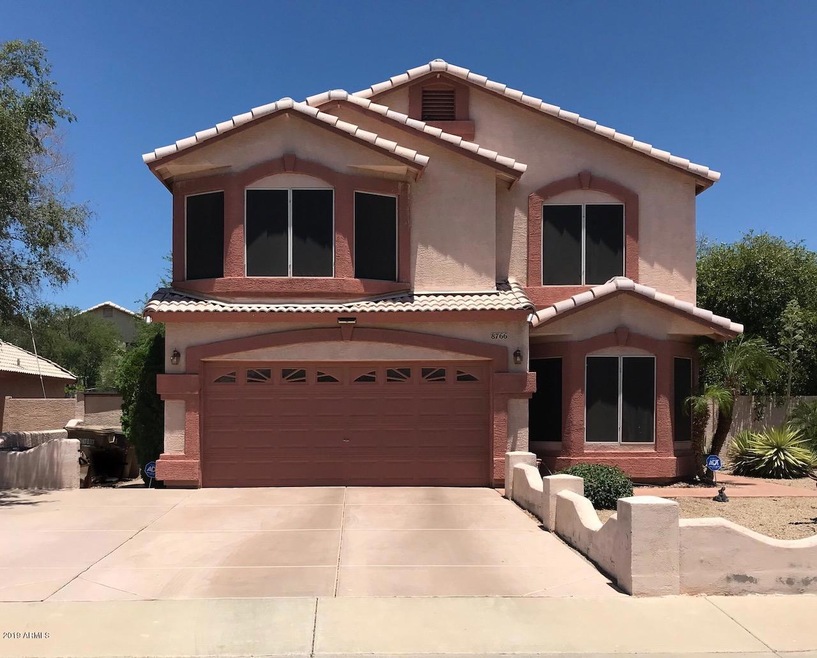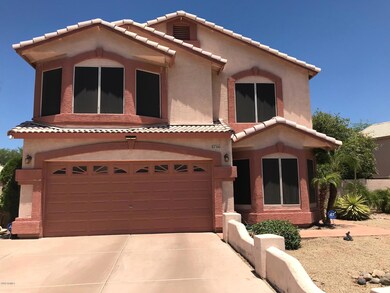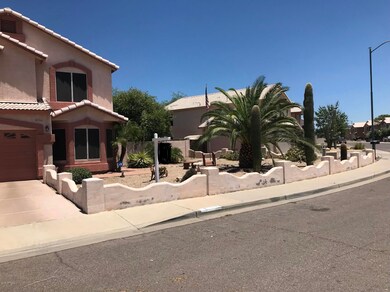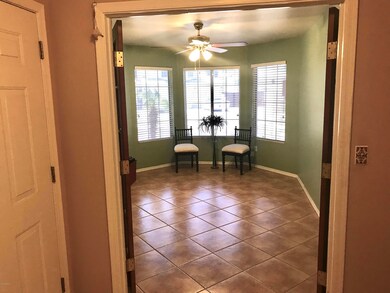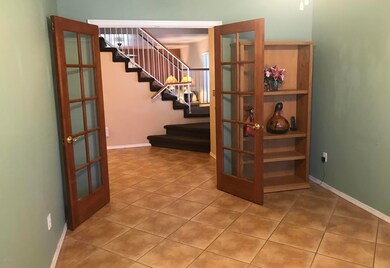
8766 W Christopher Michael Ln Peoria, AZ 85345
Estimated Value: $423,000 - $456,000
Highlights
- Above Ground Spa
- Solar Power System
- Private Yard
- Peoria High School Rated A-
- Vaulted Ceiling
- 5-minute walk to Braewood Park
About This Home
As of August 2019No HOA! Refrigerator, washer, dryer included. ***June electric bill was $31.00***solar panels. New AC May/2018. New water heater Nov/2018. Office/Den can be used as playroom or 4th bedroom. Separate livingroom & dining room. Enormous great room for movie night. All bedrooms upstairs. Entertain from covered patio while enjoying built-in BBQ, BeeHive fireplace, filtered fish pond (Koi/Goldfish included) and your relaxing SPA! Many personal upgrades such as custom balcony w elec awning & spiral staircase overlooking your grassy backyard paradise. (See ''Home Features'' in the Documents Tab.)
Home Details
Home Type
- Single Family
Est. Annual Taxes
- $1,381
Year Built
- Built in 1996
Lot Details
- 7,619 Sq Ft Lot
- Desert faces the front of the property
- Block Wall Fence
- Sprinklers on Timer
- Private Yard
- Grass Covered Lot
Parking
- 2 Car Garage
- 1 Open Parking Space
- Garage Door Opener
Home Design
- Wood Frame Construction
- Tile Roof
- Stucco
Interior Spaces
- 2,270 Sq Ft Home
- 2-Story Property
- Vaulted Ceiling
- Ceiling Fan
- Double Pane Windows
- Security System Leased
Kitchen
- Eat-In Kitchen
- Built-In Microwave
- Kitchen Island
Flooring
- Carpet
- Laminate
- Tile
Bedrooms and Bathrooms
- 3 Bedrooms
- Primary Bathroom is a Full Bathroom
- 2.5 Bathrooms
- Dual Vanity Sinks in Primary Bathroom
- Bathtub With Separate Shower Stall
Eco-Friendly Details
- Solar Power System
Outdoor Features
- Above Ground Spa
- Balcony
- Covered patio or porch
- Outdoor Storage
- Built-In Barbecue
Schools
- Cheyenne Elementary School
- Peoria High School
Utilities
- Refrigerated Cooling System
- Heating System Uses Natural Gas
- High Speed Internet
- Cable TV Available
Community Details
- No Home Owners Association
- Association fees include no fees
- Built by Trend Homes
- Crystal Cove Subdivision
Listing and Financial Details
- Tax Lot 136
- Assessor Parcel Number 142-45-296
Ownership History
Purchase Details
Home Financials for this Owner
Home Financials are based on the most recent Mortgage that was taken out on this home.Purchase Details
Home Financials for this Owner
Home Financials are based on the most recent Mortgage that was taken out on this home.Similar Homes in the area
Home Values in the Area
Average Home Value in this Area
Purchase History
| Date | Buyer | Sale Price | Title Company |
|---|---|---|---|
| Vazquez Henry | $275,000 | Equitable Title Agency Llc | |
| Gourlay James S | $112,307 | Chicago Title Insurance Co |
Mortgage History
| Date | Status | Borrower | Loan Amount |
|---|---|---|---|
| Open | Vazquez Henry | $40,000 | |
| Open | Vazquez Henry | $269,900 | |
| Closed | Vazquez Henry | $8,003 | |
| Closed | Vazquez Henry | $266,750 | |
| Previous Owner | Gourlay James S | $312,000 | |
| Previous Owner | Gourlay James S | $140,000 | |
| Previous Owner | Gourlay James S | $50,000 | |
| Previous Owner | Gourlay James S | $144,500 | |
| Previous Owner | Gourlay James Stewart | $139,000 | |
| Previous Owner | Gourlay James S | $104,700 | |
| Previous Owner | Gourlay James S | $110,225 |
Property History
| Date | Event | Price | Change | Sq Ft Price |
|---|---|---|---|---|
| 08/16/2019 08/16/19 | Sold | $275,000 | 0.0% | $121 / Sq Ft |
| 07/18/2019 07/18/19 | Pending | -- | -- | -- |
| 07/10/2019 07/10/19 | Price Changed | $275,000 | -3.5% | $121 / Sq Ft |
| 07/01/2019 07/01/19 | For Sale | $285,000 | -- | $126 / Sq Ft |
Tax History Compared to Growth
Tax History
| Year | Tax Paid | Tax Assessment Tax Assessment Total Assessment is a certain percentage of the fair market value that is determined by local assessors to be the total taxable value of land and additions on the property. | Land | Improvement |
|---|---|---|---|---|
| 2025 | $1,369 | $16,180 | -- | -- |
| 2024 | $1,412 | $15,409 | -- | -- |
| 2023 | $1,412 | $31,650 | $6,330 | $25,320 |
| 2022 | $1,361 | $24,360 | $4,870 | $19,490 |
| 2021 | $1,436 | $22,280 | $4,450 | $17,830 |
| 2020 | $1,898 | $20,870 | $4,170 | $16,700 |
| 2019 | $1,423 | $19,030 | $3,800 | $15,230 |
| 2018 | $1,381 | $18,170 | $3,630 | $14,540 |
| 2017 | $1,398 | $15,720 | $3,140 | $12,580 |
| 2016 | $1,367 | $15,180 | $3,030 | $12,150 |
| 2015 | $1,291 | $13,980 | $2,790 | $11,190 |
Agents Affiliated with this Home
-
Maureen Hollis
M
Seller's Agent in 2019
Maureen Hollis
HomeSmart
(480) 399-1998
12 Total Sales
-
Matthew Morrison

Buyer's Agent in 2019
Matthew Morrison
RETSY
(623) 606-1467
34 Total Sales
-
M
Buyer's Agent in 2019
Matt Morrison
Compass
Map
Source: Arizona Regional Multiple Listing Service (ARMLS)
MLS Number: 5947138
APN: 142-45-296
- 8863 W Greer Ave
- 8840 W Desert Cove Ave
- 8872 W Hollywood Ave
- 8879 W Cameron Dr
- 10951 N 91st Ave Unit 16
- 10951 N 91st Ave Unit 255
- 10951 N 91st Ave Unit 6
- 10951 N 91st Ave Unit 32
- 10951 N 91st Ave Unit 250
- 10951 N 91st Ave Unit 206
- 10951 N 91st Ave Unit 56
- 11411 N 91st Ave Unit 28
- 11411 N 91st Ave Unit 25
- 11411 N 91st Ave Unit 75
- 11411 N 91st Ave Unit 110
- 11411 N 91st Ave Unit 9
- 11411 N 91st Ave Unit 175
- 11411 N 91st Ave Unit 116
- 11411 N 91st Ave Unit 48
- 11411 N 91st Ave Unit 225
- 8766 W Christopher Michael Ln
- 8772 W Christopher Michael Ln
- 8760 W Christopher Michael Ln
- 8778 W Christopher Michael Ln
- 8763 W Greer Ave
- 8754 W Christopher Michael Ln
- 8769 W Greer Ave
- 8771 W Christopher Michael Ln
- 8775 W Greer Ave
- 11335 N 88th Ave
- 8765 W Christopher Michael Ln
- 8802 W Christopher Michael Ln
- 8759 W Christopher Michael Ln
- 8803 W Greer Ave
- 11325 N 88th Ave
- 8753 W Christopher Michael Ln
- 8808 W Christopher Michael Ln
- 11317 N 88th Ave
- 8809 W Greer Ave
- 8740 W Greer Ave
