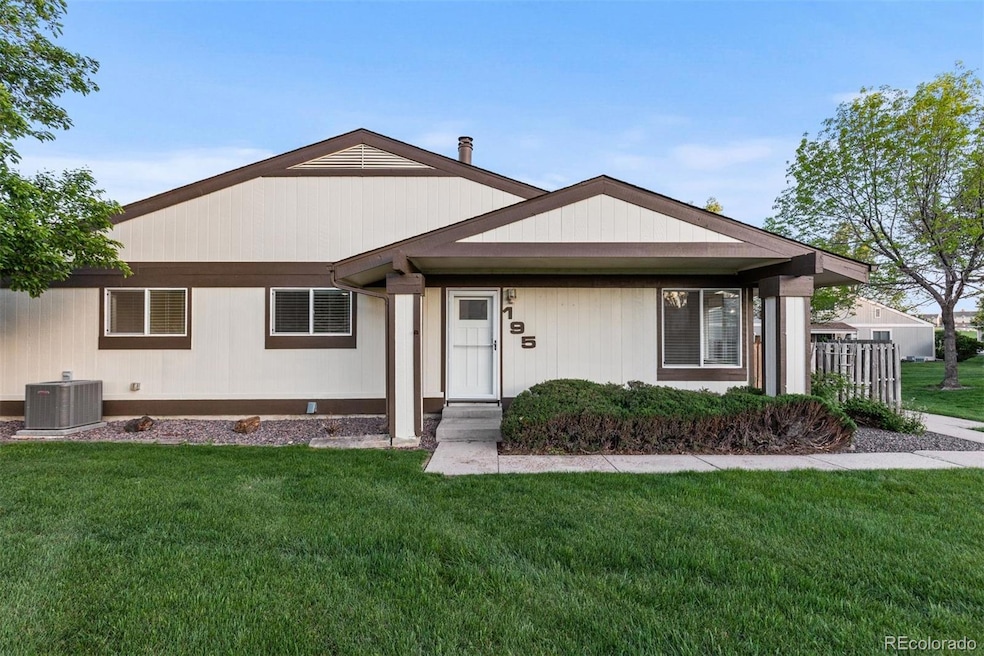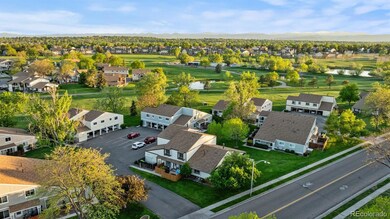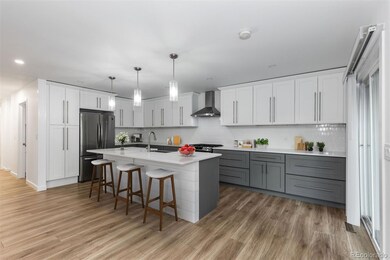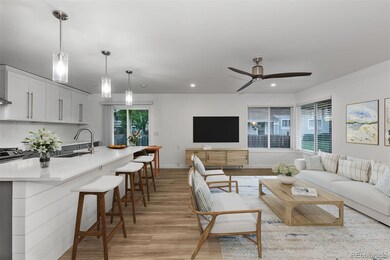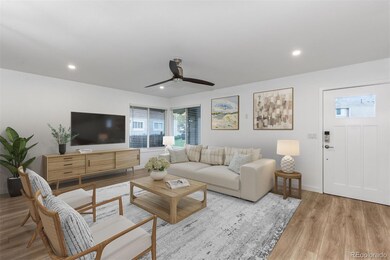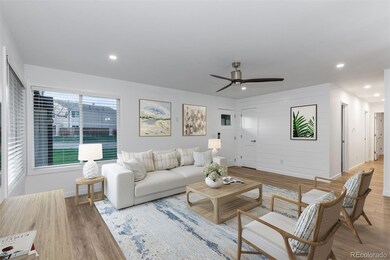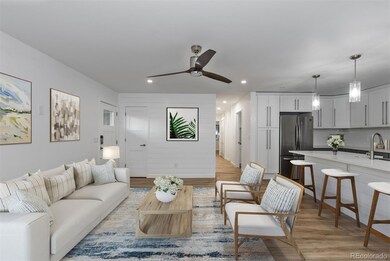
8767 Chase Dr Unit 195 Arvada, CO 80003
Lake Arbor NeighborhoodHighlights
- Open Floorplan
- End Unit
- Community Pool
- Clubhouse
- Solid Surface Countertops
- Walk-In Closet
About This Home
As of June 2025Welcome to this beautifully updated 3-bedroom, 2-bathroom townhome in the sought-after Arbor Greens community. This move-in-ready home offers comfort, style, and convenience in one of Arvada’s most desirable locations. The expanded and redesigned kitchen features modern finishes, a large center island, and abundant cabinet space—ideal for both everyday living and entertaining. Bathrooms have been tastefully remodeled, and luxury vinyl plank (LVP) flooring runs throughout the home, adding warmth and durability. The spacious primary bedroom includes a generous walk-in closet with built-in organizers. A large laundry room offers ample storage, folding space, and comes equipped with a washer and dryer. Step outside to the sunny side patio, perfect for grilling or relaxing in the fresh Colorado air. Additional features include two covered parking spaces and a private storage area, providing plenty of room for extra belongings or outdoor gear. Arbor Greens offers a fantastic location close to Standley Lake, Lake Arbor and Golf Course, Water World, and is just 10 minutes from Olde Town Arvada. With easy access to both Denver and Boulder, your daily commute is a breeze. This townhome is the perfect blend of thoughtful updates, practical features, and unbeatable location.
Last Agent to Sell the Property
LIV Sotheby's International Realty Brokerage Email: FordFountain@livsothebysrealty.com,720-320-8901 Listed on: 05/16/2025

Townhouse Details
Home Type
- Townhome
Est. Annual Taxes
- $2,100
Year Built
- Built in 1973
Lot Details
- 2,332 Sq Ft Lot
- End Unit
- 1 Common Wall
- Property is Fully Fenced
HOA Fees
- $375 Monthly HOA Fees
Home Design
- Frame Construction
- Composition Roof
- Wood Siding
Interior Spaces
- 1,140 Sq Ft Home
- 1-Story Property
- Open Floorplan
- Ceiling Fan
- Living Room
Kitchen
- Oven
- Range with Range Hood
- Dishwasher
- Kitchen Island
- Solid Surface Countertops
Flooring
- Tile
- Vinyl
Bedrooms and Bathrooms
- 3 Main Level Bedrooms
- Walk-In Closet
- 2 Full Bathrooms
Laundry
- Laundry Room
- Dryer
- Washer
Parking
- 2 Parking Spaces
- 2 Carport Spaces
Outdoor Features
- Patio
Schools
- Little Elementary School
- Arvada K-8 Middle School
- Pomona High School
Utilities
- Forced Air Heating and Cooling System
- Natural Gas Connected
Listing and Financial Details
- Assessor Parcel Number 107797
Community Details
Overview
- Association fees include ground maintenance, sewer, snow removal, trash, water
- Arbor Greens Townhomes Association /Agt Association, Phone Number (303) 457-1444
- Arbor Green Townhomes Subdivision
Amenities
- Clubhouse
Recreation
- Community Pool
Ownership History
Purchase Details
Similar Homes in the area
Home Values in the Area
Average Home Value in this Area
Purchase History
| Date | Type | Sale Price | Title Company |
|---|---|---|---|
| Interfamily Deed Transfer | -- | None Available |
Mortgage History
| Date | Status | Loan Amount | Loan Type |
|---|---|---|---|
| Open | $85,000 | New Conventional | |
| Previous Owner | $217,500 | FHA |
Property History
| Date | Event | Price | Change | Sq Ft Price |
|---|---|---|---|---|
| 06/18/2025 06/18/25 | Sold | $432,500 | +1.8% | $379 / Sq Ft |
| 05/16/2025 05/16/25 | For Sale | $425,000 | -- | $373 / Sq Ft |
Tax History Compared to Growth
Tax History
| Year | Tax Paid | Tax Assessment Tax Assessment Total Assessment is a certain percentage of the fair market value that is determined by local assessors to be the total taxable value of land and additions on the property. | Land | Improvement |
|---|---|---|---|---|
| 2024 | $2,100 | $20,749 | $6,030 | $14,719 |
| 2023 | $2,013 | $20,749 | $6,030 | $14,719 |
| 2022 | $1,740 | $17,767 | $4,170 | $13,597 |
| 2021 | $1,769 | $18,278 | $4,290 | $13,988 |
| 2020 | $1,590 | $16,481 | $4,290 | $12,191 |
| 2019 | $1,569 | $16,481 | $4,290 | $12,191 |
| 2018 | $1,427 | $14,569 | $3,600 | $10,969 |
| 2017 | $1,306 | $14,569 | $3,600 | $10,969 |
| 2016 | $550 | $11,558 | $2,866 | $8,692 |
| 2015 | $459 | $11,558 | $2,866 | $8,692 |
| 2014 | $459 | $9,075 | $2,229 | $6,846 |
Agents Affiliated with this Home
-
Ford Fountain Team
F
Seller's Agent in 2025
Ford Fountain Team
LIV Sotheby's International Realty
(720) 320-8901
1 in this area
50 Total Sales
-
Daryl Vaughn
D
Buyer's Agent in 2025
Daryl Vaughn
USAJ Realty
(714) 904-3744
1 in this area
16 Total Sales
Map
Source: REcolorado®
MLS Number: 4449895
APN: 29-261-02-010
- 8751 Chase Dr Unit 181
- 8798 Chase Dr Unit 2
- 8798 Chase Dr Unit 4
- 6941 W 87th Way Unit 294
- 8791 Pierce Way Unit 107
- 8781 Pierce Way Unit 102
- 8738 Chase Dr Unit 133
- 8468 Chase Dr
- 6895 W 84th Way Unit 4
- 6585 W 84th Way Unit 109
- 6730 W 84th Cir Unit 96
- 6670 W 84th Cir Unit 106
- 6504 W 85th Ave
- 8673 Kendall Ct
- 8397 Chase Dr
- 6454 W 85th Ave
- 8257 Teller Ct
- 8695 Yukon St Unit O
- 7710 W 87th Dr Unit K
- 7790 W 87th Dr Unit D
