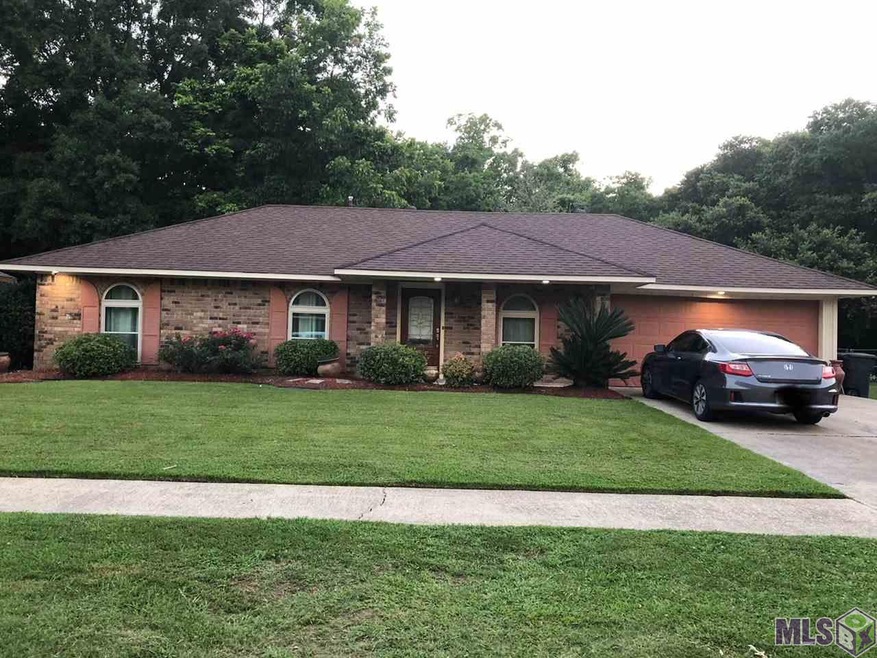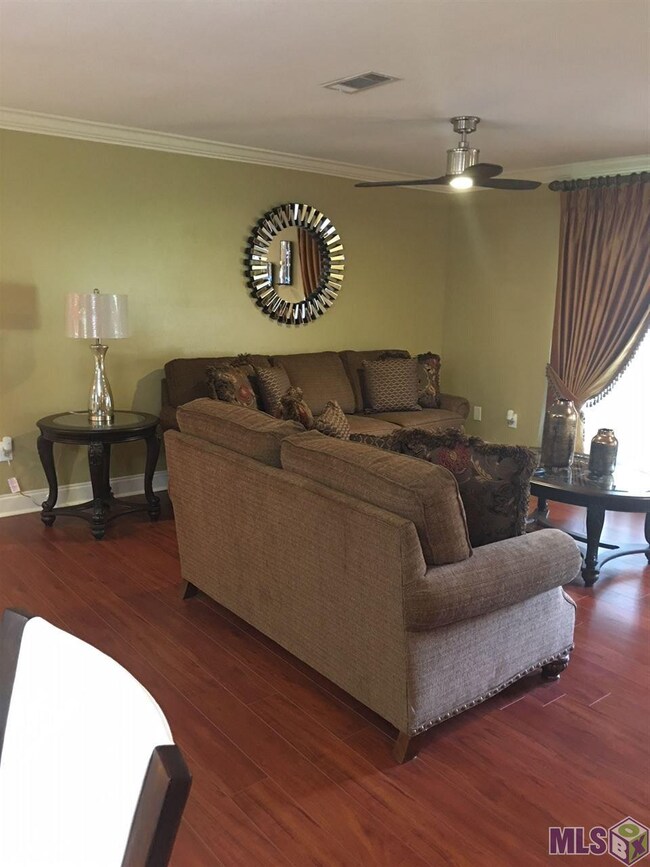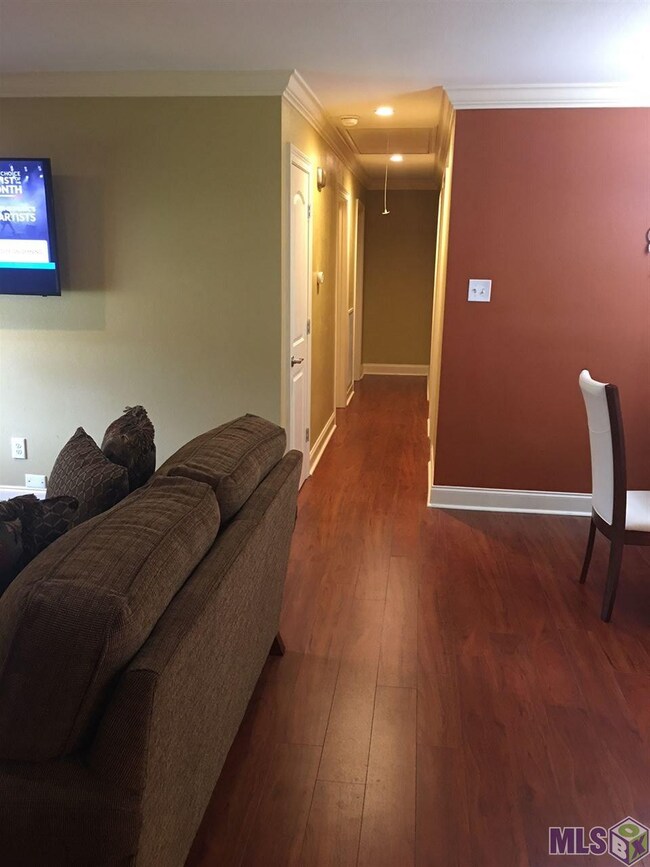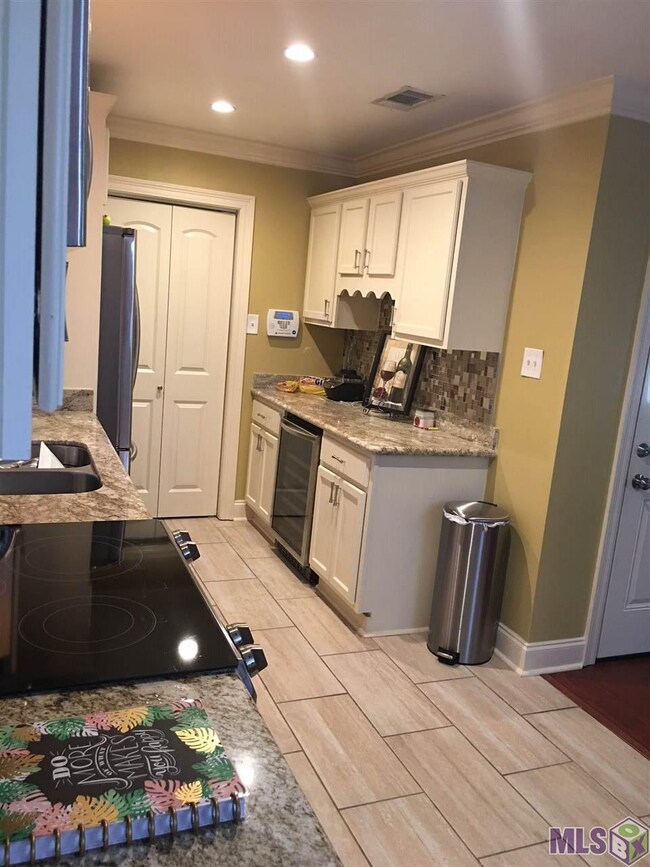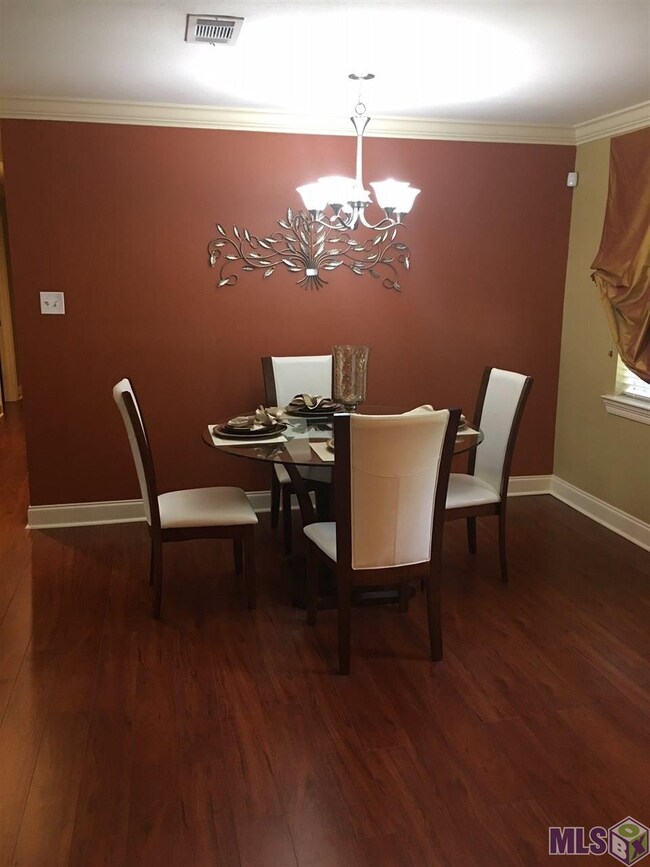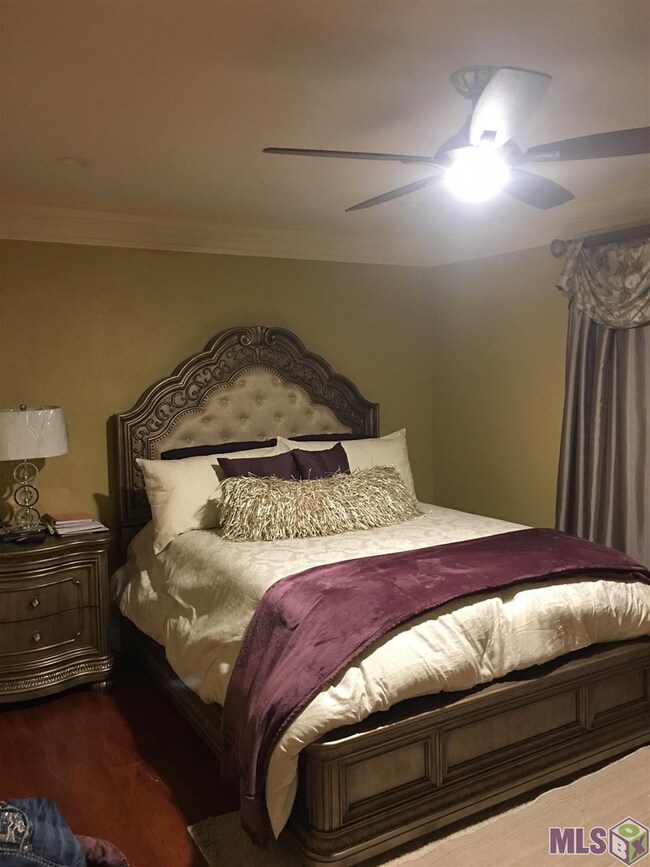
8767 Hickcock Dr Baton Rouge, LA 70811
Brownfields NeighborhoodEstimated Value: $157,419 - $195,000
Highlights
- Traditional Architecture
- Granite Countertops
- Patio
- Bellingrath Hills Elementary School Rated A-
- Crown Molding
- Home Security System
About This Home
As of October 2018Completely updated and move in ready! Central Community Schools! This quaint 3 bedroom 2 full bath home comes with granite countertops complimented by a beautiful backsplash, stainless steel microwave, wine cooler & glass top electric range. Absolutely no carpet anywhere; laminate wood and ceramic tile floors, crown molding, recessed lighting accompanied by beautiful finshes and light fixtures throughout. Dusk to dawn lights installed around the house and an enclosed garage. Hurry this home won't last long!
Last Agent to Sell the Property
Classic Properties Investment Realty Group License #0995683743 Listed on: 08/20/2018
Last Buyer's Agent
Bridget Pitcher
Supreme License #0000016883

Home Details
Home Type
- Single Family
Est. Annual Taxes
- $859
Lot Details
- Lot Dimensions are 75x145
- Chain Link Fence
- Level Lot
Home Design
- Traditional Architecture
- Slab Foundation
- Architectural Shingle Roof
- Vinyl Siding
Interior Spaces
- 1,264 Sq Ft Home
- 1-Story Property
- Crown Molding
- Ceiling Fan
- Combination Dining and Living Room
Kitchen
- Electric Cooktop
- Microwave
- Dishwasher
- Granite Countertops
Flooring
- Laminate
- Ceramic Tile
Bedrooms and Bathrooms
- 3 Bedrooms
- 2 Full Bathrooms
Laundry
- Laundry Room
- Electric Dryer Hookup
Home Security
- Home Security System
- Fire and Smoke Detector
Parking
- 2 Car Garage
- Garage Door Opener
Outdoor Features
- Patio
- Exterior Lighting
Location
- Mineral Rights
Utilities
- Central Heating and Cooling System
- Cable TV Available
Ownership History
Purchase Details
Home Financials for this Owner
Home Financials are based on the most recent Mortgage that was taken out on this home.Purchase Details
Home Financials for this Owner
Home Financials are based on the most recent Mortgage that was taken out on this home.Purchase Details
Home Financials for this Owner
Home Financials are based on the most recent Mortgage that was taken out on this home.Purchase Details
Home Financials for this Owner
Home Financials are based on the most recent Mortgage that was taken out on this home.Similar Homes in Baton Rouge, LA
Home Values in the Area
Average Home Value in this Area
Purchase History
| Date | Buyer | Sale Price | Title Company |
|---|---|---|---|
| Henderson Avis M | $138,000 | Titleplus Llc | |
| Johnson Taralyn | $112,000 | -- | |
| Johnson Dinah | $86,000 | -- | |
| Taylor Joseph Treyon | $58,900 | -- |
Mortgage History
| Date | Status | Borrower | Loan Amount |
|---|---|---|---|
| Open | Henderson Avis M | $135,916 | |
| Closed | Henderson Avis M | $136,582 | |
| Closed | Henderson Avis M | $135,500 | |
| Previous Owner | Johnson Taralyn | $91,500 | |
| Previous Owner | Johnson Dinah | $83,420 | |
| Previous Owner | Taylor Joseph Treyon | $57,720 |
Property History
| Date | Event | Price | Change | Sq Ft Price |
|---|---|---|---|---|
| 10/02/2018 10/02/18 | Sold | -- | -- | -- |
| 08/28/2018 08/28/18 | Pending | -- | -- | -- |
| 08/20/2018 08/20/18 | For Sale | $140,000 | -- | $111 / Sq Ft |
Tax History Compared to Growth
Tax History
| Year | Tax Paid | Tax Assessment Tax Assessment Total Assessment is a certain percentage of the fair market value that is determined by local assessors to be the total taxable value of land and additions on the property. | Land | Improvement |
|---|---|---|---|---|
| 2024 | $859 | $13,110 | $700 | $12,410 |
| 2023 | $859 | $13,110 | $700 | $12,410 |
| 2022 | $2,035 | $13,110 | $700 | $12,410 |
| 2021 | $2,035 | $13,110 | $700 | $12,410 |
| 2020 | $2,003 | $13,110 | $700 | $12,410 |
| 2019 | $2,053 | $13,110 | $700 | $12,410 |
| 2018 | $1,742 | $11,200 | $700 | $10,500 |
| 2017 | $1,742 | $11,200 | $700 | $10,500 |
| 2016 | $36 | $7,525 | $700 | $6,825 |
| 2015 | $596 | $11,200 | $700 | $10,500 |
| 2014 | $595 | $11,200 | $700 | $10,500 |
| 2013 | -- | $11,200 | $700 | $10,500 |
Agents Affiliated with this Home
-
Annie McGarner
A
Seller's Agent in 2018
Annie McGarner
Classic Properties Investment Realty Group
(225) 975-9765
2 in this area
25 Total Sales
-
Carla Pitcher
C
Seller Co-Listing Agent in 2018
Carla Pitcher
Classic Properties Investment Realty Group
(225) 324-0480
10 Total Sales
-

Buyer's Agent in 2018
Bridget Pitcher
Supreme
(225) 241-1027
1 in this area
16 Total Sales
Map
Source: Greater Baton Rouge Association of REALTORS®
MLS Number: 2018014312
APN: 01357506
- 7710 Hooper Rd
- 8438 Jessie Ave
- 9217 Breeden Dr
- 10174 Breeden Dr
- 9418 Breeden Dr
- 8085 Hooper Rd
- 9685 Leadale Dr
- 9555 Gov Beauvais Dr
- 8031 Mickens Rd
- 9577 Gov Beauvais Dr
- 7777 Gov Blanchard Dr
- 8547 Shady Knoll Place
- 9660 Trails End Ave
- 9606 Shady Bluff Dr
- 7925 Mickens Rd
- 7915 Mickens Rd
- 9684 Hooper Rd
- 6822 Oak Park Dr
- 8854 Governor Pleasant Dr
- 8995 Gov Pleasant Dr
- 8767 Hickcock Dr
- 8753 Hickcock Dr
- 8741 Hickcock Dr
- 8827 Hickcock Dr
- 8408 Frank Ave
- 8403 Frank Ave
- 8833 Hickcock Dr
- 8735 Hickcock Dr
- 8742 Hickcock Dr
- 8416 Frank Ave
- 8415 Frank Ave
- 8832 Hickcock Dr
- 8736 Hickcock Dr
- 8845 Hickcock Dr
- 8721 Hickcock Dr
- 8424 Frank Ave
- 8846 Hickcock Dr
- 8749 Cody Dr
- 8722 Hickcock Dr
- 8859 Hickcock Dr
