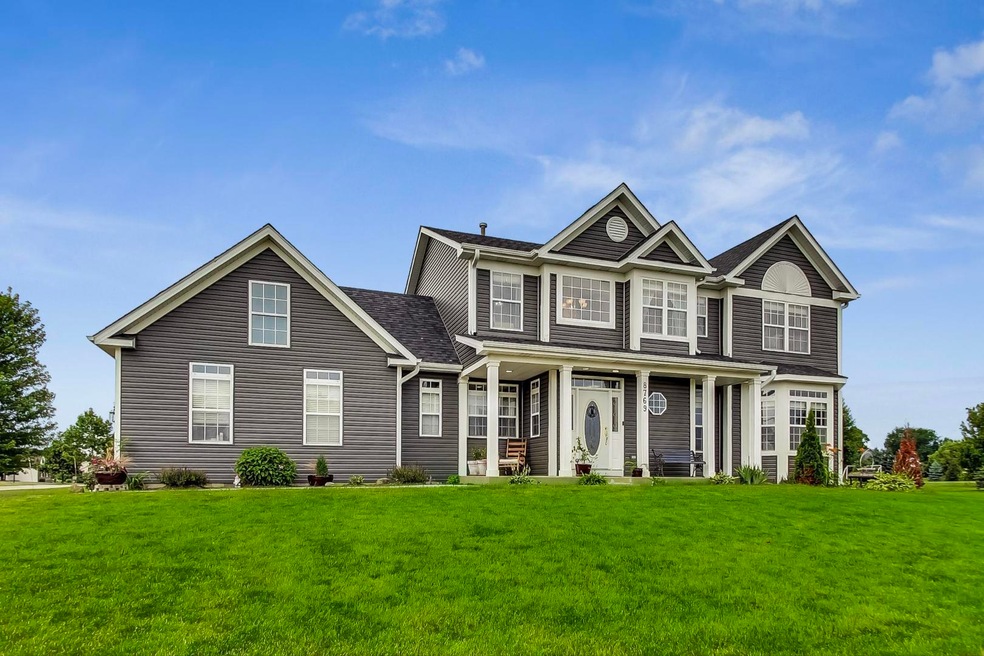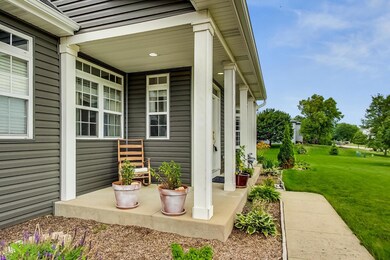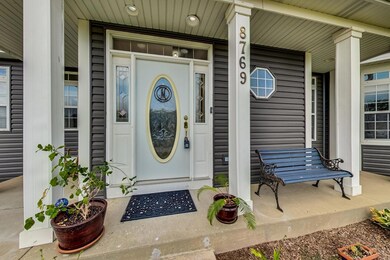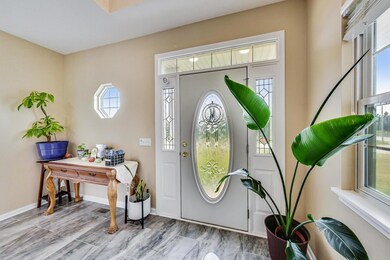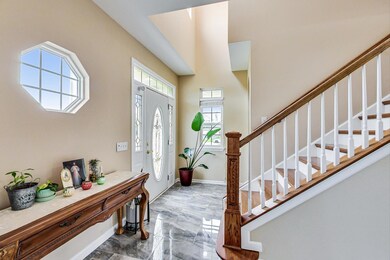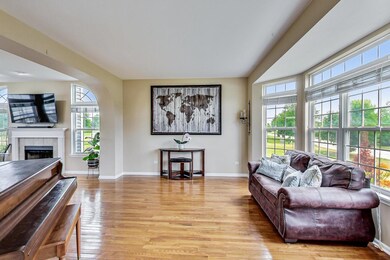
8769 Bentley Ln Spring Grove, IL 60081
Highlights
- Open Floorplan
- Deck
- Recreation Room
- Richmond-Burton High School Rated 9+
- Property is near a park
- Vaulted Ceiling
About This Home
As of June 2024This one has all the updates you have been looking for and is in PRISTINE condition. Instantly feel welcomed by the magnificent curb appeal on a lush green acre of land! Step inside and you will notice all the love and care that has been put into this home. Some of the things you will find are hard surface flooring throughout, with the main level tile and basement flooring being new, gorgeous hardwood floors in the 2nd level bedrooms, hall, living, family and dining rooms! Beautiful moldings in the dining room, a cozy gas fireplace in a family room that is drenched in sunlight! The kitchen offers 42-inch white cabinets with moldings, granite counters, stainless steel appliances, pantry and an eating area. Head upstairs to your primary suite that features vaulted ceilings, WIC and a full bath equipped with dual sinks, separate shower and jetted tub. 3 additional large bedrooms and full bath complete this level. The finished lower level has plenty of space to spread out, equipped with a full bathroom, a HUGE rec room and plenty of storage for all your favorite things! Enjoy relaxing or entertaining friends on the spacious deck! This home is truly turnkey and has been lovingly maintained! NEW Roof, NEW Gutters, NEW Siding, NEW Tile on the main level and NEW flooring in the basement. Minutes from Wilmot Ski Hill, Chain O' Lakes State Park, 10 minutes to the Metra Station and 50 minutes to O'Hare. Award winning school districts and in a sought after neighborhood!
Last Agent to Sell the Property
@properties Christie's International Real Estate License #475180674 Listed on: 08/08/2022

Home Details
Home Type
- Single Family
Est. Annual Taxes
- $8,876
Year Built
- Built in 2003
Lot Details
- 1.02 Acre Lot
- Lot Dimensions are 206 x 219 x 204 x 202
- Corner Lot
- Paved or Partially Paved Lot
Parking
- 2.5 Car Attached Garage
- Driveway
- Parking Included in Price
Home Design
- Asphalt Roof
- Vinyl Siding
- Concrete Perimeter Foundation
Interior Spaces
- 3,650 Sq Ft Home
- 2-Story Property
- Open Floorplan
- Vaulted Ceiling
- Gas Log Fireplace
- Family Room with Fireplace
- Living Room
- Formal Dining Room
- Recreation Room
- Storage Room
- Wood Flooring
Kitchen
- Breakfast Bar
- Range
- Microwave
- Dishwasher
- Disposal
Bedrooms and Bathrooms
- 4 Bedrooms
- 4 Potential Bedrooms
- Walk-In Closet
- Dual Sinks
- Whirlpool Bathtub
- Separate Shower
Laundry
- Laundry Room
- Dryer
- Washer
Finished Basement
- Basement Fills Entire Space Under The House
- Finished Basement Bathroom
Outdoor Features
- Deck
- Porch
Location
- Property is near a park
Schools
- Spring Grove Elementary School
- Nippersink Middle School
- Richmond-Burton Community High School
Utilities
- Central Air
- Heating System Uses Natural Gas
- 200+ Amp Service
- Well
- Private or Community Septic Tank
Listing and Financial Details
- Homeowner Tax Exemptions
Ownership History
Purchase Details
Home Financials for this Owner
Home Financials are based on the most recent Mortgage that was taken out on this home.Purchase Details
Home Financials for this Owner
Home Financials are based on the most recent Mortgage that was taken out on this home.Purchase Details
Home Financials for this Owner
Home Financials are based on the most recent Mortgage that was taken out on this home.Purchase Details
Home Financials for this Owner
Home Financials are based on the most recent Mortgage that was taken out on this home.Similar Homes in Spring Grove, IL
Home Values in the Area
Average Home Value in this Area
Purchase History
| Date | Type | Sale Price | Title Company |
|---|---|---|---|
| Warranty Deed | $475,000 | None Listed On Document | |
| Warranty Deed | $425,000 | First American Title | |
| Warranty Deed | $320,000 | First American Title | |
| Warranty Deed | $269,000 | -- |
Mortgage History
| Date | Status | Loan Amount | Loan Type |
|---|---|---|---|
| Previous Owner | $380,000 | New Conventional | |
| Previous Owner | $403,750 | No Value Available | |
| Previous Owner | $256,000 | New Conventional | |
| Previous Owner | $25,000 | Credit Line Revolving | |
| Previous Owner | $210,000 | Purchase Money Mortgage |
Property History
| Date | Event | Price | Change | Sq Ft Price |
|---|---|---|---|---|
| 06/11/2024 06/11/24 | Sold | $475,000 | -2.9% | $129 / Sq Ft |
| 05/06/2024 05/06/24 | Pending | -- | -- | -- |
| 05/02/2024 05/02/24 | For Sale | $489,000 | +15.1% | $133 / Sq Ft |
| 10/06/2022 10/06/22 | Sold | $425,000 | -3.4% | $116 / Sq Ft |
| 09/09/2022 09/09/22 | Pending | -- | -- | -- |
| 08/08/2022 08/08/22 | For Sale | $440,000 | +37.5% | $121 / Sq Ft |
| 07/17/2019 07/17/19 | Sold | $320,000 | -1.5% | $135 / Sq Ft |
| 06/10/2019 06/10/19 | Pending | -- | -- | -- |
| 05/31/2019 05/31/19 | For Sale | $324,900 | -- | $137 / Sq Ft |
Tax History Compared to Growth
Tax History
| Year | Tax Paid | Tax Assessment Tax Assessment Total Assessment is a certain percentage of the fair market value that is determined by local assessors to be the total taxable value of land and additions on the property. | Land | Improvement |
|---|---|---|---|---|
| 2024 | $9,989 | $140,994 | $21,072 | $119,922 |
| 2023 | $9,926 | $131,500 | $19,653 | $111,847 |
| 2022 | $9,339 | $115,676 | $17,288 | $98,388 |
| 2021 | $8,876 | $109,046 | $16,297 | $92,749 |
| 2020 | $8,678 | $104,241 | $15,579 | $88,662 |
| 2019 | $8,734 | $102,620 | $15,337 | $87,283 |
| 2018 | $8,912 | $99,448 | $14,863 | $84,585 |
| 2017 | $8,790 | $93,387 | $13,957 | $79,430 |
| 2016 | $8,826 | $89,186 | $13,329 | $75,857 |
| 2013 | -- | $86,686 | $14,208 | $72,478 |
Agents Affiliated with this Home
-
Michelle Gassensmith

Seller's Agent in 2024
Michelle Gassensmith
Real Broker, LLC
(815) 861-6397
6 in this area
461 Total Sales
-
Joseph Damore

Buyer's Agent in 2024
Joseph Damore
Kale Realty
(630) 816-0131
1 in this area
6 Total Sales
-
Amber Cawley

Seller's Agent in 2022
Amber Cawley
@ Properties
(847) 293-4782
32 in this area
206 Total Sales
-
Patricia Smarto

Seller's Agent in 2019
Patricia Smarto
Lakes Realty Group
(847) 338-3848
5 in this area
269 Total Sales
Map
Source: Midwest Real Estate Data (MRED)
MLS Number: 11471076
APN: 05-20-153-009
- 8501 Country Shire Ln
- 8317 Appaloosa Ln
- 8300 Appaloosa Ln
- 8145 Carriage Ln
- Lot 65 & 66 Main Street Rd
- Lot 64 Beverly Way
- Lot 61 Beverly Way
- Lot 60 Beverly Way
- Lot 59 Beverly Way
- Lot 58 Beverly Way
- Lot 57 Beverly Way
- LOT 56 Beverly Way
- 1919 Main Street Rd
- 1410 Linden Rd
- 535 Deer Run
- 1304 Holian Dr
- LOT 9 Mayo Ct
- 2502 S Hidden Trail
- 1302 Bradley Ct
- 7112 Mulligan Ct
