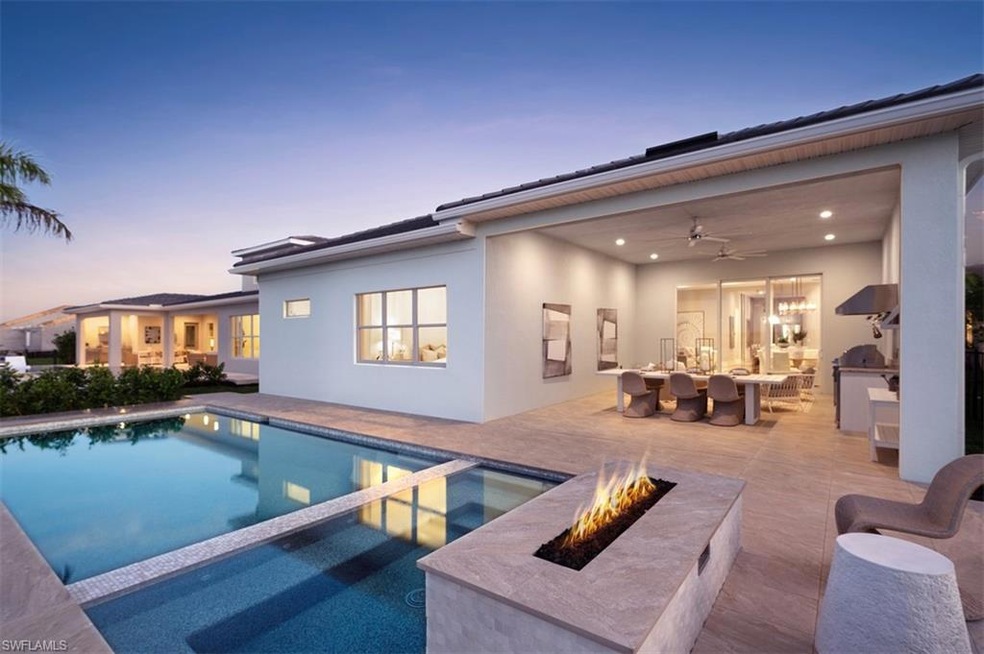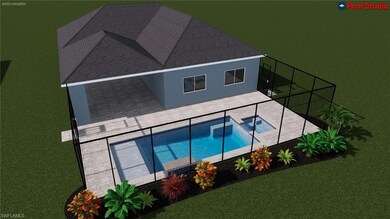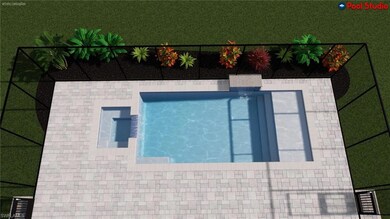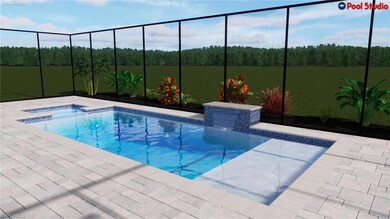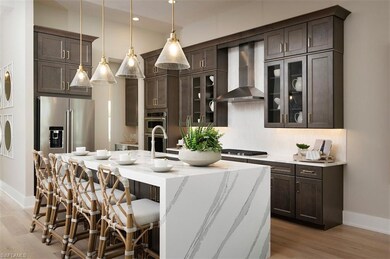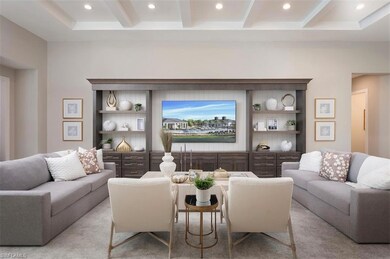
8769 Driftwood Dr Naples, FL 34114
Estimated payment $7,568/month
Highlights
- Screened Pool
- Clubhouse
- Tennis Courts
- Pond View
- Great Room
- 1-minute walk to Serenity Walk Park
About This Home
WELCOME TO YOUR DREAM HOME IN BEAUTIFUL NAPLES, FL WITH PRIVATE POOL AND SPA Ask onsite sales consultant about rate buydown promo! This stunning new construction, the Glades Modern Coastal floor plan, offers an unparalleled living experience with a serene view of the community’s interior pond and western exposure—perfect for enjoying breathtaking Florida sunsets right in your backyard. This exquisite 4-bedroom, 3-bathroom home also features a spacious 3-car garage, ensuring plenty of room for all your needs.Step inside, and be welcomed by the soaring tray ceilings throughout the main living areas, creating an open and airy atmosphere. The expansive open-concept design seamlessly connects the kitchen, casual dining area, and great room, providing a fantastic space for family living and entertaining. The adjoining butler’s pantry and formal dining room provide additional options for hosting guests in style.For the culinary enthusiast, the chef-inspired kitchen is a dream come true, boasting top-of-the-line KitchenAid stainless steel appliances, including a French door counter-depth refrigerator, wall oven, and microwave combo with glass touch controls. The kitchen features stunning quartz countertops, soft-close cabinetry, and a glossy kitchen backsplash that adds a sophisticated flair. The Kohler plumbing fixtures and stainless steel farmhouse sink are just a few of the luxurious touches that make this kitchen a true centerpiece.The luxurious primary bedroom suite is your personal sanctuary, offering a spa-like bathroom with a luxurious walk-in shower featuring dual showerheads, as well as a Kohler free-standing bathtub—perfect for relaxing after a long day. Throughout the home, beautiful American Olean tile floors provide a sleek and modern touch, with no carpet in sight.Enjoy seamless indoor-outdoor living with a massive, covered patio, perfect for backyard entertaining. The pre-plumbing for an outdoor kitchen is already in place, making it easy to elevate your outdoor space to the next level.This home is built with the latest in design and energy-efficient technology, offering the peace of mind of a new home warranty and compliance with the latest builder codes. This new construction home is located outside of a flood zone. Don’t miss the chance to make this stunning property yours. ***Please see MLS supplements for floor plan and interior design selections. Lot 215.
Home Details
Home Type
- Single Family
Est. Annual Taxes
- $363
Year Built
- Built in 2025
Lot Details
- 7,841 Sq Ft Lot
- Lot Dimensions: 60
- South Facing Home
HOA Fees
- $305 Monthly HOA Fees
Parking
- 3 Car Attached Garage
Home Design
- Concrete Block With Brick
- Stucco
- Tile
Interior Spaces
- 2,927 Sq Ft Home
- 1-Story Property
- Tray Ceiling
- Great Room
- Family Room
- Den
- Tile Flooring
- Pond Views
- High Impact Windows
- Laundry Room
Kitchen
- Eat-In Kitchen
- Dishwasher
- Disposal
Bedrooms and Bathrooms
- 4 Bedrooms
- 3 Full Bathrooms
- Dual Sinks
Pool
- Screened Pool
- In Ground Pool
- In Ground Spa
- Room in yard for a pool
Utilities
- Central Heating and Cooling System
- Sewer Assessments
- Cable TV Available
Listing and Financial Details
- $1,500 special tax assessment
Community Details
Overview
- $1,000 Membership Fee
- Hacienda Lakes Community
Amenities
- Clubhouse
Recreation
- Tennis Courts
- Pickleball Courts
- Community Pool
Map
Home Values in the Area
Average Home Value in this Area
Property History
| Date | Event | Price | Change | Sq Ft Price |
|---|---|---|---|---|
| 04/29/2025 04/29/25 | Pending | -- | -- | -- |
| 04/21/2025 04/21/25 | Price Changed | $1,362,995 | -0.1% | $466 / Sq Ft |
| 03/21/2025 03/21/25 | Price Changed | $1,363,995 | -0.1% | $466 / Sq Ft |
| 03/17/2025 03/17/25 | Price Changed | $1,364,995 | -2.2% | $466 / Sq Ft |
| 03/17/2025 03/17/25 | Price Changed | $1,395,995 | +14.5% | $477 / Sq Ft |
| 03/07/2025 03/07/25 | Price Changed | $1,218,995 | -0.1% | $416 / Sq Ft |
| 03/03/2025 03/03/25 | Price Changed | $1,219,995 | -3.7% | $417 / Sq Ft |
| 02/18/2025 02/18/25 | For Sale | $1,266,995 | -- | $433 / Sq Ft |
Similar Homes in Naples, FL
Source: Naples Area Board of REALTORS®
MLS Number: 225018864
