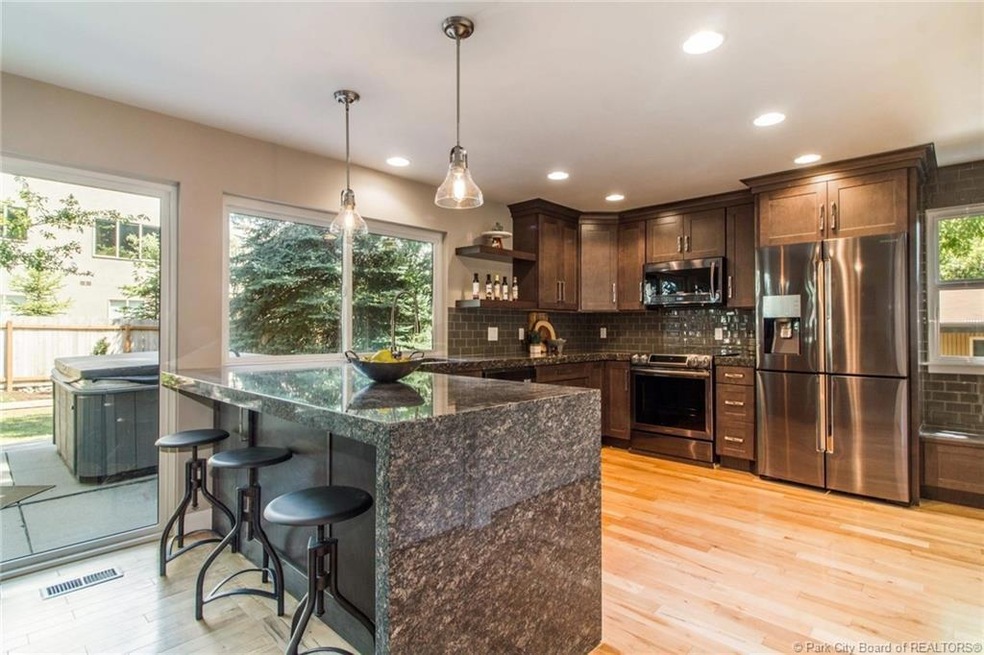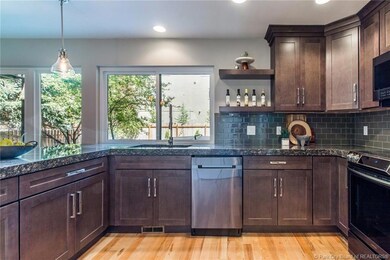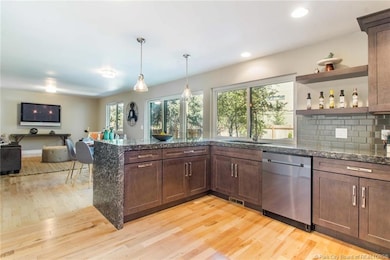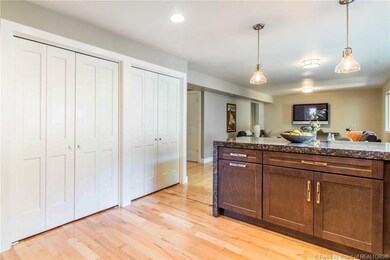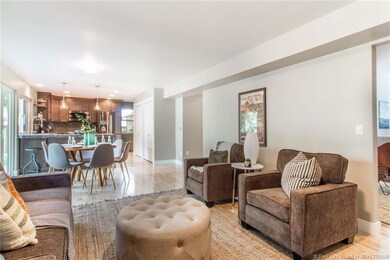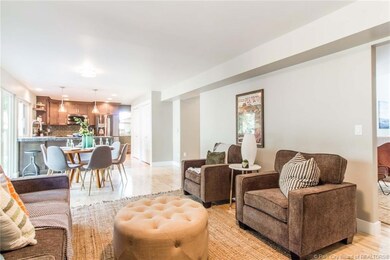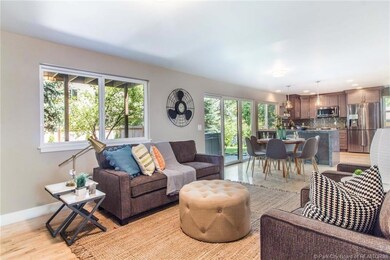
8769 Grand Oak Dr Salt Lake City, UT 84121
Highlights
- Spa
- Vaulted Ceiling
- 3 Fireplaces
- Canyon View School Rated A-
- Marble Flooring
- No HOA
About This Home
As of August 2020HOME HAS A RENTER AND THERE WILL BE NO SHOWINGS AT THIS TIME Convenient, ready to move in, updated beautiful home nestled in between the Cottonwood Canyons, just 20 min from skiing and downtown. The main level has an open floor plan, family room with vaulted ceilings, and a fireplace nook on the main floor that blends an entertainers dream with cozy space for all. The kitchen is just off the garage and has all new appliances with rich finishes including maple floors and cabinets with blue sapphire granite counter tops. Upstairs has 3 bedrooms, full bath, plus the master en suite. Master has a balcony, fireplace, alcove and walk in closet. The basement boasts a large recreation room, fantastic laundry room, bright office with built in bookcase, guest bedroom, and 3/4 bath. This lovely abode has mature trees in front for privacy and large fully fenced backyard. Easy access to Wasatch Blvd and minutes away from the highway, grocery shopping, and world class skiing. Come see it today!
Last Agent to Sell the Property
KJ Osada
Coldwell Banker Realty (Park City-NewPark) Listed on: 09/13/2018
Last Buyer's Agent
KJ Osada
Stone Edge Real Estate License #10276438-SA00
Home Details
Home Type
- Single Family
Est. Annual Taxes
- $3,001
Year Built
- Built in 1974 | Remodeled in 2017
Lot Details
- 0.29 Acre Lot
- Partially Fenced Property
- Landscaped
- Sprinkler System
- Many Trees
Parking
- 2 Car Garage
- Garage Door Opener
- Off-Street Parking
Home Design
- Shingle Roof
- Concrete Perimeter Foundation
- Stucco
Interior Spaces
- 3,756 Sq Ft Home
- Multi-Level Property
- Vaulted Ceiling
- 3 Fireplaces
- Wood Burning Fireplace
- Self Contained Fireplace Unit Or Insert
- Family Room
- Formal Dining Room
- Home Office
- Storage
- Laundry Room
- Fire and Smoke Detector
Kitchen
- Breakfast Bar
- Oven
- Electric Range
- Microwave
- Dishwasher
- Disposal
Flooring
- Wood
- Brick
- Stone
- Marble
Bedrooms and Bathrooms
- 5 Bedrooms
Outdoor Features
- Spa
- Balcony
- Patio
Utilities
- Forced Air Heating and Cooling System
- Heating System Uses Natural Gas
- Programmable Thermostat
- Natural Gas Connected
- High Speed Internet
- Cable TV Available
Community Details
- No Home Owners Association
- Utah Area Subdivision
Listing and Financial Details
- Assessor Parcel Number 28-02-277-022
Ownership History
Purchase Details
Purchase Details
Home Financials for this Owner
Home Financials are based on the most recent Mortgage that was taken out on this home.Purchase Details
Purchase Details
Home Financials for this Owner
Home Financials are based on the most recent Mortgage that was taken out on this home.Purchase Details
Home Financials for this Owner
Home Financials are based on the most recent Mortgage that was taken out on this home.Similar Homes in Salt Lake City, UT
Home Values in the Area
Average Home Value in this Area
Purchase History
| Date | Type | Sale Price | Title Company |
|---|---|---|---|
| Warranty Deed | -- | -- | |
| Warranty Deed | -- | Metro National Title | |
| Warranty Deed | -- | None Available | |
| Warranty Deed | -- | Equity Title | |
| Warranty Deed | -- | -- |
Mortgage History
| Date | Status | Loan Amount | Loan Type |
|---|---|---|---|
| Previous Owner | $518,160 | New Conventional | |
| Previous Owner | $217,800 | Fannie Mae Freddie Mac | |
| Previous Owner | $193,600 | No Value Available |
Property History
| Date | Event | Price | Change | Sq Ft Price |
|---|---|---|---|---|
| 08/04/2020 08/04/20 | Sold | -- | -- | -- |
| 07/13/2020 07/13/20 | Pending | -- | -- | -- |
| 04/16/2020 04/16/20 | For Sale | $649,000 | -7.2% | $173 / Sq Ft |
| 11/07/2018 11/07/18 | Sold | -- | -- | -- |
| 11/07/2018 11/07/18 | Pending | -- | -- | -- |
| 03/09/2018 03/09/18 | For Sale | $699,000 | -- | $186 / Sq Ft |
Tax History Compared to Growth
Tax History
| Year | Tax Paid | Tax Assessment Tax Assessment Total Assessment is a certain percentage of the fair market value that is determined by local assessors to be the total taxable value of land and additions on the property. | Land | Improvement |
|---|---|---|---|---|
| 2023 | $3,738 | $683,100 | $352,000 | $331,100 |
| 2022 | $3,682 | $666,600 | $345,100 | $321,500 |
| 2021 | $3,322 | $514,200 | $264,700 | $249,500 |
| 2020 | $3,250 | $474,500 | $264,700 | $209,800 |
| 2019 | $3,394 | $445,900 | $264,700 | $181,200 |
| 2018 | $3,090 | $429,200 | $261,600 | $167,600 |
| 2017 | $2,945 | $418,000 | $261,600 | $156,400 |
| 2016 | $3,001 | $413,800 | $261,600 | $152,200 |
| 2015 | $2,768 | $353,500 | $202,000 | $151,500 |
| 2014 | $2,652 | $329,600 | $189,000 | $140,600 |
Agents Affiliated with this Home
-
K
Seller's Agent in 2020
KJ Osada
Coldwell Banker Realty (Park City-NewPark)
-
T
Buyer's Agent in 2020
Troy Peterson
Stonebrook Real Estate - branc
Map
Source: Park City Board of REALTORS®
MLS Number: 11802810
APN: 28-02-277-002-0000
- 8816 Alpen Way
- 3573 E Danish Rd
- 8894 Alpen Way
- 3585 Kings Hill Cir
- 3574 Kings Cove Way
- 3131 Alta Hills Dr
- 8711 Rustler Rd
- 9202 S Renoir Ln
- 3231 Lantern Hill Ct
- 8697 Willow Green Cir
- 9293 Monet Ln
- 3577 Lost Spring Ln
- 3143 E Bavarian Ct
- 3286 Danish Hills Cir
- 8916 Cobble Crest Ln
- 3548 Wasatch Hills Ln
- 3270 E Danish Hills Cir
- 2894 E Cobblemoor Ln
- 8135 Clover Spring Ln
- 3338 E Creek Rd
