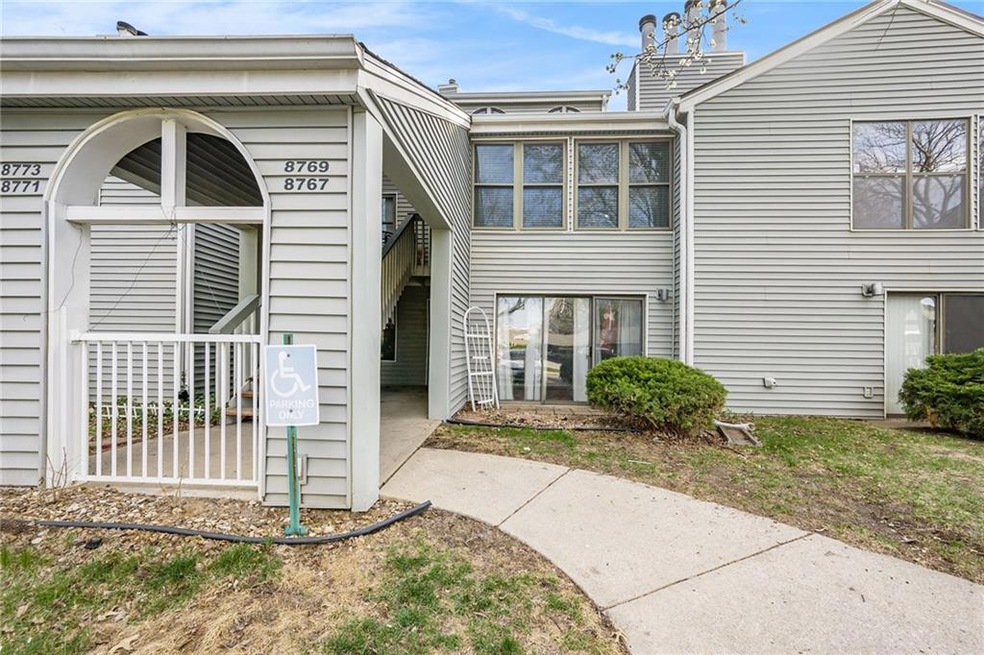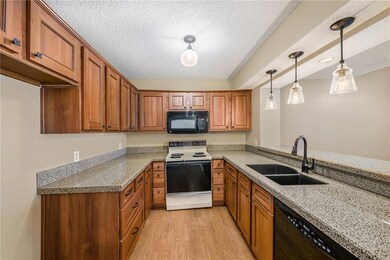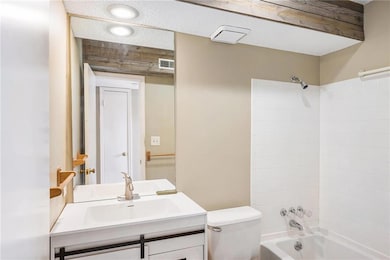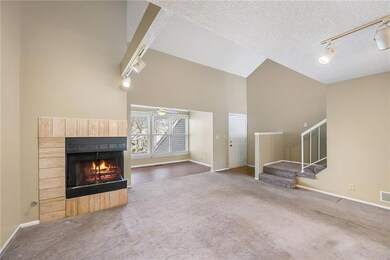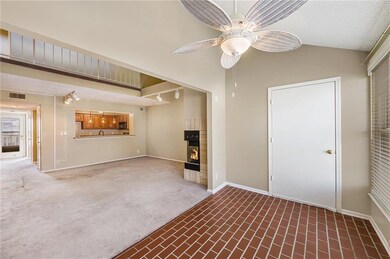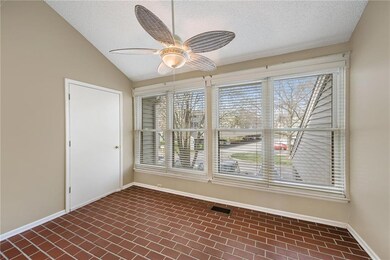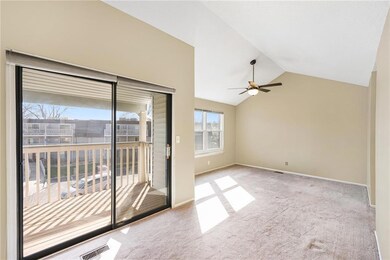
8769 W 106th Terrace Overland Park, KS 66212
Oak Park NeighborhoodHighlights
- Clubhouse
- Traditional Architecture
- Loft
- Shawnee Mission South High School Rated A
- Main Floor Bedroom
- Sun or Florida Room
About This Home
As of May 2025Bright and inviting 2-bedroom, 2-bathroom second-floor condo in Overland Park! This home features vaulted ceilings throughout, creating an open, airy feel. The kitchen has been recently updated with modern finishes. Enjoy multiple outdoor spaces perfect for relaxing or entertaining. Conveniences include a dedicated carport (#96) and community maintenance. Residents have access to a swimming pool and clubhouse. Ideally located with easy highway access and proximity to shopping centers. This condo offers the perfect balance of comfort, community, and convenience.
Last Agent to Sell the Property
ReeceNichols - Leawood Brokerage Phone: 913-449-6770 License #SP00236679 Listed on: 03/26/2025

Property Details
Home Type
- Condominium
Est. Annual Taxes
- $2,092
Year Built
- Built in 1986
HOA Fees
- $344 Monthly HOA Fees
Parking
- Carport
Home Design
- Traditional Architecture
- Frame Construction
- Composition Roof
Interior Spaces
- 1,376 Sq Ft Home
- Ceiling Fan
- Great Room with Fireplace
- Combination Dining and Living Room
- Loft
- Sun or Florida Room
Kitchen
- Built-In Electric Oven
- Dishwasher
- Disposal
Flooring
- Carpet
- Linoleum
Bedrooms and Bathrooms
- 2 Bedrooms
- Main Floor Bedroom
- Walk-In Closet
- 2 Full Bathrooms
- Bathtub with Shower
Laundry
- Laundry Room
- Laundry on main level
Schools
- Brookridge Elementary School
- Sm South High School
Utilities
- Forced Air Heating and Cooling System
Listing and Financial Details
- Assessor Parcel Number NP861000B9-U044
- $0 special tax assessment
Community Details
Overview
- Association fees include building maint, curbside recycling, lawn service, management, parking, insurance, roof repair, roof replacement, snow removal, street, trash, water
- Centennial Management Association
- The Orchards Subdivision
Amenities
- Clubhouse
Recreation
- Community Pool
Similar Homes in the area
Home Values in the Area
Average Home Value in this Area
Property History
| Date | Event | Price | Change | Sq Ft Price |
|---|---|---|---|---|
| 05/29/2025 05/29/25 | Sold | -- | -- | -- |
| 04/18/2025 04/18/25 | Pending | -- | -- | -- |
| 04/02/2025 04/02/25 | For Sale | $200,000 | +37.9% | $145 / Sq Ft |
| 08/04/2020 08/04/20 | Sold | -- | -- | -- |
| 07/01/2020 07/01/20 | Pending | -- | -- | -- |
| 07/01/2020 07/01/20 | For Sale | $145,000 | -- | $105 / Sq Ft |
Tax History Compared to Growth
Agents Affiliated with this Home
-
Jana Larsen

Seller's Agent in 2025
Jana Larsen
ReeceNichols - Leawood
(913) 449-6770
4 in this area
65 Total Sales
-
Elizabeth Mak
E
Buyer's Agent in 2025
Elizabeth Mak
KW KANSAS CITY METRO
(816) 217-4736
1 in this area
8 Total Sales
-
Red Door Group
R
Seller's Agent in 2020
Red Door Group
Keller Williams Realty Partners Inc.
(913) 323-7227
1 in this area
86 Total Sales
-
Teresa Hoffman

Seller Co-Listing Agent in 2020
Teresa Hoffman
Keller Williams Realty Partners Inc.
(913) 302-6258
1 in this area
83 Total Sales
Map
Source: Heartland MLS
MLS Number: 2532502
APN: NP861000B9 U044
- 8806 W 106th Terrace
- 8813 W 106th Cir
- 9005 W 106th St
- 8911 W 105th Terrace
- 8726 W 104th St
- 8618 W 109th Terrace
- 8911 W 104th St
- 8605 W 109th St
- 9000 W 104th St
- 8515 W 109th Terrace
- 9500 W 104th St
- 9604 W 106th St
- 9609 W 105th Terrace
- 11163 Eby St
- 8321 W 102nd St
- 10140 Mackey St
- 10200 England Dr
- 11290 Hadley St
- 9306 W 113th St
- 10123 Hardy Dr
