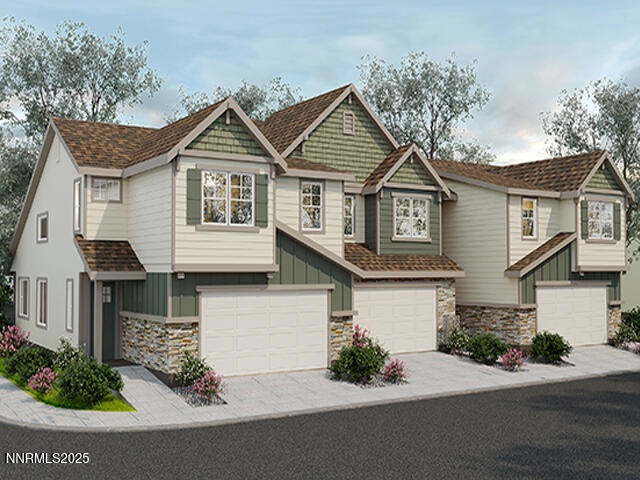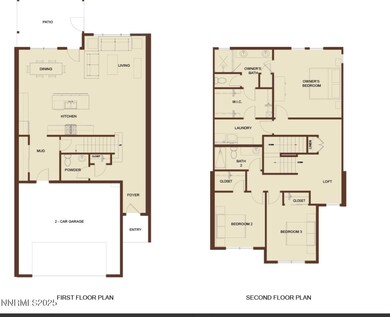877 Furlong Dr Unit 32 Minden, NV 89423
Estimated payment $3,447/month
Highlights
- New Construction
- Main Floor Primary Bedroom
- High Ceiling
- View of Trees or Woods
- Bonus Room
- Great Room
About This Home
Located in The Downs at Monte Vista, homesite #32, this beautifully completed move-in ready townhome offers low-maintenance living within walking distance to Downtown Minden, restaurants, shopping, trails and more. Upon entry of this 2,119 sqft end-unit home, you're greeted with a gracious entryway leading to the kitchen, dining and living room/great room, and half bath. The well-appointed kitchen offers modern features such as shaker cabinets and stainless-steel appliances. The upstairs laundry room adjoin both the hallway and the primary suite's walk-in closet. Enjoy beautiful mountain views from your private, covered patio that is fully fenced.
Townhouse Details
Home Type
- Townhome
Est. Annual Taxes
- $5,500
Year Built
- Built in 2025 | New Construction
Lot Details
- 1,742 Sq Ft Lot
- 1 Common Wall
- Back Yard Fenced
- Xeriscape Landscape
- Sprinklers on Timer
- Front Yard Sprinklers
HOA Fees
- $206 Monthly HOA Fees
Parking
- 2 Car Attached Garage
- Insulated Garage
- Parking Available
- Common or Shared Parking
- Garage Door Opener
- Additional Parking
Property Views
- Woods
- Mountain
Home Design
- Slab Foundation
- Frame Construction
- Insulated Concrete Forms
- Blown-In Insulation
- Batts Insulation
- Composition Roof
- Asphalt Roof
- Wood Siding
- Shingle Siding
- Shake Siding
- ICAT Recessed Lighting
- Stick Built Home
- Stone Veneer
- Stucco
Interior Spaces
- 2,119 Sq Ft Home
- 2-Story Property
- Wired For Data
- High Ceiling
- Double Pane Windows
- Low Emissivity Windows
- Vinyl Clad Windows
- Great Room
- Bonus Room
- Smart Thermostat
Kitchen
- Gas Cooktop
- Microwave
- Dishwasher
- Kitchen Island
- Disposal
Flooring
- Carpet
- Laminate
- Ceramic Tile
Bedrooms and Bathrooms
- 3 Bedrooms
- Primary Bedroom on Main
- Dual Sinks
- Garden Bath
Laundry
- Laundry Room
- Sink Near Laundry
- Laundry Cabinets
- Washer and Gas Dryer Hookup
Outdoor Features
- Covered Patio or Porch
- Rain Gutters
Schools
- Minden Elementary School
- Carson Valley Middle School
- Douglas High School
Utilities
- Refrigerated Cooling System
- Forced Air Heating and Cooling System
- Heating System Uses Natural Gas
- Underground Utilities
- Tankless Water Heater
- Gas Water Heater
- Internet Available
- Centralized Data Panel
- Phone Available
- Cable TV Available
Listing and Financial Details
- Assessor Parcel Number 1320-30-717-032
Community Details
Overview
- Association fees include ground maintenance, maintenance structure
- $1,500 Other Monthly Fees
- Incline Property Management Association, Phone Number (775) 832-0284
- Built by Santa Ynez Valley Construction
- The Downs At Monte Vista Community
- The Downs At Monte Vista Subdivision
- On-Site Maintenance
- Maintained Community
- The community has rules related to covenants, conditions, and restrictions
Amenities
- Community Barbecue Grill
- Common Area
Security
- Resident Manager or Management On Site
- Carbon Monoxide Detectors
- Fire and Smoke Detector
- Fire Sprinkler System
Map
Home Values in the Area
Average Home Value in this Area
Tax History
| Year | Tax Paid | Tax Assessment Tax Assessment Total Assessment is a certain percentage of the fair market value that is determined by local assessors to be the total taxable value of land and additions on the property. | Land | Improvement |
|---|---|---|---|---|
| 2025 | $833 | $22,750 | $22,750 | -- |
| 2024 | $833 | $22,750 | $22,750 | -- |
| 2023 | $833 | $22,750 | $22,750 | $0 |
| 2022 | $833 | $22,750 | $22,750 | $0 |
Property History
| Date | Event | Price | List to Sale | Price per Sq Ft |
|---|---|---|---|---|
| 11/02/2025 11/02/25 | For Sale | $527,100 | -- | $249 / Sq Ft |
Source: Northern Nevada Regional MLS
MLS Number: 250057766
APN: 1320-30-717-032
- Plan 1 at The Downs at Monte Vista
- Plan 2 at The Downs at Monte Vista
- 944 Los Alamitos St
- Residence 3 Plan at The Village at Monte Vista
- Residence 1 Plan at The Village at Monte Vista
- Residence 5 Plan at The Village at Monte Vista
- Residence 4 Plan at The Village at Monte Vista
- Residence 2 Plan at The Village at Monte Vista
- Residence 6 Plan at The Village at Monte Vista
- 1631 Delta Downs Dr Unit Homesite 52
- 1606 Delta Downs Dr Unit Homesite 60
- 1608 Delta Downs Dr Unit Homesite 61
- 1620 Delta Downs Dr Unit 67
- 1795 U S Highway 395 N
- 1648 W Minden Village Loop
- 1786 Monte Vista Ave
- 1670 Belarra Dr
- 1606 10th St
- 1721 Lantana Dr
- 1782 Torina Way Unit 43
- 360 Galaxy Ln
- 424 Quaking Aspen Ln Unit B
- 1543 High Point Ct
- 145 Michelle Dr
- 1037 Echo Rd Unit 3
- 3728 Primrose Rd
- 1027 Echo Rd Unit 1027
- 1083 Pine Grove Ave Unit C
- 601 Highway 50
- 601 Highway 50
- 601 Highway 50
- 600 Hwy 50 Unit Pinewild 40
- 617 Freel Dr
- 1262 Hidden Woods Dr
- 3133 Sacramento Ave
- 2975 Sacramento Ave Unit M
- 3349 S Carson St
- 842 Tahoe Keys Blvd Unit Studio
- 439 Ala Wai Blvd Unit 140
- 439 Ala Wai Blvd


