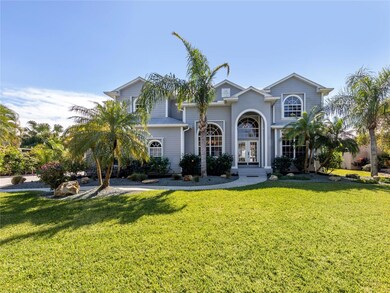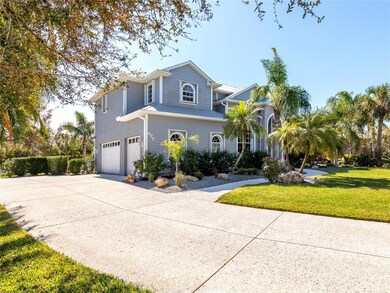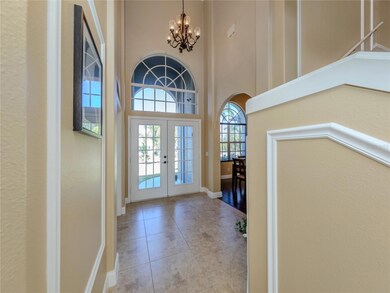
877 Hillcrest Dr Nokomis, FL 34275
Laurel NeighborhoodHighlights
- 120 Feet of Brackish Waterfront
- Dock has access to electricity and water
- Boat Lift
- Laurel Nokomis School Rated A-
- Access to Brackish Water
- In Ground Pool
About This Home
As of July 2024Live every day like you are on vacation in this stunning tropical boating retreat! This exceptional 3,586 square-foot waterfront pool home with dock is ideally on well over one-half acre of property on a cul-de-sac in the highly sought-after waterfront community of Shakett Island. This gated and upscale community is a beautiful Key West-style private enclave offering ideal protected boating with just two bridges to Roberts Bay, the ICW and Gulf of Mexico. This home offers five bedrooms, 3.5 baths, executive office, family room, formal dining room, café nook, abundance of storage, tile and engineered wood flooring, and three-car garage. Upgrades include 2021 hurricane storm shutters, updated baths and kitchen, baseboards, decorative wall and crown moldings, 2019 dual air conditioner replacement, professional landscape lighting, Pebble Tec pool with water feature, new pool pump and 2017 water heater. As you enter, you will be greeted by a meticulously maintained open floor plan and large foyer filled with an abundance of natural light seamlessly connecting the kitchen, café nook, formal dining room, great room and sunroom. The executive office on the front of the home with double-glass doors allows for the most privacy. The kitchen boasts an abundance of cabinetry, granite countertops, breakfast bar, double wall oven, cooktop, double-door pantry, under-steps storage, cafe nook and overlooks the great room. The formal dining room is conveniently near the kitchen. The sunroom is off the great room with sliding glass door access to the backyard and the ideal location for a game room. Off the kitchen on back of the home, a mudroom with storage closet and rear lanai access is ideal for boating and fishing equipment, or extra storage. Upstairs the large open balcony overlooks the foyer and here you will find the primary suite, additional bedrooms and baths, theater room and storage closets. The primary suite features beautiful water views, large walk-in closet with custom shelving, sitting area, en suite, connecting room and private balcony which can be used as dressing room, nursery or office. The primary en suite boasts dual sinks, and a large walk-in shower with private water closet. The second and third bedrooms include double closets with custom shelving and share a full-sized Jack & Jill bath. The fourth bedroom is being used as a fitness room and the fifth bedroom is being used as a theater room with raised flooring, surround sound speakers not connected, and theater seating. The split three-car garage boasts high ceilings, cabinetry, and a side door entry to the front of the home. Step outside to the backyard retreat featuring a pool, large paver deck and oversized covered deck with outdoor kitchen, bar, extended seating and fire pit. Whether you prefer jumping on your boat and heading out to the beautiful Gulf of Mexico, lounging on the patio or hosting a barbecue, you’ll find this outdoor space to be a wonderful extension of the home. The shared dock with the neighbor has been well maintained and features marine-grade pilings, 10,000-pound lift, water, electric and fish cleaning station. This prime location offers easy access to U.S. 41, Interstate 75, new Sarasota Memorial Hospital, top-rated schools, Legacy Trail, pristine Gulf of Mexico beaches and quaint downtown Venice. Take advantage of a lifestyle defined by luxury, tranquility and proximity to life’s most cherished amenities!
Last Agent to Sell the Property
PREMIER SOTHEBYS INTL REALTY Brokerage Phone: 941-412-3323 License #3251887 Listed on: 02/09/2024

Home Details
Home Type
- Single Family
Est. Annual Taxes
- $6,399
Year Built
- Built in 2000
Lot Details
- 0.59 Acre Lot
- 120 Feet of Brackish Waterfront
- Property fronts a canal with brackish water
- Cul-De-Sac
- North Facing Home
- Mature Landscaping
- Native Plants
- Private Lot
- Oversized Lot
- Level Lot
- Well Sprinkler System
- Cleared Lot
- Landscaped with Trees
- Property is zoned RSF1
HOA Fees
- $83 Monthly HOA Fees
Parking
- 3 Car Attached Garage
- Split Garage
- Side Facing Garage
- Garage Door Opener
- Driveway
Home Design
- Key West Architecture
- Stem Wall Foundation
- Wood Frame Construction
- Metal Roof
- Wood Siding
- Block Exterior
Interior Spaces
- 3,576 Sq Ft Home
- 2-Story Property
- Open Floorplan
- Crown Molding
- High Ceiling
- Ceiling Fan
- Sliding Doors
- Great Room
- Breakfast Room
- Formal Dining Room
- Den
- Storage Room
- Inside Utility
- Canal Views
Kitchen
- Eat-In Kitchen
- Built-In Convection Oven
- Cooktop
- Microwave
- Dishwasher
- Stone Countertops
- Disposal
Flooring
- Wood
- Tile
Bedrooms and Bathrooms
- 5 Bedrooms
- Primary Bedroom Upstairs
- Walk-In Closet
Laundry
- Laundry Room
- Dryer
- Washer
Home Security
- Hurricane or Storm Shutters
- Fire and Smoke Detector
Pool
- In Ground Pool
- Gunite Pool
- Outdoor Shower
- Pool Lighting
Outdoor Features
- Access to Brackish Water
- Fishing Pier
- Fixed Bridges
- Access to Brackish Canal
- Boat Lift
- Dock has access to electricity and water
- Dock made with wood
- Deeded Boat Dock
- Open Dock
- Deck
- Covered patio or porch
- Outdoor Kitchen
- Exterior Lighting
- Outdoor Grill
- Rain Gutters
- Private Mailbox
Location
- Flood Zone Lot
- Flood Insurance May Be Required
Schools
- Laurel Nokomis Elementary School
- Laurel Nokomis Middle School
- Venice Senior High School
Utilities
- Zoned Heating and Cooling
- Heating Available
- Thermostat
- Underground Utilities
- 1 Water Well
- Electric Water Heater
- Cable TV Available
Listing and Financial Details
- Visit Down Payment Resource Website
- Tax Lot 3
- Assessor Parcel Number 0384070053
Community Details
Overview
- Association fees include private road
- Julie Coleman Association, Phone Number (941) 416-5537
- Built by Peterson Homes
- Shakett Island Community
- Shakett Island Subdivision
- The community has rules related to deed restrictions
Recreation
- Fish Cleaning Station
Security
- Card or Code Access
- Gated Community
Ownership History
Purchase Details
Home Financials for this Owner
Home Financials are based on the most recent Mortgage that was taken out on this home.Purchase Details
Home Financials for this Owner
Home Financials are based on the most recent Mortgage that was taken out on this home.Purchase Details
Home Financials for this Owner
Home Financials are based on the most recent Mortgage that was taken out on this home.Similar Homes in Nokomis, FL
Home Values in the Area
Average Home Value in this Area
Purchase History
| Date | Type | Sale Price | Title Company |
|---|---|---|---|
| Warranty Deed | $1,600,000 | None Listed On Document | |
| Warranty Deed | $480,000 | Chelsea Title Company | |
| Warranty Deed | $81,000 | -- |
Mortgage History
| Date | Status | Loan Amount | Loan Type |
|---|---|---|---|
| Open | $1,000,000 | New Conventional | |
| Previous Owner | $300,000 | New Conventional | |
| Previous Owner | $160,000 | No Value Available |
Property History
| Date | Event | Price | Change | Sq Ft Price |
|---|---|---|---|---|
| 07/15/2024 07/15/24 | Sold | $1,600,000 | -19.0% | $447 / Sq Ft |
| 05/20/2024 05/20/24 | Pending | -- | -- | -- |
| 03/07/2024 03/07/24 | Price Changed | $1,975,000 | -12.0% | $552 / Sq Ft |
| 02/09/2024 02/09/24 | For Sale | $2,245,000 | -- | $628 / Sq Ft |
Tax History Compared to Growth
Tax History
| Year | Tax Paid | Tax Assessment Tax Assessment Total Assessment is a certain percentage of the fair market value that is determined by local assessors to be the total taxable value of land and additions on the property. | Land | Improvement |
|---|---|---|---|---|
| 2024 | $6,399 | $566,372 | -- | -- |
| 2023 | $6,399 | $549,876 | $0 | $0 |
| 2022 | $6,224 | $533,860 | $0 | $0 |
| 2021 | $6,188 | $518,311 | $0 | $0 |
| 2020 | $6,053 | $497,545 | $0 | $0 |
| 2019 | $5,861 | $486,359 | $0 | $0 |
| 2018 | $5,737 | $477,290 | $0 | $0 |
| 2017 | $5,713 | $467,473 | $0 | $0 |
| 2016 | $5,700 | $593,500 | $237,200 | $356,300 |
| 2015 | $5,807 | $529,000 | $201,700 | $327,300 |
| 2014 | $5,786 | $444,400 | $0 | $0 |
Agents Affiliated with this Home
-
Crystal Cosby, LLC

Seller's Agent in 2024
Crystal Cosby, LLC
PREMIER SOTHEBYS INTL REALTY
(941) 882-0070
6 in this area
112 Total Sales
-
Tamara Currey

Buyer's Agent in 2024
Tamara Currey
PREMIER SOTHEBY'S INTERNATIONAL REALTY
(941) 587-1776
18 in this area
238 Total Sales
Map
Source: Stellar MLS
MLS Number: N6130983
APN: 0384-07-0053
- 904 Lucille Ave
- 223 Ravenna St N
- 311 Ravenna St N
- 321 Ravenna St N
- 214 Ravenna St N
- 201 Ravenna St N
- 108 River Blvd N
- 901 Padua Ct
- 805 Padua Ct
- 205 Jessica St N
- 1103 Lucille Ave
- 700 Coquina Ct
- 214 Pompano Ln
- 603 Ravenna St N
- 112 E Marland Ct
- 603 Frances St
- 0 Dona Way
- 148 Whiteland Bend
- 205 Portia St S
- 205 Sierra St N






