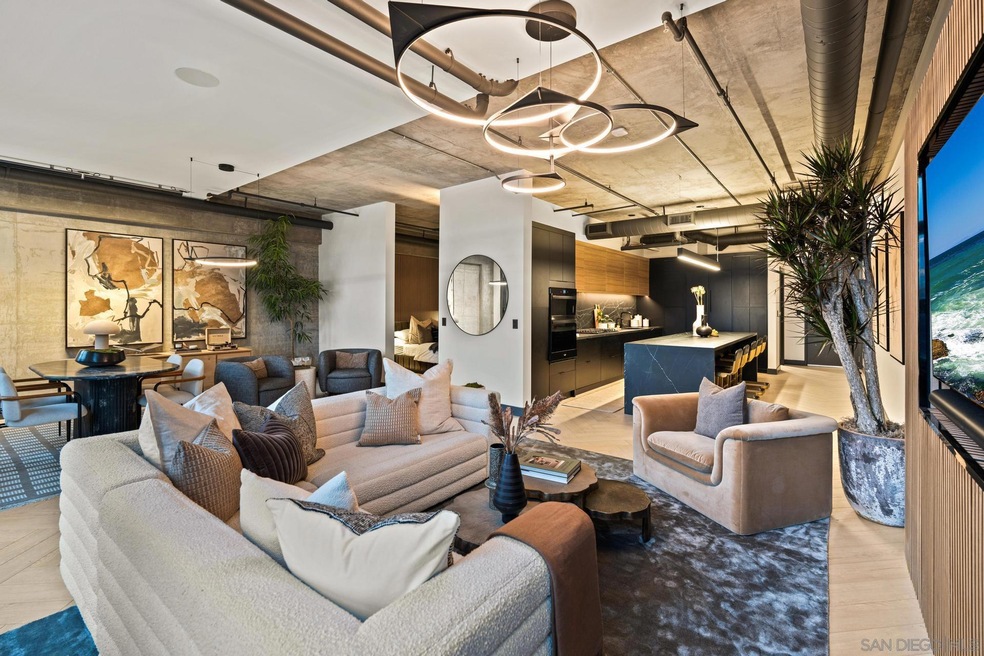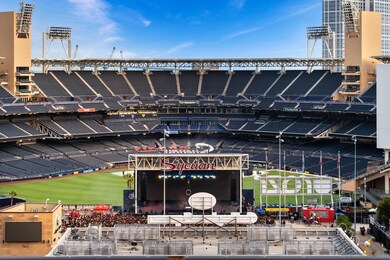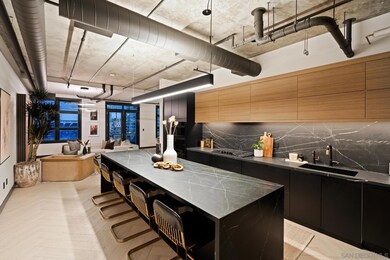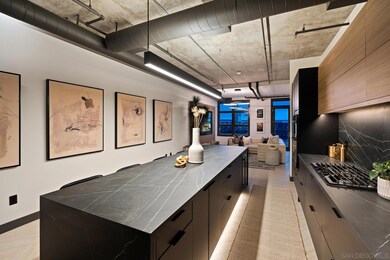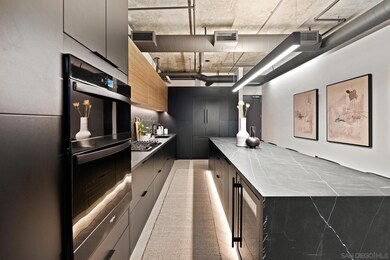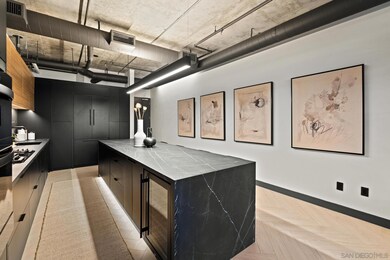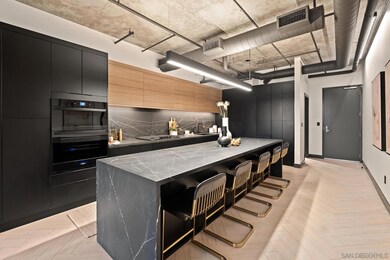
Parkloft 877 Island Ave Unit 908 San Diego, CA 92101
East Village NeighborhoodEstimated payment $8,455/month
Highlights
- Fitness Center
- 5-minute walk to Park And Market
- Updated Kitchen
- Gated Community
- City Lights View
- Open Floorplan
About This Home
Welcome to this stunning fully renovated downtown condo that exudes luxury and modernity. Step into this meticulously upgraded living space that highlights high-end finishes and thoughtful touches throughout. Upon entering, you will be greeted by the exquisite design of herringbone hardwood floors. The kitchen is perfect for the avid entertainer or culinary enthusiast which includes Zline fridge and freezer, wine fridge, and chef stove and oven. The island stretches with porcelain slab countertops complemented by custom cabinets for ample storage. Experience convenience and ambiance with Lutron Controlled Lighting and custom LED accent lighting that sets the perfect mood in every room. Immerse yourself in a world of sound with the integrated Sonos Sound System featuring built-in speakers in the kitchen, living Room, bedroom, and primary bathroom. Outdoors, enjoy the cozy patio ambiance with gas hookup to a fire pit and enjoy panoramic views of Petco Park and East Village. For added comfort and convenience, this condo features LG Washer and Dryer, custom closet in the Primary Bedroom with a built-in area for a TV. The Primary Bathroom features custom cabinets, designer wallpaper, a wood slat wall, and instant hot water for added luxury. Don't miss the opportunity to make this exceptional downtown condo your own and experience urban living at its finest.
Property Details
Home Type
- Condominium
Est. Annual Taxes
- $10,732
Year Built
- Built in 2002 | Remodeled
Lot Details
- Partially Fenced Property
- Level Lot
HOA Fees
- $900 Monthly HOA Fees
Parking
- 2 Car Attached Garage
Home Design
- Modern Architecture
- Brick Exterior Construction
- Composition Roof
Interior Spaces
- 1,210 Sq Ft Home
- Open Floorplan
- 1 Fireplace
Kitchen
- Updated Kitchen
- Built-In Range
- Microwave
- Dishwasher
- Kitchen Island
- Disposal
Flooring
- Wood
- Tile
Bedrooms and Bathrooms
- 1 Bedroom
- Retreat
Laundry
- Laundry closet
- Stacked Washer and Dryer
Home Security
Utilities
- Natural Gas Connected
- Gas Water Heater
- Cable TV Available
Additional Features
- West of 5 Freeway
Listing and Financial Details
- Assessor Parcel Number 535-114-04-36
Community Details
Overview
- Association fees include common area maintenance, exterior (landscaping), exterior bldg maintenance, gated community, hot water, limited insurance, roof maintenance, sewer, termite, trash pickup, concierge
- 120 Units
- Park Lofts HOA, Phone Number (619) 234-0266
- Parkloft Community
- Property Manager
- 11-Story Property
Amenities
- Community Barbecue Grill
Recreation
Pet Policy
- Breed Restrictions
Security
- Gated Community
- Fire Sprinkler System
Map
About Parkloft
Home Values in the Area
Average Home Value in this Area
Tax History
| Year | Tax Paid | Tax Assessment Tax Assessment Total Assessment is a certain percentage of the fair market value that is determined by local assessors to be the total taxable value of land and additions on the property. | Land | Improvement |
|---|---|---|---|---|
| 2024 | $10,732 | $853,128 | $478,584 | $374,544 |
| 2023 | $10,490 | $836,400 | $469,200 | $367,200 |
| 2022 | $10,207 | $820,000 | $460,000 | $360,000 |
| 2021 | $9,335 | $739,463 | $356,803 | $382,660 |
| 2020 | $9,131 | $731,882 | $353,145 | $378,737 |
| 2019 | $8,961 | $717,532 | $346,221 | $371,311 |
| 2018 | $8,380 | $703,464 | $339,433 | $364,031 |
| 2017 | $82 | $689,672 | $332,778 | $356,894 |
| 2016 | $8,121 | $676,150 | $326,253 | $349,897 |
| 2015 | $7,997 | $665,995 | $321,353 | $344,642 |
| 2014 | $7,849 | $652,950 | $315,059 | $337,891 |
Property History
| Date | Event | Price | Change | Sq Ft Price |
|---|---|---|---|---|
| 05/23/2025 05/23/25 | For Sale | $1,190,000 | +45.1% | $983 / Sq Ft |
| 05/22/2025 05/22/25 | Pending | -- | -- | -- |
| 08/25/2021 08/25/21 | Sold | $820,000 | -3.5% | $678 / Sq Ft |
| 07/28/2021 07/28/21 | For Sale | $850,000 | +30.8% | $702 / Sq Ft |
| 07/26/2021 07/26/21 | Pending | -- | -- | -- |
| 03/29/2013 03/29/13 | Sold | $650,000 | 0.0% | $537 / Sq Ft |
| 03/15/2013 03/15/13 | Pending | -- | -- | -- |
| 03/14/2013 03/14/13 | For Sale | $650,000 | -- | $537 / Sq Ft |
Purchase History
| Date | Type | Sale Price | Title Company |
|---|---|---|---|
| Interfamily Deed Transfer | -- | Wfg Title Co Of Ca San Diego | |
| Grant Deed | $820,000 | Chicago Title Company | |
| Grant Deed | $650,000 | Chicago Title Company | |
| Quit Claim Deed | -- | Stewart Title Of California | |
| Interfamily Deed Transfer | -- | None Available | |
| Grant Deed | $590,500 | Commonwealth Land Title Co |
Mortgage History
| Date | Status | Loan Amount | Loan Type |
|---|---|---|---|
| Open | $615,000 | New Conventional | |
| Previous Owner | $453,700 | Adjustable Rate Mortgage/ARM | |
| Previous Owner | $417,000 | Purchase Money Mortgage | |
| Previous Owner | $493,000 | Unknown | |
| Previous Owner | $506,250 | Unknown | |
| Previous Owner | $354,000 | No Value Available |
Similar Homes in San Diego, CA
Source: San Diego MLS
MLS Number: 250028343
APN: 535-114-04-36
- 877 Island Ave Unit 908
- 877 Island Ave Unit 407
- 877 Island Ave Unit 806
- 877 Island Ave Unit 1006
- 877 Island Ave Unit 1102
- 427 9th Ave Unit 405
- 427 9th Ave Unit 1204
- 531 8th Ave Unit Th114
- 840 Island Ave Unit Th108
- 800 The Mark Ln Unit 602
- 800 The Mark Ln Unit 1806
- 800 The Mark Ln Unit 2401
- 800 The Mark Ln Unit 2703
- 800 The Mark Ln Unit 704
- 800 The Mark Ln Unit 1006
- 1025 Island Ave Unit 302
- 325 7th Ave Unit 409
- 325 7th Ave Unit 1701
- 325 7th Ave Unit 1406
- 325 7th Ave Unit 1207
