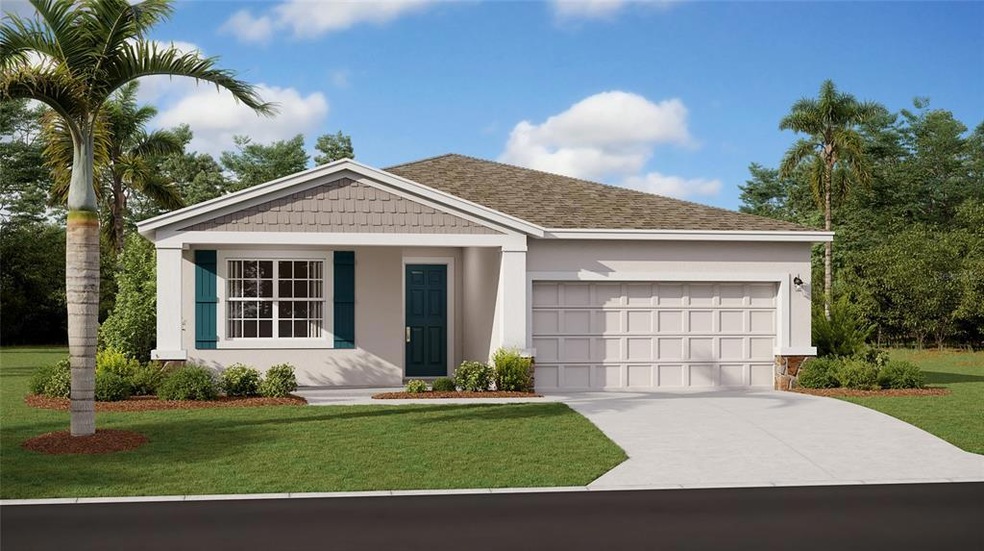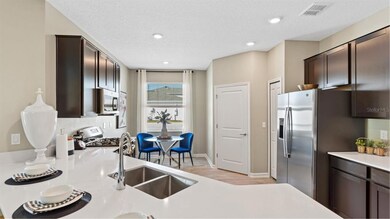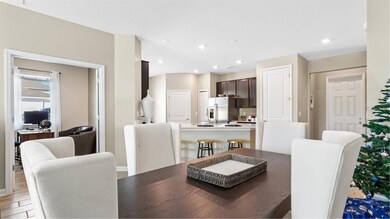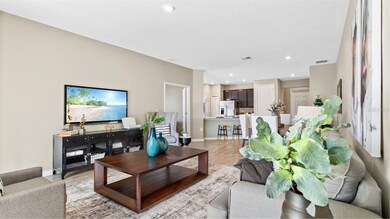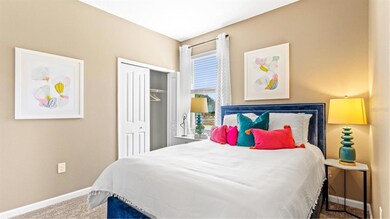
877 Laurel View Way Groveland, FL 34736
Highlights
- Under Construction
- Great Room
- Porch
- Open Floorplan
- Solid Surface Countertops
- 2 Car Attached Garage
About This Home
As of May 2023Under Construction. Caring for aging parents or have a young adult child still at home? This one story, Next Gen home has 4 bedrooms / 3 baths and a two car garage. There is a separate entrance for a Next Gen Bedroom, living room and kitchenette, giving the sense of privacy and independence within proximity. Enjoy the much sought after open floor plan with family room, kitchen and casual dining area. The spa-inspired owner bath has his and her sinks, a spacious shower and walk-in closet. Everything’s Included® promise as well as home automation, which includes smart home features such as keyless door locks and video doorbells. Enjoy connectivity with no dead spots, green building features save you money and help the environment, new energy conscious appliances, fine kitchen and bath fixtures, upgraded tile, plus mortgage and title services. Bellevue at Estates at Cherry Lake is the perfect combination of great location, one-of-a-kind homes and a gorgeous community. This community is the prime location for any family looking for a rural area with an easy drive to all that the Clermont and Orlando areas have to offer. Amenities include a community park, walking trails and picnic area for your family to enjoy. Located just 45 minutes from the Orlando International Airport, close to the Lakeridge Winery. The town's close proximity to I-4, Florida's Turnpike and other major Central Florida highways, means residents can easily access surrounding areas.
Home Details
Home Type
- Single Family
Est. Annual Taxes
- $1,172
Year Built
- Built in 2023 | Under Construction
Lot Details
- 6,098 Sq Ft Lot
- Southeast Facing Home
HOA Fees
- $78 Monthly HOA Fees
Parking
- 2 Car Attached Garage
- Garage Door Opener
- Driveway
Home Design
- Slab Foundation
- Shingle Roof
- Block Exterior
- Stucco
Interior Spaces
- 2,109 Sq Ft Home
- Open Floorplan
- Blinds
- Sliding Doors
- Great Room
- Family Room
- Inside Utility
Kitchen
- Eat-In Kitchen
- Dinette
- Built-In Oven
- Cooktop
- Microwave
- Freezer
- Ice Maker
- Dishwasher
- Solid Surface Countertops
- Solid Wood Cabinet
- Disposal
Flooring
- Carpet
- Concrete
- Ceramic Tile
Bedrooms and Bathrooms
- 4 Bedrooms
- Walk-In Closet
- 3 Full Bathrooms
Laundry
- Laundry in unit
- Dryer
- Washer
Outdoor Features
- Patio
- Porch
Schools
- Clermont Elementary School
- Windy Hill Middle School
- South Lake High School
Utilities
- Central Heating and Cooling System
- Thermostat
- Electric Water Heater
- Cable TV Available
Listing and Financial Details
- Visit Down Payment Resource Website
- Tax Lot 93
- Assessor Parcel Number 03-22-25-0400-000-09300
- $633 per year additional tax assessments
Community Details
Overview
- Estates At Cherry Lake Master Hoa, Inc/Paula Orsi Association
- Built by Lennar Homes
- Bellevue 50S Subdivision, Freedom Floorplan
Recreation
- Park
Ownership History
Purchase Details
Home Financials for this Owner
Home Financials are based on the most recent Mortgage that was taken out on this home.Similar Homes in the area
Home Values in the Area
Average Home Value in this Area
Purchase History
| Date | Type | Sale Price | Title Company |
|---|---|---|---|
| Special Warranty Deed | $410,600 | None Listed On Document |
Mortgage History
| Date | Status | Loan Amount | Loan Type |
|---|---|---|---|
| Open | $210,506 | New Conventional |
Property History
| Date | Event | Price | Change | Sq Ft Price |
|---|---|---|---|---|
| 12/04/2023 12/04/23 | Rented | $1,300 | 0.0% | -- |
| 12/04/2023 12/04/23 | Under Contract | -- | -- | -- |
| 11/09/2023 11/09/23 | For Rent | $1,300 | 0.0% | -- |
| 05/30/2023 05/30/23 | Sold | $410,506 | 0.0% | $195 / Sq Ft |
| 04/04/2023 04/04/23 | Price Changed | $410,505 | 0.0% | $195 / Sq Ft |
| 04/04/2023 04/04/23 | For Sale | $410,505 | +1.5% | $195 / Sq Ft |
| 03/31/2023 03/31/23 | Pending | -- | -- | -- |
| 02/15/2023 02/15/23 | Pending | -- | -- | -- |
| 01/20/2023 01/20/23 | Price Changed | $404,506 | -1.0% | $192 / Sq Ft |
| 01/05/2023 01/05/23 | For Sale | $408,506 | -- | $194 / Sq Ft |
Tax History Compared to Growth
Tax History
| Year | Tax Paid | Tax Assessment Tax Assessment Total Assessment is a certain percentage of the fair market value that is determined by local assessors to be the total taxable value of land and additions on the property. | Land | Improvement |
|---|---|---|---|---|
| 2025 | -- | $357,722 | $70,000 | $287,722 |
| 2024 | -- | $357,722 | $70,000 | $287,722 |
| 2023 | $1,423 | $68,000 | $68,000 | $0 |
| 2022 | $1,160 | $33,000 | $33,000 | $0 |
| 2021 | $0 | $0 | $0 | $0 |
Agents Affiliated with this Home
-
Flavia Jonsten
F
Seller's Agent in 2023
Flavia Jonsten
NOVA REAL ESTATE SERVICES INC
(407) 715-2866
5 Total Sales
-
Ben Goldstein
B
Seller's Agent in 2023
Ben Goldstein
LENNAR REALTY
(800) 229-0611
5,769 Total Sales
-
Edwin Silva

Buyer's Agent in 2023
Edwin Silva
NONA LEGACY POWERED BY LA ROSA
(407) 383-4605
4 Total Sales
Map
Source: Stellar MLS
MLS Number: T3421291
APN: 03-22-25-0400-000-09300
- 897 Laurel View Way
- 884 Laurel View Way
- 798 Kapi Dr
- 818 Kapi Dr
- 853 Laurel View Way
- 945 Laurel View Way
- 946 Laurel View Way
- 625 Silverthorn Place
- 1744 Wilson Prairie Cir
- 329 Alcove Dr
- 368 Alcove Dr
- 349 Alcove Dr
- 518 Narrow View Ln
- 234 Blackstone Creek Rd
- 308 Anorak St
- 525 Narrow View Ln
- 209 Silver Maple Rd
- 406 Alcove Dr
- 385 Alcove Dr
- 431 Puma Loop
