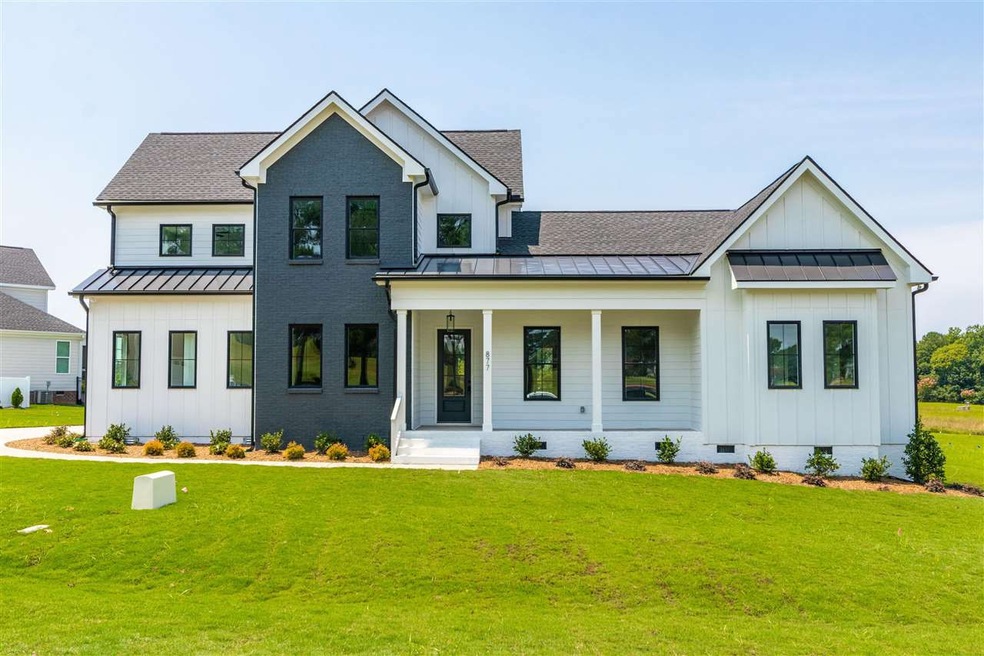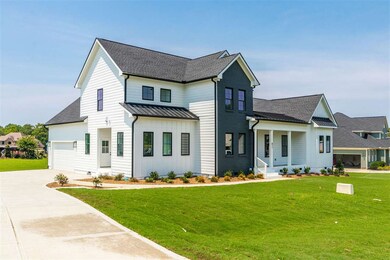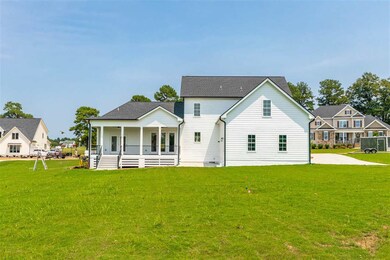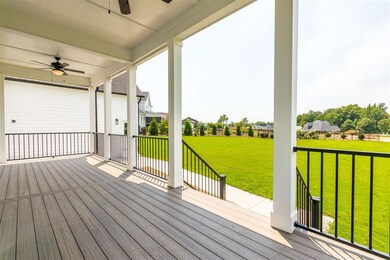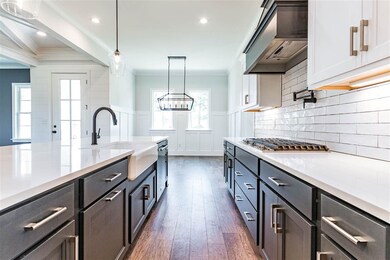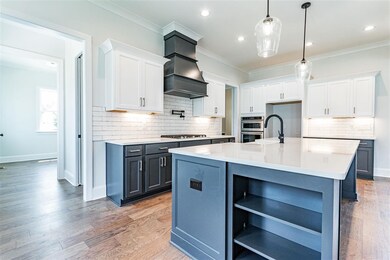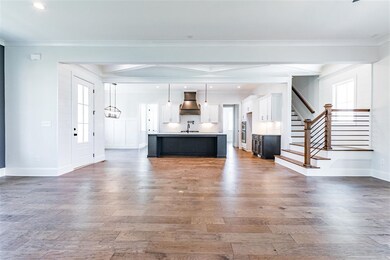
877 Marcellus Way Clayton, NC 27527
Neuse NeighborhoodEstimated Value: $599,000 - $702,001
Highlights
- Golf Course Community
- New Construction
- Traditional Architecture
- Riverwood Elementary School Rated A-
- Clubhouse
- Main Floor Primary Bedroom
About This Home
As of August 2021Wait until you see this Modern Design Build Farmhouse! Situated on .70 acres in the Riverwood Golf Course Community, the Willow Floor Plan is a 4 bed, 3.5 bath home. 1st Floor includes- Main Suite, GOURMET kitchen, breakfast nook, Formal Dining, Laundry, Office & Mud Room. 2nd Floor includes - 3 Guest Bed, 2 Full Baths & Bonus! Square footage taken from plans. Home to be professionally measured after sheet rock. Buyers can still select some colors & finishes.
Home Details
Home Type
- Single Family
Est. Annual Taxes
- $3,809
Year Built
- Built in 2021 | New Construction
Lot Details
- 0.7 Acre Lot
- Lot Dimensions are 199.1x47.7x247.8x92.3x83.7x51.7
- Landscaped
- Corner Lot
- Open Lot
HOA Fees
- $69 Monthly HOA Fees
Parking
- 2 Car Attached Garage
- Side Facing Garage
- Private Driveway
Home Design
- Traditional Architecture
- Modernist Architecture
- Farmhouse Style Home
- Brick Foundation
- Frame Construction
- Board and Batten Siding
Interior Spaces
- 3,161 Sq Ft Home
- 2-Story Property
- Coffered Ceiling
- Tray Ceiling
- Smooth Ceilings
- High Ceiling
- Ceiling Fan
- Gas Log Fireplace
- Propane Fireplace
- Mud Room
- Entrance Foyer
- Family Room with Fireplace
- Living Room
- Breakfast Room
- Dining Room
- Home Office
- Bonus Room
- Screened Porch
- Utility Room
- Crawl Space
- Attic Floors
- Fire and Smoke Detector
Kitchen
- Eat-In Kitchen
- Granite Countertops
Flooring
- Carpet
- Laminate
- Tile
Bedrooms and Bathrooms
- 4 Bedrooms
- Primary Bedroom on Main
- Walk-In Closet
- Soaking Tub
- Bathtub with Shower
- Walk-in Shower
Laundry
- Laundry Room
- Laundry on main level
Schools
- Riverwood Elementary And Middle School
- Corinth Holder High School
Utilities
- Forced Air Heating and Cooling System
- Heat Pump System
- Tankless Water Heater
- Septic Tank
Additional Features
- Accessible Washer and Dryer
- Rain Gutters
Community Details
Overview
- Association fees include storm water maintenance
- Riverwood Community HOA, Phone Number (919) 553-9667
- Built by One27Design
- Riverwood Golf Club Subdivision, Willow Floorplan
Amenities
- Clubhouse
Recreation
- Golf Course Community
- Community Pool
Ownership History
Purchase Details
Home Financials for this Owner
Home Financials are based on the most recent Mortgage that was taken out on this home.Purchase Details
Similar Homes in Clayton, NC
Home Values in the Area
Average Home Value in this Area
Purchase History
| Date | Buyer | Sale Price | Title Company |
|---|---|---|---|
| Davis James V | $571,000 | None Available | |
| Rms Investments Llc | $250,000 | None Available |
Mortgage History
| Date | Status | Borrower | Loan Amount |
|---|---|---|---|
| Open | Davis James V | $503,661 |
Property History
| Date | Event | Price | Change | Sq Ft Price |
|---|---|---|---|---|
| 12/15/2023 12/15/23 | Off Market | $570,891 | -- | -- |
| 08/09/2021 08/09/21 | Sold | $570,891 | +14.2% | $181 / Sq Ft |
| 02/09/2021 02/09/21 | Pending | -- | -- | -- |
| 01/12/2021 01/12/21 | For Sale | $499,999 | -- | $158 / Sq Ft |
Tax History Compared to Growth
Tax History
| Year | Tax Paid | Tax Assessment Tax Assessment Total Assessment is a certain percentage of the fair market value that is determined by local assessors to be the total taxable value of land and additions on the property. | Land | Improvement |
|---|---|---|---|---|
| 2024 | $3,809 | $470,260 | $48,750 | $421,510 |
| 2023 | $3,809 | $470,260 | $48,750 | $421,510 |
| 2022 | $3,856 | $470,260 | $48,750 | $421,510 |
| 2021 | $1,056 | $128,750 | $48,750 | $80,000 |
| 2020 | $414 | $48,750 | $48,750 | $0 |
| 2019 | $414 | $48,750 | $48,750 | $0 |
| 2018 | $424 | $48,750 | $48,750 | $0 |
| 2017 | $414 | $48,750 | $48,750 | $0 |
| 2016 | $414 | $48,750 | $48,750 | $0 |
| 2015 | $414 | $48,750 | $48,750 | $0 |
| 2014 | $414 | $48,750 | $48,750 | $0 |
Agents Affiliated with this Home
-
Jaclyn Smith

Seller's Agent in 2021
Jaclyn Smith
HomeTowne Realty
(919) 813-0123
202 in this area
1,855 Total Sales
-
Jennifer Albert
J
Seller Co-Listing Agent in 2021
Jennifer Albert
HomeTowne Realty
(919) 291-1403
10 in this area
97 Total Sales
Map
Source: Doorify MLS
MLS Number: 2361186
APN: 16I03017W
- 649 Riverwood Dr
- 357 Riverwood Dr
- 159 Trantham Trail
- 117 Linwood Ln
- 921 Riverwood Dr
- 120 Feezor Ct
- 720 Raymond Dr
- 113 Feezor Ct
- 750 Raymond Dr
- 121 Longleaf Pine St
- 60 Hill Shore Ln
- 356 Maidenhair Place
- 406 Maidenhair Place
- 232 Bluejay St
- 238 Bluejay St
- 244 Bluejay St
- 250 Bluejay St
- 256 Bluejay St
- 262 Bluejay St
- 245 Bluejay St
- 877 Marcellus Way
- 811 Marcellus Way
- 911 Marcellus Way
- 779 Marcellus Way
- 789 Marcellus Way
- 303 Marcellus Way
- 862 Marcellus Way
- 918 Marcellus Way
- 828 Marcellus Way
- 277 Marcellus Way
- 319 Marcellus Way
- 584 Marcellus Way
- 564 Marcellus Way
- 345 Marcellus Way
- 777 Marcellus Way
- 359 Marcellus Way
- 792 Marcellus Way
- 201 Marcellus Way
- 749 Marcellus Way
- 762 Marcellus Way
