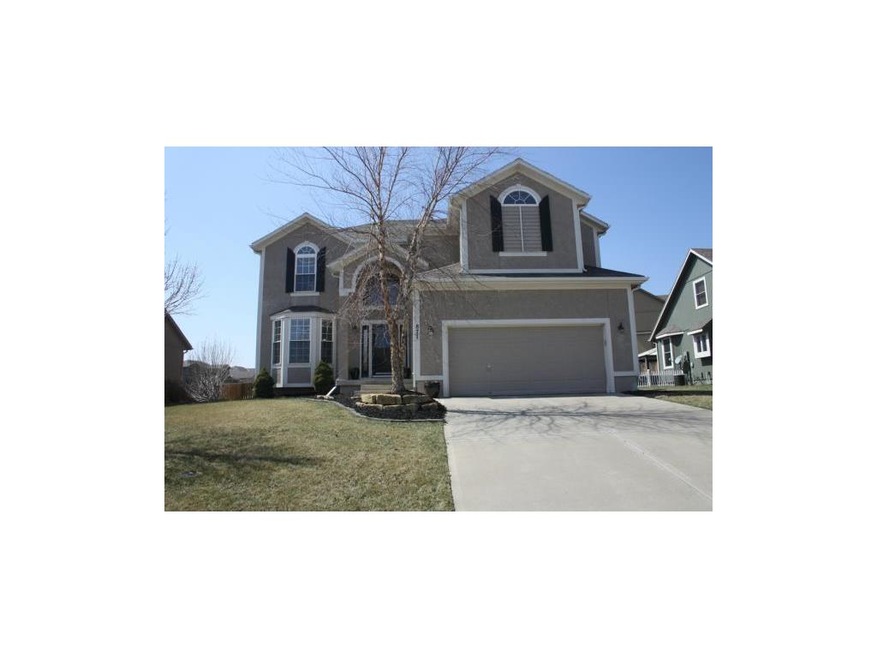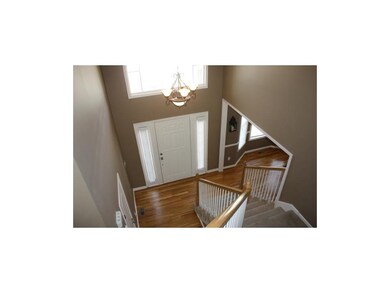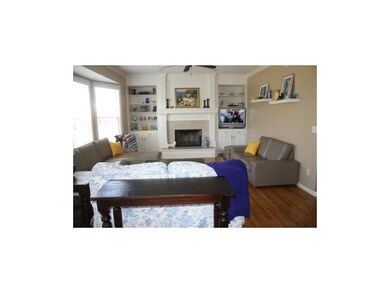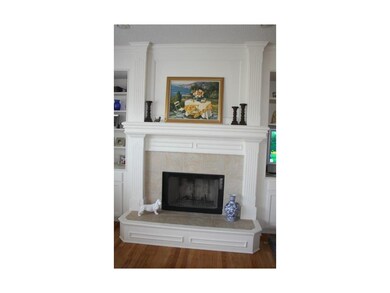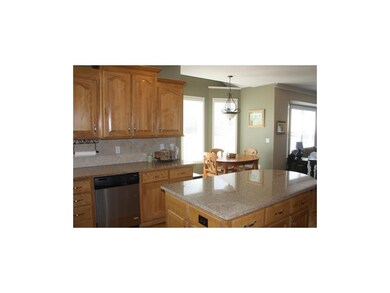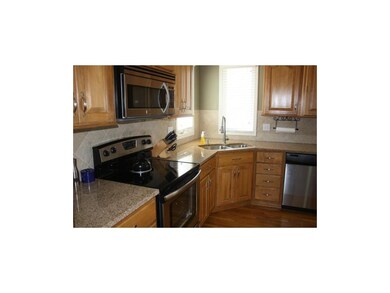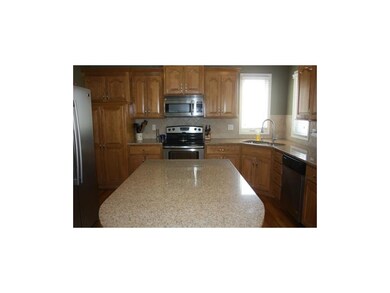
877 N Diane Dr Olathe, KS 66061
Highlights
- Deck
- Vaulted Ceiling
- Wood Flooring
- Prairie Center Elementary School Rated A-
- Traditional Architecture
- Great Room with Fireplace
About This Home
As of July 2019Extra ordinary house with extra ordinary amenities. Curb appeal is a 10+ with a fenced yard and sprinklers system in the front. Enter the house with the impressive palladium 2nd story entry. Beautiful Hardwd flrs on main level. Kitchen features granite counter top island and a bay window in the eating space. Pool table to stay with property. The master Bedrm with a Hallbrook bathrm has an extra large walk-in shwr, double vanities and closet. Secondary bedrooms are all spacious, two have walk-in closets. Beautiful finished bsmt with egress window and a full bath. Play set stays. Dont miss this one!
Last Agent to Sell the Property
ReeceNichols - Overland Park License #SP00041837 Listed on: 03/29/2014

Home Details
Home Type
- Single Family
Est. Annual Taxes
- $3,439
Year Built
- Built in 2003
Lot Details
- Wood Fence
- Sprinkler System
HOA Fees
- $29 Monthly HOA Fees
Parking
- 2 Car Attached Garage
- Inside Entrance
- Front Facing Garage
- Garage Door Opener
Home Design
- Traditional Architecture
- Composition Roof
- Board and Batten Siding
- Stucco
Interior Spaces
- 3,112 Sq Ft Home
- Wet Bar: Hardwood, Shower Only, Carpet, Ceiling Fan(s), Shades/Blinds, Walk-In Closet(s), Ceramic Tiles, Double Vanity, Pantry, Built-in Features, Fireplace
- Built-In Features: Hardwood, Shower Only, Carpet, Ceiling Fan(s), Shades/Blinds, Walk-In Closet(s), Ceramic Tiles, Double Vanity, Pantry, Built-in Features, Fireplace
- Vaulted Ceiling
- Ceiling Fan: Hardwood, Shower Only, Carpet, Ceiling Fan(s), Shades/Blinds, Walk-In Closet(s), Ceramic Tiles, Double Vanity, Pantry, Built-in Features, Fireplace
- Skylights
- Shades
- Plantation Shutters
- Drapes & Rods
- Great Room with Fireplace
- Formal Dining Room
- Fire and Smoke Detector
Kitchen
- Free-Standing Range
- Dishwasher
- Granite Countertops
- Laminate Countertops
- Disposal
Flooring
- Wood
- Wall to Wall Carpet
- Linoleum
- Laminate
- Stone
- Ceramic Tile
- Luxury Vinyl Plank Tile
- Luxury Vinyl Tile
Bedrooms and Bathrooms
- 4 Bedrooms
- Cedar Closet: Hardwood, Shower Only, Carpet, Ceiling Fan(s), Shades/Blinds, Walk-In Closet(s), Ceramic Tiles, Double Vanity, Pantry, Built-in Features, Fireplace
- Walk-In Closet: Hardwood, Shower Only, Carpet, Ceiling Fan(s), Shades/Blinds, Walk-In Closet(s), Ceramic Tiles, Double Vanity, Pantry, Built-in Features, Fireplace
- Double Vanity
- Hardwood
Laundry
- Laundry Room
- Laundry on main level
Finished Basement
- Sump Pump
- Basement Window Egress
Outdoor Features
- Deck
- Enclosed Patio or Porch
Schools
- Prairie Center Elementary School
- Olathe North High School
Additional Features
- City Lot
- Forced Air Heating and Cooling System
Listing and Financial Details
- Assessor Parcel Number DP57700000 0057
Community Details
Overview
- Persimmon Pointe Subdivision
Recreation
- Community Pool
Ownership History
Purchase Details
Home Financials for this Owner
Home Financials are based on the most recent Mortgage that was taken out on this home.Purchase Details
Home Financials for this Owner
Home Financials are based on the most recent Mortgage that was taken out on this home.Purchase Details
Home Financials for this Owner
Home Financials are based on the most recent Mortgage that was taken out on this home.Purchase Details
Home Financials for this Owner
Home Financials are based on the most recent Mortgage that was taken out on this home.Purchase Details
Home Financials for this Owner
Home Financials are based on the most recent Mortgage that was taken out on this home.Purchase Details
Home Financials for this Owner
Home Financials are based on the most recent Mortgage that was taken out on this home.Purchase Details
Home Financials for this Owner
Home Financials are based on the most recent Mortgage that was taken out on this home.Similar Homes in Olathe, KS
Home Values in the Area
Average Home Value in this Area
Purchase History
| Date | Type | Sale Price | Title Company |
|---|---|---|---|
| Interfamily Deed Transfer | -- | Accommodation | |
| Warranty Deed | -- | Platinum Title Llc | |
| Warranty Deed | -- | Kansas City Title Inc | |
| Warranty Deed | -- | Continental Title Co | |
| Warranty Deed | -- | First American Title Insuran | |
| Warranty Deed | -- | First American Title Slt | |
| Warranty Deed | -- | Security Land Title Company |
Mortgage History
| Date | Status | Loan Amount | Loan Type |
|---|---|---|---|
| Open | $252,000 | New Conventional | |
| Previous Owner | $254,050 | FHA | |
| Previous Owner | $258,236 | FHA | |
| Previous Owner | $198,000 | New Conventional | |
| Previous Owner | $196,000 | New Conventional | |
| Previous Owner | $232,000 | Future Advance Clause Open End Mortgage | |
| Previous Owner | $244,975 | New Conventional | |
| Previous Owner | $183,960 | Construction |
Property History
| Date | Event | Price | Change | Sq Ft Price |
|---|---|---|---|---|
| 07/29/2019 07/29/19 | Sold | -- | -- | -- |
| 06/29/2019 06/29/19 | Pending | -- | -- | -- |
| 06/21/2019 06/21/19 | For Sale | $310,000 | +11.9% | $98 / Sq Ft |
| 05/30/2014 05/30/14 | Sold | -- | -- | -- |
| 05/07/2014 05/07/14 | Pending | -- | -- | -- |
| 03/31/2014 03/31/14 | For Sale | $277,000 | -- | $89 / Sq Ft |
Tax History Compared to Growth
Tax History
| Year | Tax Paid | Tax Assessment Tax Assessment Total Assessment is a certain percentage of the fair market value that is determined by local assessors to be the total taxable value of land and additions on the property. | Land | Improvement |
|---|---|---|---|---|
| 2024 | $5,369 | $47,587 | $8,809 | $38,778 |
| 2023 | $5,373 | $46,747 | $8,013 | $38,734 |
| 2022 | $4,747 | $40,215 | $7,284 | $32,931 |
| 2021 | $4,747 | $36,421 | $6,624 | $29,797 |
| 2020 | $4,308 | $34,511 | $6,021 | $28,490 |
| 2019 | $4,856 | $38,594 | $7,225 | $31,369 |
| 2018 | $4,841 | $38,192 | $6,569 | $31,623 |
| 2017 | $4,536 | $35,432 | $6,255 | $29,177 |
| 2016 | $3,870 | $31,039 | $5,734 | $25,305 |
| 2015 | $3,768 | $30,245 | $5,734 | $24,511 |
| 2013 | -- | $27,784 | $4,720 | $23,064 |
Agents Affiliated with this Home
-

Seller's Agent in 2019
Jamie Mullens
Weichert, Realtors Welch & Com
(913) 669-8021
37 in this area
80 Total Sales
-
T
Buyer's Agent in 2019
Tahseen Uddin
BHG Kansas City Homes
-
L
Seller's Agent in 2014
Larry Wayland
ReeceNichols - Overland Park
(913) 271-2815
6 Total Sales
-
C
Seller Co-Listing Agent in 2014
Cynthia Wayland
ReeceNichols - Overland Park
(913) 271-2815
6 Total Sales
-

Buyer's Agent in 2014
Kate Johnson
Real Broker, LLC
(913) 271-5801
24 in this area
179 Total Sales
Map
Source: Heartland MLS
MLS Number: 1874756
APN: DP57700000-0057
- 895 N Diane Dr
- 0 N Findley St
- 1087 N Findley St
- 1095 N Findley St
- 12576 S Meadow View St
- 12565 S Meadow View St
- 12541 S Hedge Ct
- 12544 S Meadow View St
- 23166 W 125th Terrace
- 12688 S Kenton Ct
- 1807 W Catalpa St
- 12517 S Hedge Ct
- 23659 W 125th Terrace
- 23274 W 125th St
- 2623 W 131st St
- 2605 W Whitney St
- 23217 W 124th Place
- 12519 S Mesquite St
- 111 N Singletree St
- 2311 W Sage Cir
