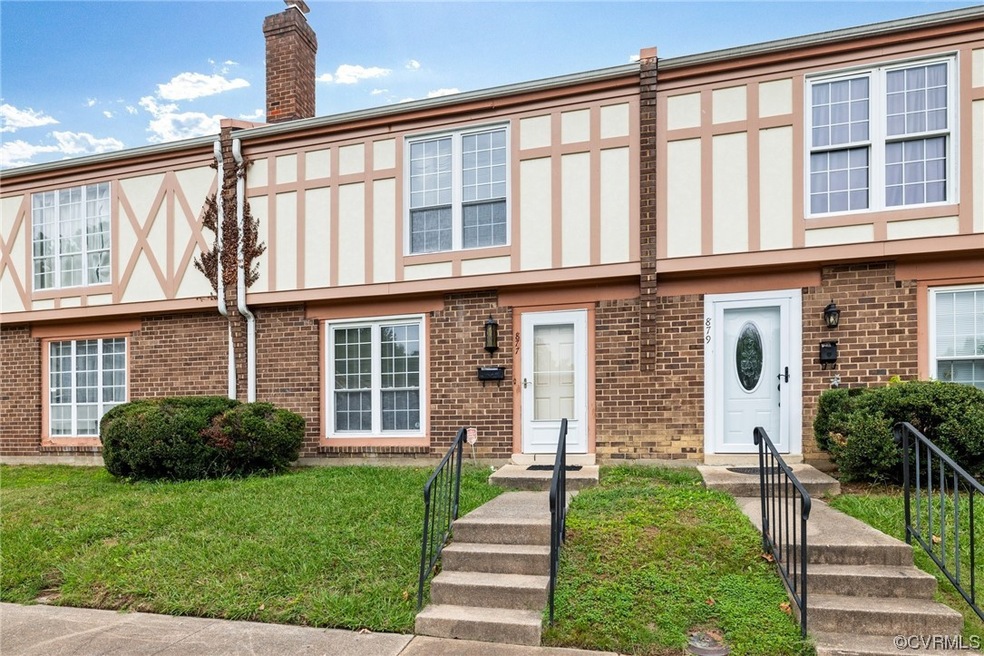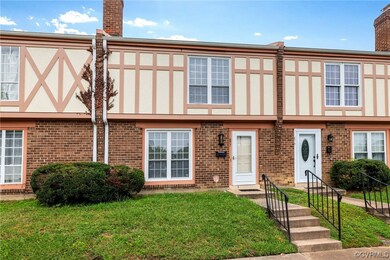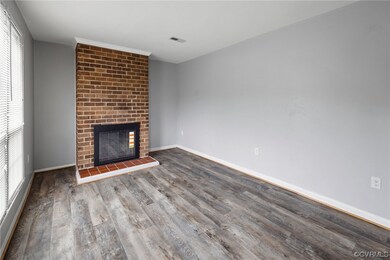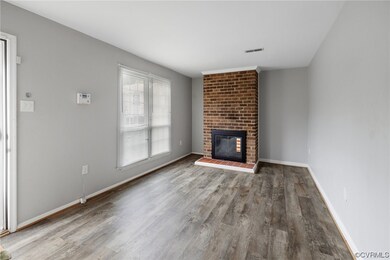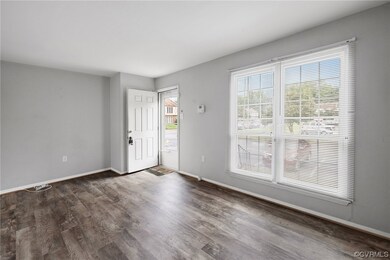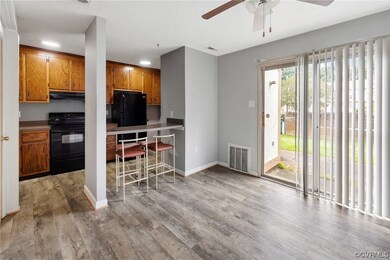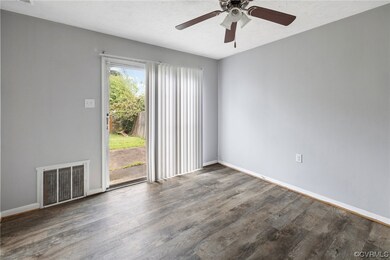
877 Pleasant St Henrico, VA 23075
Fairfield NeighborhoodEstimated Value: $167,000 - $204,000
Highlights
- Rowhouse Architecture
- Rear Porch
- Patio
- Breakfast Area or Nook
- Walk-In Closet
- Recessed Lighting
About This Home
As of November 2023GREAT OPPORTUNITY in this welcoming Brick Tudor Style Townhouse in the Highland Spring Area! Spacious backyard for entertaining and beautiful luxury vinyl plank throughout the first floor! This property features 3 bedrooms, 1.5 bathrooms with 1,218 square feet. Enter into the charming living room with cozy brick wood burning fireplace and flooding with a wealth of natural light. Flow into the open dining room and eat-in kitchen with pass through bar counter seating breakfast nook conveniently open to laundry access. Galley Kitchen equipped with ample cabinet storage, dishwasher, electric smooth top range/oven, stove hood and refrigerator. Retreat upstairs to the primary master bedroom with carpet, ceiling fan, walk-in closet and access to full hall bath with tile floors and separate tub/shower with tile surround. 2 other bedrooms with carpet complete the second floor living. Follow out the back sliding door with access from the dining room to the private backyard and patio including attached shed storage space! Located near Laburnum Ave and local shops and restaurants in the White Oak Shopping Center! Close to I-64 & Rt 5 access near the Richmond Airport! One hr from Williamsburg!
Last Agent to Sell the Property
Long & Foster REALTORS Brokerage Phone: (804) 651-1589 License #0225261779 Listed on: 09/29/2023

Co-Listed By
Long & Foster REALTORS Brokerage Phone: (804) 651-1589 License #0225213901
Townhouse Details
Home Type
- Townhome
Est. Annual Taxes
- $1,244
Year Built
- Built in 1973
Lot Details
- 1,607 Sq Ft Lot
- Privacy Fence
- Back Yard Fenced
HOA Fees
- $118 Monthly HOA Fees
Home Design
- Rowhouse Architecture
- Tudor Architecture
- Brick Exterior Construction
- Frame Construction
- Shingle Roof
- Composition Roof
- Wood Siding
Interior Spaces
- 1,218 Sq Ft Home
- 2-Story Property
- Ceiling Fan
- Recessed Lighting
- Wood Burning Fireplace
- Fireplace Features Masonry
- Sliding Doors
- Dining Area
- Washer and Dryer Hookup
Kitchen
- Breakfast Area or Nook
- Eat-In Kitchen
- Oven
- Induction Cooktop
- Stove
- Range Hood
- Dishwasher
- Laminate Countertops
Flooring
- Partially Carpeted
- Tile
- Vinyl
Bedrooms and Bathrooms
- 3 Bedrooms
- Walk-In Closet
Parking
- Guest Parking
- Assigned Parking
Outdoor Features
- Patio
- Shed
- Rear Porch
Schools
- Highland Springs Elementary School
- Fairfield Middle School
- Highland Springs
Utilities
- Forced Air Heating and Cooling System
- Heating System Uses Natural Gas
- Gas Water Heater
Listing and Financial Details
- Tax Lot 2
- Assessor Parcel Number 817-722-9498
Community Details
Overview
- Vivania Hall Subdivision
- Maintained Community
Amenities
- Common Area
Ownership History
Purchase Details
Home Financials for this Owner
Home Financials are based on the most recent Mortgage that was taken out on this home.Similar Homes in Henrico, VA
Home Values in the Area
Average Home Value in this Area
Purchase History
| Date | Buyer | Sale Price | Title Company |
|---|---|---|---|
| Stockton Lakeisha Y | $185,000 | Old Republic National Title In |
Mortgage History
| Date | Status | Borrower | Loan Amount |
|---|---|---|---|
| Open | Stockton Lakeisha Y | $181,649 |
Property History
| Date | Event | Price | Change | Sq Ft Price |
|---|---|---|---|---|
| 11/02/2023 11/02/23 | Sold | $185,000 | +8.8% | $152 / Sq Ft |
| 10/04/2023 10/04/23 | Pending | -- | -- | -- |
| 09/29/2023 09/29/23 | For Sale | $170,000 | -- | $140 / Sq Ft |
Tax History Compared to Growth
Tax History
| Year | Tax Paid | Tax Assessment Tax Assessment Total Assessment is a certain percentage of the fair market value that is determined by local assessors to be the total taxable value of land and additions on the property. | Land | Improvement |
|---|---|---|---|---|
| 2024 | $1,492 | $146,300 | $30,000 | $116,300 |
| 2023 | $1,244 | $146,300 | $30,000 | $116,300 |
| 2022 | $892 | $110,100 | $26,500 | $83,600 |
| 2021 | $787 | $76,200 | $20,500 | $55,700 |
| 2020 | $663 | $76,200 | $20,500 | $55,700 |
| 2019 | $650 | $74,700 | $19,000 | $55,700 |
| 2018 | $564 | $64,800 | $18,000 | $46,800 |
| 2017 | $603 | $69,300 | $18,000 | $51,300 |
| 2016 | $535 | $61,500 | $18,000 | $43,500 |
| 2015 | $535 | $61,500 | $18,000 | $43,500 |
| 2014 | $535 | $61,500 | $18,000 | $43,500 |
Agents Affiliated with this Home
-
Ryan Laffoon

Seller's Agent in 2023
Ryan Laffoon
Long & Foster
(804) 720-5955
2 in this area
31 Total Sales
-
Kyle Yeatman

Seller Co-Listing Agent in 2023
Kyle Yeatman
Long & Foster
(804) 516-6413
8 in this area
1,481 Total Sales
-
Kim Moore-Harris
K
Buyer's Agent in 2023
Kim Moore-Harris
Samson Properties
2 in this area
12 Total Sales
Map
Source: Central Virginia Regional MLS
MLS Number: 2323441
APN: 817-722-9498
- 420 Newbridge Terrace
- 603 Pleasant St
- 605 Lenten Rose Ln
- 621 Lenten Rose Ln
- 4307 Cottage Rose Ln
- 512 Besler Ln
- 5517 Jefferson St
- 5400 Brandon Bluff Way
- 4030 Oakleys Ln
- 4 W Jerald St
- 6 Lowell St
- 204 Gawain Dr
- 304 E Jerald St
- 8 Longstreet Ave
- 107 S Kalmia Ave
- 325 E Jerald St
- 6001 2nd St
- 3 N Daisy Ave
- 14 Beauregard Ave
- 11 Beauregard Ave
- 877 Pleasant St
- 879 Pleasant St
- 879 Pleasant St Unit 879
- 879 Pleasant St Unit 763
- 875 Pleasant St
- 881 Pleasant St
- 873 Pleasant St
- 871 Pleasant St
- 869 Pleasant St
- 865 Pleasant St
- 863 Pleasant St
- 863 Pleasant St
- 863 Pleasant St Unit 863
- 809 Pleasant St
- 861 Pleasant St
- 805 Pleasant St
- 805 Pleasant St Unit 805
- 807 Pleasant St
- 811 Pleasant St
- 803 Pleasant St
