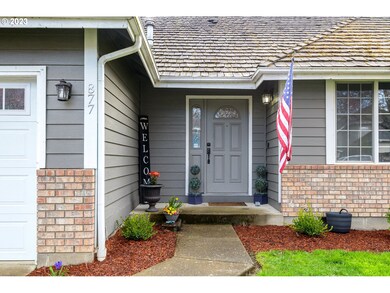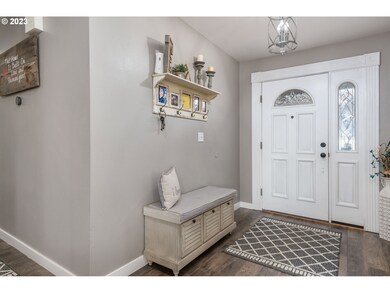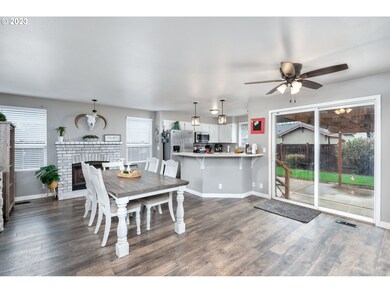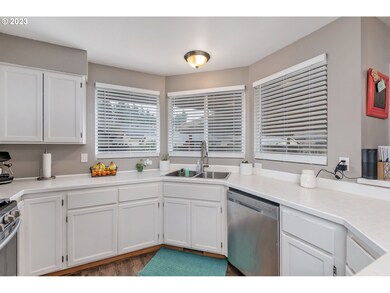
$375,000
- 3 Beds
- 1.5 Baths
- 1,024 Sq Ft
- 219 17th St
- Springfield, OR
Charming 3-Bedroom Home on a Quiet Cul-de-Sac! Step into this adorable 3-bedroom, 1.1-bathroom home and fall in love with its cozy charm. Beautiful flooring flows throughout the home, complementing the inviting living room, complete with a fireplace and a large picture window that lets in abundant natural light. The kitchen has stainless steel appliances, plenty of cupboard space, and an adjacent
Nick Shivers KELLER WILLIAMS PORTLAND CENTRAL






