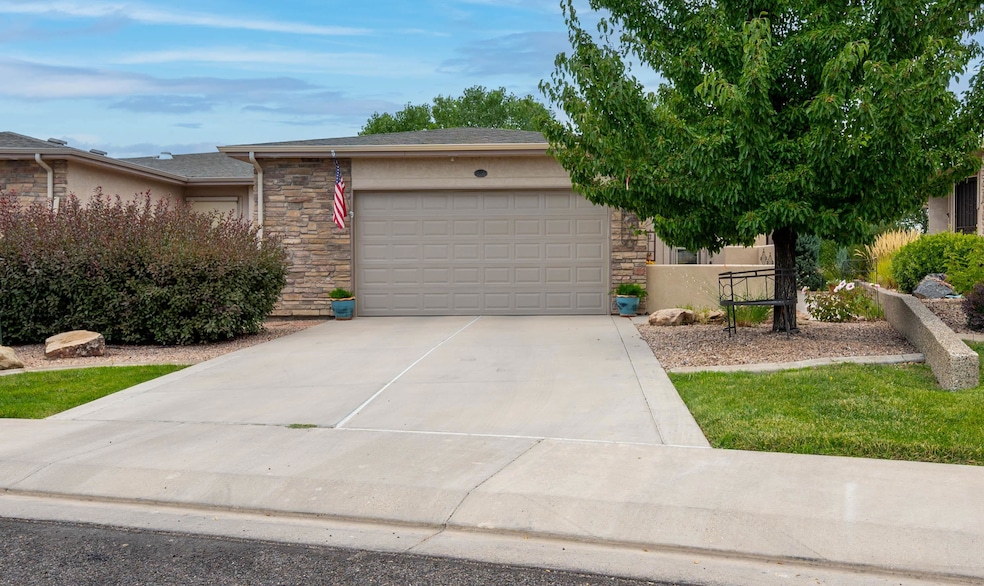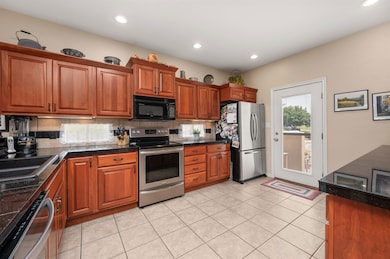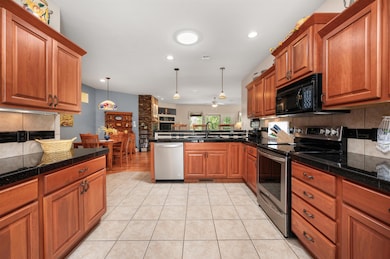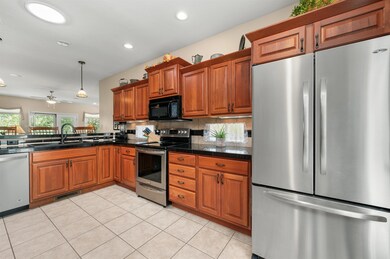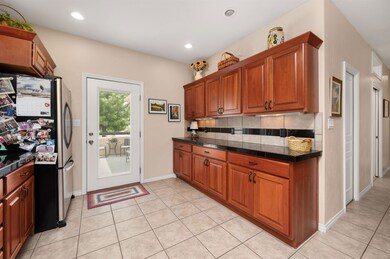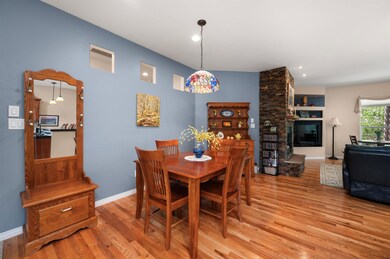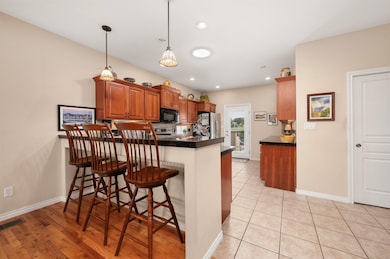877 Summer Breeze Ct Grand Junction, CO 81506
North Grand Junction NeighborhoodEstimated payment $3,565/month
Highlights
- Living Room with Fireplace
- Covered Patio or Porch
- Laundry Room
- Ranch Style House
- 2 Car Attached Garage
- Sound System
About This Home
Charming Single-Story Townhome in the Summer Hill Subdivision! Discover easy living in this beautifully maintained 3-bedroom, 2-bathroom townhome located in the desirable Summer Hill Subdivision. This single-level home offers no stairs, making it ideal for those seeking comfort and accessibility. Step into a bright and open floor plan featuring a spacious kitchen with stainless steel appliances, seamlessly flowing into the inviting living area with a cozy gas log fireplace and combo dining space—perfect for everyday living and entertaining. Enjoy the best of indoor-outdoor living with a covered back patio that backs to open space, offering privacy and relaxing views, plus a welcoming front patio to enjoy morning coffee or chat with neighbors. Additional highlights include a 2-car garage with tons of built in storage, low-maintenance landscaping, and a location close to amenities—all in great condition and ready for you to move in. Whether you're downsizing, just starting out, or looking for a lock-and-leave lifestyle, this townhome offers the perfect blend of comfort, style, and convenience.
Townhouse Details
Home Type
- Townhome
Est. Annual Taxes
- $2,500
Year Built
- Built in 2005
Lot Details
- 6,970 Sq Ft Lot
- Lot Dimensions are 38x128x76x122
- Landscaped
- Sprinkler System
HOA Fees
- $110 Monthly HOA Fees
Home Design
- Ranch Style House
- Stem Wall Foundation
- Wood Frame Construction
- Asphalt Roof
- Stucco Exterior
Interior Spaces
- 1,964 Sq Ft Home
- Sound System
- Ceiling Fan
- Gas Log Fireplace
- Window Treatments
- Living Room with Fireplace
- Dining Room
- Crawl Space
Kitchen
- Microwave
- Dishwasher
Flooring
- Carpet
- Tile
Bedrooms and Bathrooms
- 3 Bedrooms
- 2 Bathrooms
Laundry
- Laundry Room
- Laundry on main level
- Washer and Dryer Hookup
Parking
- 2 Car Attached Garage
- Garage Door Opener
Outdoor Features
- Covered Patio or Porch
Schools
- Pomona Elementary School
- West Middle School
- Grand Junction High School
Utilities
- Refrigerated Cooling System
- Forced Air Heating System
Community Details
- $125 HOA Transfer Fee
- Visit Association Website
- Summer Hill Subdivision
- On-Site Maintenance
- Greenbelt
Listing and Financial Details
- Assessor Parcel Number 2701-261-44-006
Map
Home Values in the Area
Average Home Value in this Area
Tax History
| Year | Tax Paid | Tax Assessment Tax Assessment Total Assessment is a certain percentage of the fair market value that is determined by local assessors to be the total taxable value of land and additions on the property. | Land | Improvement |
|---|---|---|---|---|
| 2024 | $1,668 | $30,870 | $6,050 | $24,820 |
| 2023 | $1,668 | $30,870 | $6,050 | $24,820 |
| 2022 | $1,220 | $24,350 | $5,560 | $18,790 |
| 2021 | $1,716 | $25,050 | $5,720 | $19,330 |
| 2020 | $1,590 | $23,790 | $5,360 | $18,430 |
| 2019 | $1,504 | $23,790 | $5,360 | $18,430 |
| 2018 | $1,445 | $20,820 | $5,040 | $15,780 |
| 2017 | $1,442 | $20,820 | $5,040 | $15,780 |
| 2016 | $1,340 | $21,760 | $5,170 | $16,590 |
| 2015 | $1,360 | $21,760 | $5,170 | $16,590 |
| 2014 | $1,266 | $20,390 | $4,780 | $15,610 |
Property History
| Date | Event | Price | List to Sale | Price per Sq Ft |
|---|---|---|---|---|
| 09/22/2025 09/22/25 | Price Changed | $619,000 | -1.0% | $315 / Sq Ft |
| 08/08/2025 08/08/25 | For Sale | $625,000 | -- | $318 / Sq Ft |
Purchase History
| Date | Type | Sale Price | Title Company |
|---|---|---|---|
| Warranty Deed | $270,000 | Land Title Guarantee Company | |
| Interfamily Deed Transfer | -- | Stewart Title | |
| Warranty Deed | $270,779 | Stewart Title | |
| Warranty Deed | $51,900 | Stewart Title |
Mortgage History
| Date | Status | Loan Amount | Loan Type |
|---|---|---|---|
| Previous Owner | $216,623 | Fannie Mae Freddie Mac |
Source: Grand Junction Area REALTOR® Association
MLS Number: 20253838
APN: 2701-261-44-006
- 866 Summer Bend Ct
- 878 Spring Crossing
- 853 Fire Agate Ln
- 860 Fire Quartz Ln
- 2690 Summer Hill Ct
- 2642 Moss Agate Ln
- 2698 Meadowcrest Ct
- 2704 Meadowcrest Ct
- 831 Bermuda Ct
- 2637 Emerald Ridge Ln
- 2653 I Rd
- 2626 Tiger Eye Ln
- 2694 Mazatlan Dr
- 2759 H Rd
- 795 Jordanna Rd
- 903 26 Rd
- 773 Old Orchard St
- 766 Continental Ct
- 2612 Partridge Ct
- 755 Continental Ct
- 777 Horizon Dr
- 3150 Lakeside Dr Unit 303
- 1616 Treehaven Ct
- 2468 Revere Rd
- 656 Copper Canyon Dr
- 624 Eisenhauer St
- 260 W Park Dr Unit 1
- 2535 Knollwood Dr
- 675 1/2 24 1 2 Rd
- 1212 Walnut Ave Unit 9
- 2494 Flat Top Ln
- 1930 N 10th St
- 1425 Pinyon Ave Unit A
- 1425 Pinyon Ave Unit 1425 Pinyon Avenue A
- 585 Rio Grande Dr
- 2420 Walnut Ave
- 1590 Hall Ave
- 1739 N 16th St
- 2202 Orchard Ave Unit A
- 617 Balanced Rock Way
