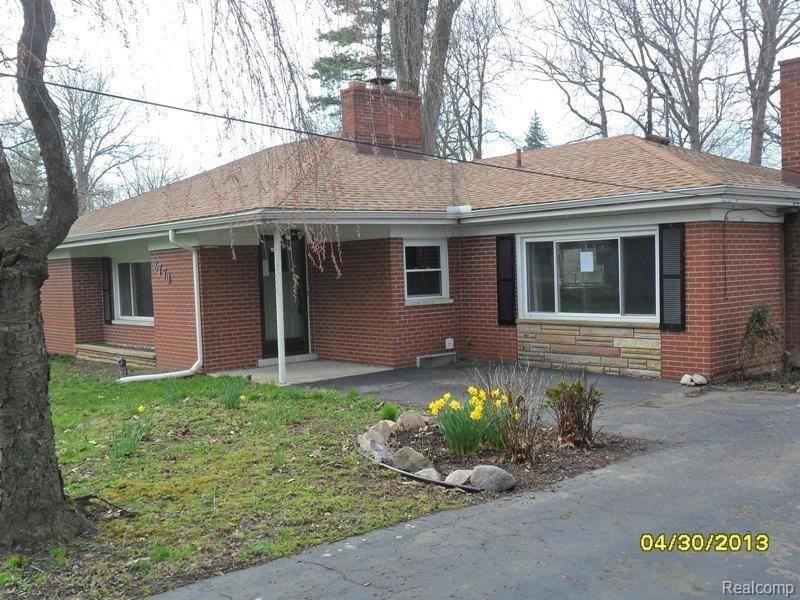
$319,900
- 3 Beds
- 2.5 Baths
- 1,518 Sq Ft
- 9722 Blauvelt Dr
- Grosse Ile, MI
Discover the epitome of Grosse Ile living in this meticulously maintained and ideally located home situated in the coveted Grosse Ile Manor subdivision with convenient access to the free bridge, this charming residence offers over 2200 sq ft of finished living space on a generous 0.37-acre lot, promising a lifestyle of comfort and convenience.Step inside and be greeted by a neutrally
Ron Fox Downriver Homes LLC
