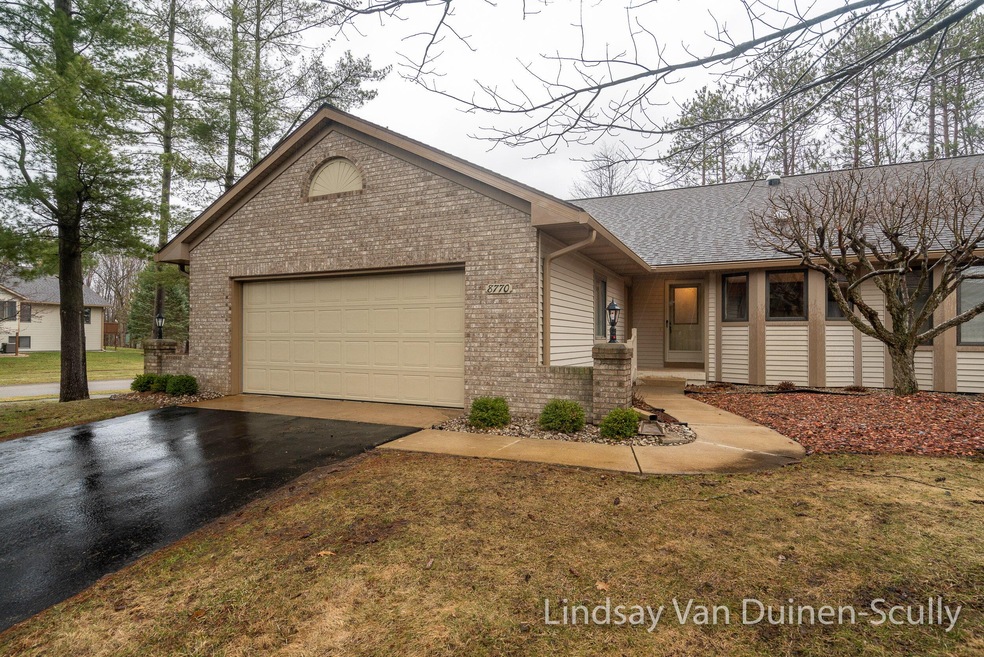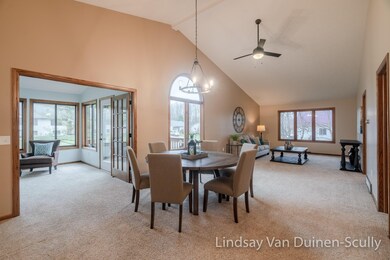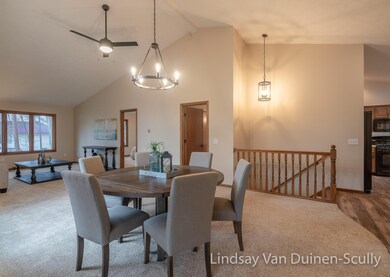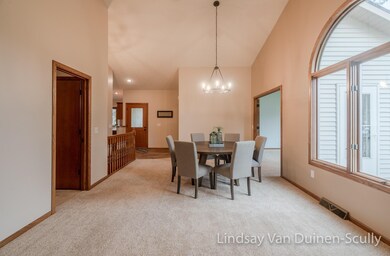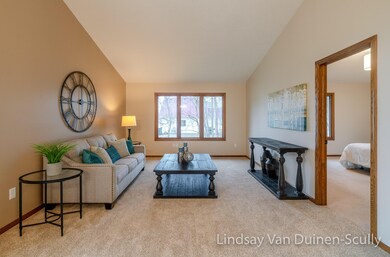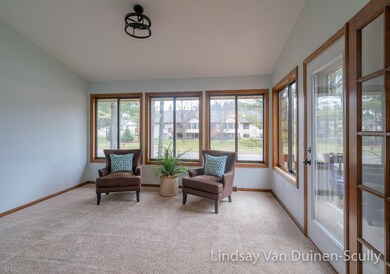
8770 Kari Ln SW Byron Center, MI 49315
Highlights
- Deck
- Wooded Lot
- Corner Lot: Yes
- Robert L. Nickels Intermediate School Rated A
- End Unit
- Porch
About This Home
As of May 2022Don't miss your chance to own this spacious, quality built 3 bedroom 2 full bath condo with cathedral ceilings, stunning 4 season room and beautiful setting in the Byron Forest condo community. From first glance you will love the open concept floor plan with lots of natural light and 2 main floor living spaces. The kitchen is every cooks dream with lots of counter top space, large garden window above the sink, plus a bar stool seating area. You will love the solid oak cabinetry with updated counter tops, new tile backsplash, decorative hardware, black granite sink and new refrigerator. The owner's suite has cathedral ceilings with a walk in closet, attached laundry plus connects to a spacious master bathroom. The bathroom has double sinks, large Jacuzzi tub, stand up shower and a... a linen closet. The lower level is completely finished with 2 bedrooms and a large family room plus an updated full bathroom. There is plenty of room for storage plus a work bench area. The roof was replaced 3 years ago and the dryer is 2 years old. 2 stall attached garage also has hot and cold water hook plus a drain. This condo is perfectly located within walking distance to downtown Byron Center to get to the popular restaurants, ice cream shop and bike trails. You don't want to miss this condo. Seller will not review any offers prior to Tuesday 3/29/22 at noon.
Last Agent to Sell the Property
Re/Max of Grand Rapids (Grandville) License #6501325437 Listed on: 03/25/2022

Property Details
Home Type
- Condominium
Est. Annual Taxes
- $2,307
Year Built
- Built in 1993
Lot Details
- Property fronts a private road
- End Unit
- Shrub
- Level Lot
- Sprinkler System
- Wooded Lot
HOA Fees
- $245 Monthly HOA Fees
Parking
- 2 Car Attached Garage
- Garage Door Opener
Home Design
- Brick Exterior Construction
- Composition Roof
- Vinyl Siding
Interior Spaces
- 2,275 Sq Ft Home
- 1-Story Property
- Ceiling Fan
- Insulated Windows
- Window Treatments
- Garden Windows
- Living Room
- Dining Area
- Laminate Flooring
- Natural lighting in basement
Kitchen
- Eat-In Kitchen
- Oven
- Range
- Microwave
- Dishwasher
- Snack Bar or Counter
- Disposal
Bedrooms and Bathrooms
- 3 Bedrooms | 1 Main Level Bedroom
- 2 Full Bathrooms
Laundry
- Laundry on main level
- Dryer
- Washer
Outdoor Features
- Deck
- Porch
Location
- Mineral Rights Excluded
Utilities
- Forced Air Heating and Cooling System
- Heating System Uses Natural Gas
- Natural Gas Water Heater
- High Speed Internet
- Phone Available
- Cable TV Available
Community Details
Overview
- Association fees include trash, snow removal, lawn/yard care
- $200 HOA Transfer Fee
- Association Phone (616) 365-5033
- Byron Forest Condos
- Byron Forest Subdivision
Pet Policy
- Pets Allowed
Ownership History
Purchase Details
Home Financials for this Owner
Home Financials are based on the most recent Mortgage that was taken out on this home.Purchase Details
Home Financials for this Owner
Home Financials are based on the most recent Mortgage that was taken out on this home.Similar Homes in Byron Center, MI
Home Values in the Area
Average Home Value in this Area
Purchase History
| Date | Type | Sale Price | Title Company |
|---|---|---|---|
| Warranty Deed | $330,000 | Cree Unit Properties Llc | |
| Warranty Deed | $285,000 | Sun Title |
Property History
| Date | Event | Price | Change | Sq Ft Price |
|---|---|---|---|---|
| 05/12/2022 05/12/22 | Sold | $330,000 | +3.2% | $145 / Sq Ft |
| 03/30/2022 03/30/22 | Pending | -- | -- | -- |
| 03/25/2022 03/25/22 | For Sale | $319,900 | +12.2% | $141 / Sq Ft |
| 02/18/2022 02/18/22 | Sold | $285,000 | -5.0% | $125 / Sq Ft |
| 02/09/2022 02/09/22 | Pending | -- | -- | -- |
| 02/07/2022 02/07/22 | For Sale | -- | -- | -- |
| 01/28/2022 01/28/22 | Pending | -- | -- | -- |
| 01/11/2022 01/11/22 | For Sale | $299,900 | -- | $132 / Sq Ft |
Tax History Compared to Growth
Tax History
| Year | Tax Paid | Tax Assessment Tax Assessment Total Assessment is a certain percentage of the fair market value that is determined by local assessors to be the total taxable value of land and additions on the property. | Land | Improvement |
|---|---|---|---|---|
| 2025 | $2,989 | $156,600 | $0 | $0 |
| 2024 | $2,989 | $147,000 | $0 | $0 |
| 2023 | $2,859 | $134,400 | $0 | $0 |
| 2022 | $2,329 | $122,100 | $0 | $0 |
| 2021 | $1,603 | $114,700 | $0 | $0 |
| 2020 | $1,589 | $104,100 | $0 | $0 |
| 2019 | $2,252 | $96,700 | $0 | $0 |
| 2018 | $2,206 | $93,300 | $5,500 | $87,800 |
| 2017 | $2,146 | $81,800 | $0 | $0 |
| 2016 | $2,069 | $76,200 | $0 | $0 |
| 2015 | $2,034 | $76,200 | $0 | $0 |
| 2013 | -- | $66,300 | $0 | $0 |
Agents Affiliated with this Home
-
Lindsay VanDuinen-Scully

Seller's Agent in 2022
Lindsay VanDuinen-Scully
Re/Max of Grand Rapids (Grandville)
(616) 957-0700
16 in this area
424 Total Sales
-
Steve Frody

Seller's Agent in 2022
Steve Frody
City2Shore Real Estate Inc.
(616) 262-1485
4 in this area
302 Total Sales
-
Brittany Boverhof
B
Buyer's Agent in 2022
Brittany Boverhof
Key Realty
(616) 292-8881
3 in this area
60 Total Sales
Map
Source: Southwestern Michigan Association of REALTORS®
MLS Number: 22009783
APN: 41-21-22-156-002
- 8608 Woodruff Dr SW
- 8611 Byron Center Ave SW
- 1824 Restoration Dr SW
- 2016 84th St SW
- 1754 Hightree Dr SW
- 1753 Portadown Rd
- 2331 92nd St SW
- 1666 Bayleaf Dr
- 670 84th St SW
- 1634 Bayleaf Dr
- 1760 Julienne Ct SW
- 1760 Julienne Ct SW
- 1760 Julienne Ct SW
- 1760 Julienne Ct SW
- 1760 Julienne Ct SW
- 1760 Julienne Ct SW
- 1760 Julienne Ct SW
- 1760 Julienne Ct SW
- 1760 Julienne Ct SW
- 1760 Julienne Ct SW
