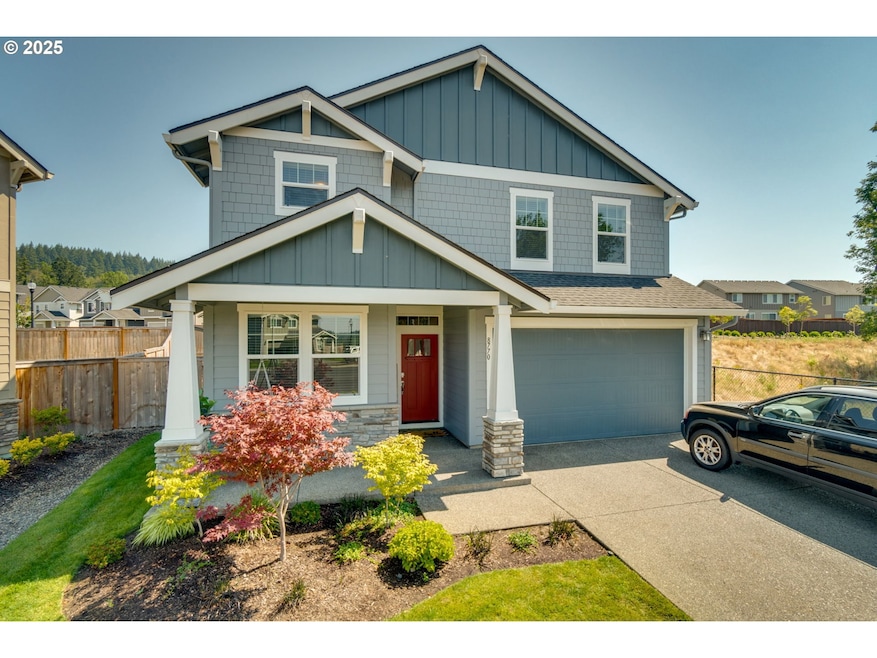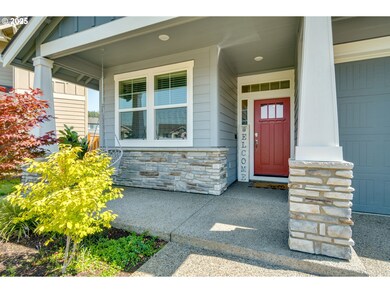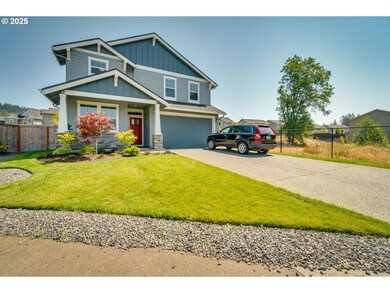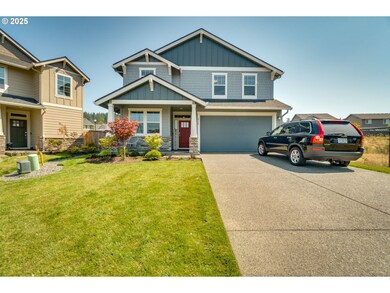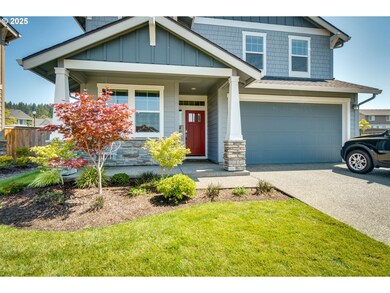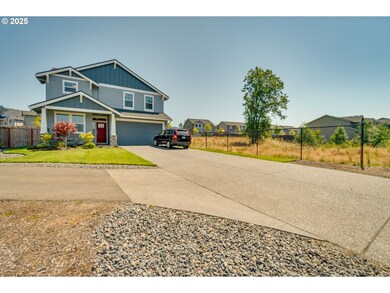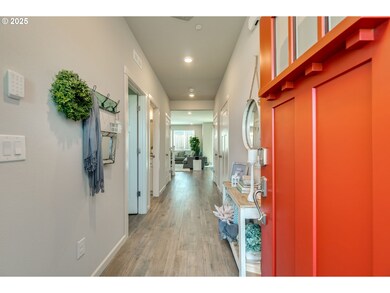Step into this two-story retreat where comfort meets style in the best way possible. With a spacious open layout featuring sleek laminate floors throughout the main level, this home is designed for both relaxation and entertaining. The kitchen is a dream with elegant cabinetry, quartz countertops, and stainless steel appliances, perfect for whipping up anything from morning coffee to a gourmet meal. Downstairs, a private bedroom with easy access to a full bathroom and step-in shower makes for a convenient setup, while upstairs, a massive bonus room offers the flexibility of a fifth bedroom. The primary suite is a true escape, complete with a soaking tub and a walk-in closet big enough to make you rethink your wardrobe. Outside, enjoy a large patio, lush landscaping with sprinklers, and the added privacy of a peaceful wetland. But the perks don't stop there guests have exclusive access to a community pool, hot tub, and 14 acres of park space with basketball and volleyball courts, plus a playground. Located in a quiet cul-de-sac, this home is just minutes from the freeway, top-rated schools, shopping, and Camas Meadows Golf Course. Need a Costco run? It's only six minutes away. Love the outdoors? Green Mountain's hiking trails are practically in your backyard. This home is packed with possibilities—everything you need and then some!

