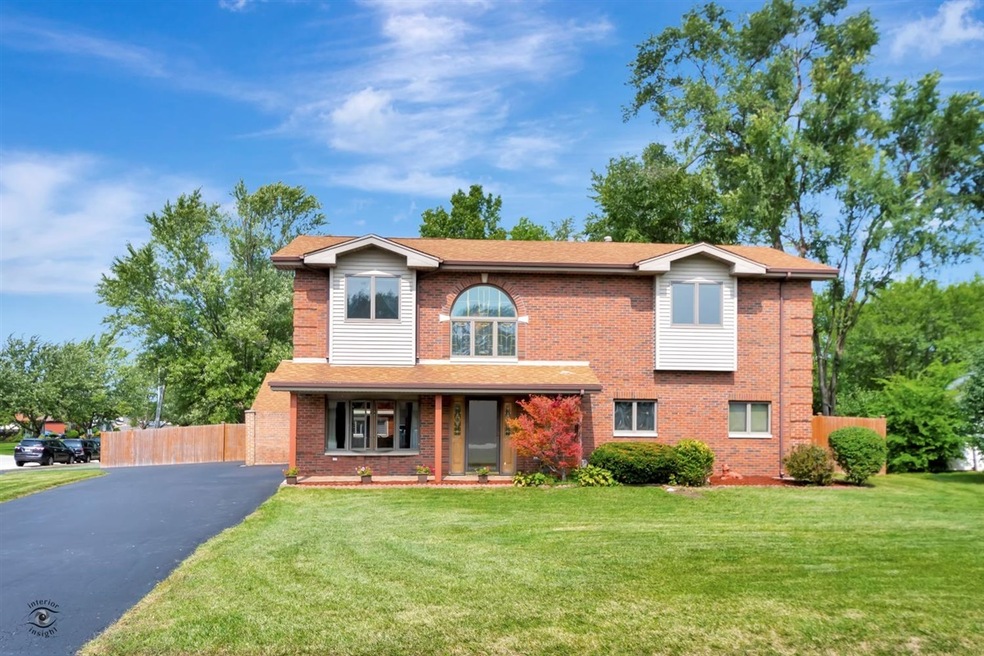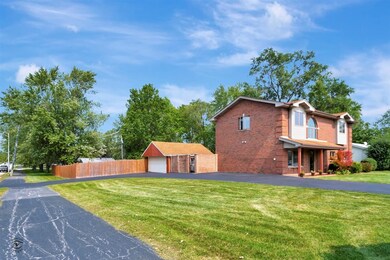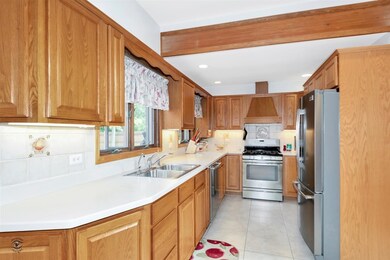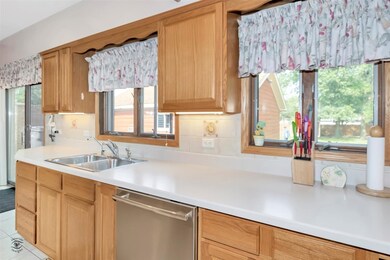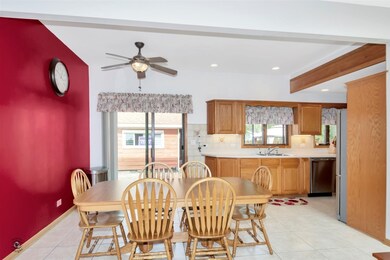
8770 W 169th St Orland Park, IL 60462
Fernway Park Neighborhood
6
Beds
3
Baths
2,450
Sq Ft
0.46
Acres
Highlights
- Updated Kitchen
- Colonial Architecture
- Corner Lot
- Fernway Park Elementary School Rated 9+
- Deck
- Walk-In Pantry
About This Home
As of October 2020Large corner lot Brick 2 story with 6 bedrooms 3 bdrms on the main level 1 bdrm has a bath. 2nd floor has a utility area 3 bdrms master bdrm has a full bath Spacious kitchen dining area. All appliances stay Huge fenced in back yard with 2 car detached garage 2 sheds brick patio and gazebo 2 skylights on the 2nd level All window treatments stay Great back yard for family events and entertaining
Home Details
Home Type
- Single Family
Est. Annual Taxes
- $8,118
Year Built | Renovated
- 1960 | 2002
Lot Details
- Rural Setting
- Corner Lot
Parking
- Detached Garage
- Garage Transmitter
- Garage Door Opener
- Driveway
- Parking Included in Price
- Garage Is Owned
Home Design
- Colonial Architecture
- Slab Foundation
- Asphalt Shingled Roof
- Block Exterior
Kitchen
- Galley Kitchen
- Updated Kitchen
- Walk-In Pantry
- Oven or Range
- Dishwasher
Laundry
- Dryer
- Washer
Outdoor Features
- Deck
- Brick Porch or Patio
Utilities
- Forced Air Heating and Cooling System
- Heating System Uses Gas
Additional Features
- Primary Bathroom is a Full Bathroom
- North or South Exposure
Ownership History
Date
Name
Owned For
Owner Type
Purchase Details
Closed on
May 5, 2025
Sold by
Krejczyk John and Krejczyk Colleen
Bought by
Muhammad Esam
Total Days on Market
4
Home Financials for this Owner
Home Financials are based on the most recent Mortgage that was taken out on this home.
Original Mortgage
$360,000
Outstanding Balance
$360,000
Interest Rate
6.9%
Mortgage Type
New Conventional
Estimated Equity
$113,024
Purchase Details
Listed on
Sep 17, 2020
Closed on
Oct 1, 2020
Sold by
Clay George J and Clay Lorene M
Bought by
Krejczyk John and Krejczyk Colleen
Seller's Agent
Steve Brashler
RE/MAX 1st SERVICE
Buyer's Agent
Kelley Clute
Keller Williams Preferred Realty
List Price
$340,000
Sold Price
$315,000
Premium/Discount to List
-$25,000
-7.35%
Home Financials for this Owner
Home Financials are based on the most recent Mortgage that was taken out on this home.
Avg. Annual Appreciation
9.26%
Purchase Details
Closed on
Mar 27, 2003
Sold by
Dockery Joanne C
Bought by
Clay George J and Clay Lorene M
Home Financials for this Owner
Home Financials are based on the most recent Mortgage that was taken out on this home.
Original Mortgage
$244,150
Interest Rate
5.76%
Mortgage Type
Unknown
Purchase Details
Closed on
May 29, 2001
Sold by
Duda James C
Bought by
Dockery Joanne C and Dudad Joanne D
Home Financials for this Owner
Home Financials are based on the most recent Mortgage that was taken out on this home.
Original Mortgage
$138,750
Interest Rate
7.18%
Map
Create a Home Valuation Report for This Property
The Home Valuation Report is an in-depth analysis detailing your home's value as well as a comparison with similar homes in the area
Similar Homes in Orland Park, IL
Home Values in the Area
Average Home Value in this Area
Purchase History
| Date | Type | Sale Price | Title Company |
|---|---|---|---|
| Warranty Deed | $450,000 | Chicago Title | |
| Warranty Deed | $315,000 | Citywide Title Corporation | |
| Warranty Deed | $257,000 | Pntn | |
| Interfamily Deed Transfer | -- | -- |
Source: Public Records
Mortgage History
| Date | Status | Loan Amount | Loan Type |
|---|---|---|---|
| Open | $360,000 | New Conventional | |
| Previous Owner | $120,065 | FHA | |
| Previous Owner | $256,200 | Unknown | |
| Previous Owner | $249,000 | Fannie Mae Freddie Mac | |
| Previous Owner | $230,000 | Fannie Mae Freddie Mac | |
| Previous Owner | $207,300 | Unknown | |
| Previous Owner | $244,150 | Unknown | |
| Previous Owner | $138,750 | No Value Available | |
| Closed | $27,500 | No Value Available |
Source: Public Records
Property History
| Date | Event | Price | Change | Sq Ft Price |
|---|---|---|---|---|
| 04/04/2025 04/04/25 | Pending | -- | -- | -- |
| 03/21/2025 03/21/25 | For Sale | $469,900 | +49.2% | $192 / Sq Ft |
| 10/26/2020 10/26/20 | Sold | $315,000 | -7.4% | $129 / Sq Ft |
| 09/21/2020 09/21/20 | Pending | -- | -- | -- |
| 09/17/2020 09/17/20 | For Sale | $340,000 | -- | $139 / Sq Ft |
Source: Midwest Real Estate Data (MRED)
Tax History
| Year | Tax Paid | Tax Assessment Tax Assessment Total Assessment is a certain percentage of the fair market value that is determined by local assessors to be the total taxable value of land and additions on the property. | Land | Improvement |
|---|---|---|---|---|
| 2024 | $8,118 | $33,000 | $10,100 | $22,900 |
| 2023 | $8,118 | $33,000 | $10,100 | $22,900 |
| 2022 | $8,118 | $23,120 | $8,585 | $14,535 |
| 2021 | $7,867 | $23,120 | $8,585 | $14,535 |
| 2020 | $6,583 | $23,120 | $8,585 | $14,535 |
| 2019 | $6,856 | $24,853 | $7,575 | $17,278 |
| 2018 | $6,703 | $24,853 | $7,575 | $17,278 |
| 2017 | $6,564 | $24,853 | $7,575 | $17,278 |
| 2016 | $6,317 | $21,668 | $7,070 | $14,598 |
| 2015 | $6,218 | $21,668 | $7,070 | $14,598 |
| 2014 | $6,162 | $21,668 | $7,070 | $14,598 |
| 2013 | $6,634 | $24,840 | $7,070 | $17,770 |
Source: Public Records
Source: Midwest Real Estate Data (MRED)
MLS Number: MRD10861212
APN: 27-26-108-009-0000
Nearby Homes
- 8721 W 169th St
- 8800 167th St
- 17000 Cherry Creek Ave
- 8901 167th St
- 17130 Inverness Dr
- 16822 91st Ave
- 16810 Highview Ave
- 17243 Inverness Dr
- 16713 Highview Ave
- 16701 Highview Ave
- 16921 84th Ave
- 16779 92nd Ave
- 16725 92nd Ave
- 8301 Waterford Dr
- 8223 170th St Unit 8223
- 17434 88th Ave
- 8806 175th St
- 17006 82nd Ave
- 16913 82nd Ave
- 16439 Morgan Ln
