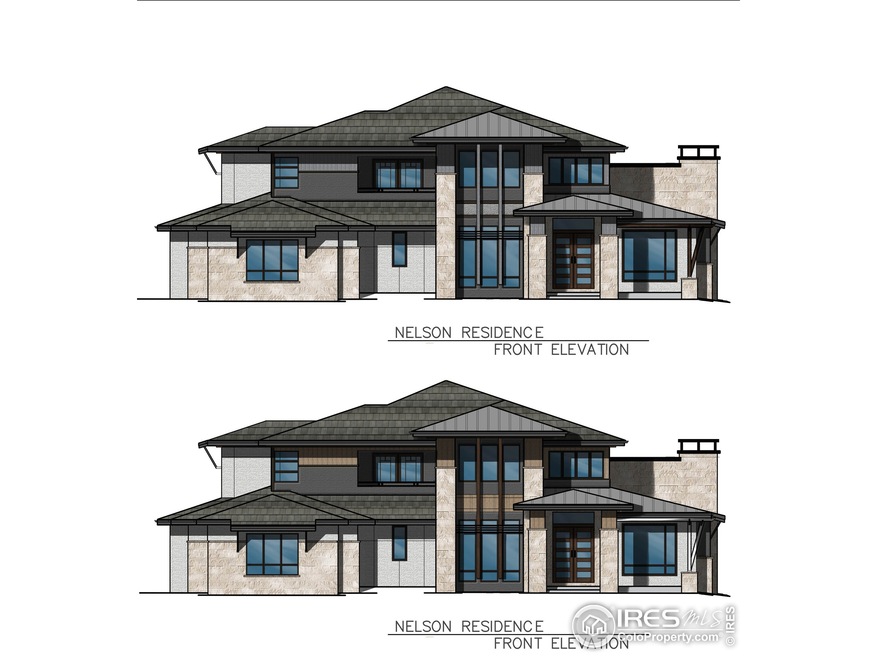
8771 Portico Ln Longmont, CO 80503
Lower Clover Basin NeighborhoodHighlights
- Newly Remodeled
- Green Energy Generation
- Open Floorplan
- Blue Mountain Elementary School Rated A
- 0.99 Acre Lot
- Multiple Fireplaces
About This Home
As of December 2017Pre-sold custom home. Modern classic design by Sopris Development.
Last Agent to Sell the Property
Tracie Thede
Distinctive Homes RE Inc Listed on: 11/02/2016
Last Buyer's Agent
Tracie Thede
Distinctive Homes RE Inc Listed on: 11/02/2016
Home Details
Home Type
- Single Family
Est. Annual Taxes
- $4,206
Year Built
- Built in 2017 | Newly Remodeled
Lot Details
- 0.99 Acre Lot
- Level Lot
HOA Fees
- $133 Monthly HOA Fees
Parking
- 4 Car Attached Garage
Home Design
- Wood Frame Construction
- Tile Roof
Interior Spaces
- 5,375 Sq Ft Home
- 2-Story Property
- Open Floorplan
- Multiple Fireplaces
- Gas Fireplace
- Double Pane Windows
- Wood Frame Window
- Dining Room
- Home Office
- Finished Basement
- Partial Basement
Kitchen
- Eat-In Kitchen
- Double Self-Cleaning Oven
- Gas Oven or Range
- Dishwasher
- Kitchen Island
Flooring
- Wood
- Carpet
Bedrooms and Bathrooms
- 4 Bedrooms
Laundry
- Laundry on upper level
- Sink Near Laundry
Eco-Friendly Details
- Energy-Efficient HVAC
- Green Energy Generation
- Energy-Efficient Thermostat
Schools
- Blue Mountain Elementary School
- Altona Middle School
- Silver Creek High School
Utilities
- Forced Air Heating and Cooling System
- Demand Limiting Controller
Additional Features
- Garage doors are at least 85 inches wide
- Patio
Community Details
- Built by Sopris Development
- Portico Subdivision
Listing and Financial Details
- Assessor Parcel Number R0510073
Ownership History
Purchase Details
Purchase Details
Home Financials for this Owner
Home Financials are based on the most recent Mortgage that was taken out on this home.Purchase Details
Home Financials for this Owner
Home Financials are based on the most recent Mortgage that was taken out on this home.Similar Homes in Longmont, CO
Home Values in the Area
Average Home Value in this Area
Purchase History
| Date | Type | Sale Price | Title Company |
|---|---|---|---|
| Warranty Deed | -- | None Listed On Document | |
| Special Warranty Deed | $1,520,191 | Land Title Guarantee Co | |
| Warranty Deed | $150,000 | Land Title Guarantee Company |
Mortgage History
| Date | Status | Loan Amount | Loan Type |
|---|---|---|---|
| Previous Owner | $1,040,000 | Adjustable Rate Mortgage/ARM | |
| Previous Owner | $1,077,719 | Stand Alone Refi Refinance Of Original Loan | |
| Previous Owner | $75,000 | Purchase Money Mortgage |
Property History
| Date | Event | Price | Change | Sq Ft Price |
|---|---|---|---|---|
| 01/28/2019 01/28/19 | Off Market | $1,520,191 | -- | -- |
| 01/28/2019 01/28/19 | Off Market | $150,000 | -- | -- |
| 12/14/2017 12/14/17 | Sold | $1,520,191 | +8.3% | $283 / Sq Ft |
| 11/02/2016 11/02/16 | Pending | -- | -- | -- |
| 11/02/2016 11/02/16 | For Sale | $1,404,000 | +836.0% | $261 / Sq Ft |
| 12/26/2014 12/26/14 | Sold | $150,000 | -52.9% | $23 / Sq Ft |
| 11/26/2014 11/26/14 | Pending | -- | -- | -- |
| 01/21/2008 01/21/08 | For Sale | $318,750 | -- | $49 / Sq Ft |
Tax History Compared to Growth
Tax History
| Year | Tax Paid | Tax Assessment Tax Assessment Total Assessment is a certain percentage of the fair market value that is determined by local assessors to be the total taxable value of land and additions on the property. | Land | Improvement |
|---|---|---|---|---|
| 2025 | $15,664 | $154,406 | $25,200 | $129,206 |
| 2024 | $15,664 | $154,406 | $25,200 | $129,206 |
| 2023 | $15,457 | $158,716 | $26,686 | $135,715 |
| 2022 | $12,762 | $125,058 | $20,099 | $104,959 |
| 2021 | $12,932 | $128,657 | $20,678 | $107,979 |
| 2020 | $11,530 | $115,008 | $28,886 | $86,122 |
| 2019 | $11,351 | $115,008 | $28,886 | $86,122 |
| 2018 | $9,573 | $97,560 | $4,896 | $92,664 |
| 2017 | $5,047 | $54,520 | $54,520 | $0 |
| 2016 | $4,416 | $46,690 | $46,690 | $0 |
| 2015 | $4,206 | $77,430 | $77,430 | $0 |
| 2014 | $6,734 | $73,080 | $73,080 | $0 |
Agents Affiliated with this Home
-
T
Seller's Agent in 2017
Tracie Thede
Distinctive Homes RE Inc
-
L
Seller's Agent in 2014
Laura Johnston
Summit Real Estate & Marketing
(970) 881-3535
4 Total Sales
Map
Source: IRES MLS
MLS Number: 806427
APN: 1317130-35-003
- 1923 High Plains Dr
- 1910 High Plains Dr
- 5603 Pierson Mountain Ave
- 5120 Heatherhill St
- 1682 Dorothy Cir
- 1638 Hallet Peak Dr
- 1513 Cannon Mountain Dr
- 4859 Maxwell Ave
- 1409 Cannon Mountain Dr
- 2286 Star Hill St
- 2292 Star Hill St
- 1504 Taylor Mountain Dr
- 8753 Crimson Clover Ln
- 2316 Star Hill St
- 5101 Summerlin Place
- 2165 Summerlin Ln
- 1706 Naples Ln
- 4236 Frederick Cir
- 4218 San Marco Dr
- 4119 Riley Dr
