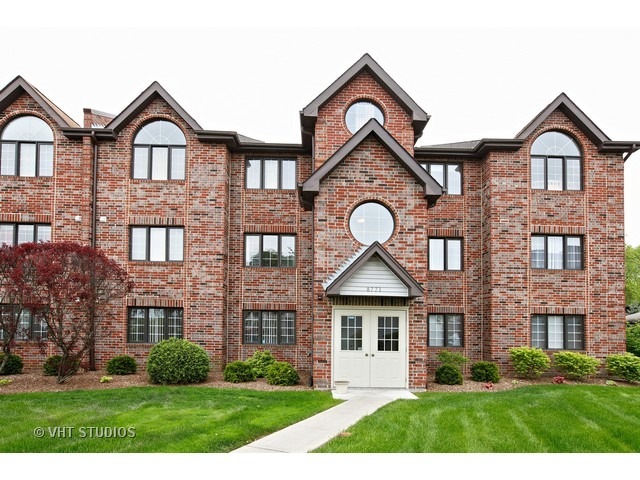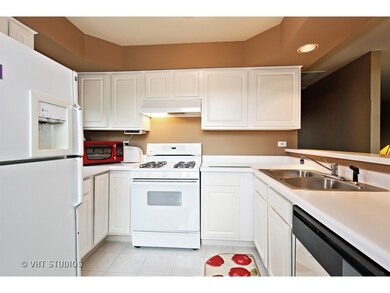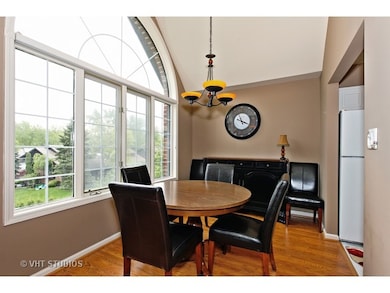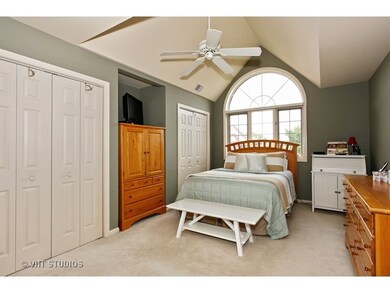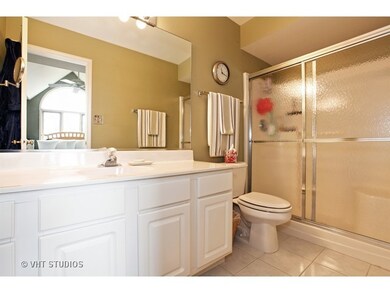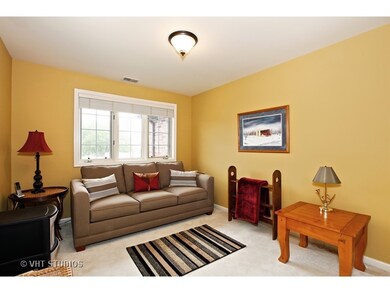
8771 Waterfront Dr Unit 3A Palos Hills, IL 60465
Highlights
- Vaulted Ceiling
- Balcony
- Forced Air Heating and Cooling System
- Palos East Elementary School Rated A
- Detached Garage
- Senior Tax Exemptions
About This Home
As of October 2016"PENTHOUSE VIEW" 3rd floor PRIVATE and QUIET no one above you! Bright 2 bedroom 2 bath condo made cozy with gas fireplace. PALLADIUM windows with VAULTED ceilings in dining room and master Bed. Master bath has walk in shower complete with built in seat. Seat on your private balcony and enjoy the tranquillity of the pond and nature in back. Located across the street from Moraine Valley Community College and walking distance to high school.
Last Agent to Sell the Property
Realtopia Real Estate Inc License #475162128 Listed on: 05/18/2016

Property Details
Home Type
- Condominium
Est. Annual Taxes
- $2,023
Year Built
- 1995
HOA Fees
- $165 per month
Parking
- Detached Garage
- Parking Included in Price
Home Design
- Brick Exterior Construction
- Flexicore
Interior Spaces
- Primary Bathroom is a Full Bathroom
- Vaulted Ceiling
- Gas Log Fireplace
- Laminate Flooring
Outdoor Features
- Balcony
Utilities
- Forced Air Heating and Cooling System
- Heating System Uses Gas
- Lake Michigan Water
Community Details
- Pets Allowed
Listing and Financial Details
- Senior Tax Exemptions
- Homeowner Tax Exemptions
Ownership History
Purchase Details
Home Financials for this Owner
Home Financials are based on the most recent Mortgage that was taken out on this home.Purchase Details
Home Financials for this Owner
Home Financials are based on the most recent Mortgage that was taken out on this home.Purchase Details
Home Financials for this Owner
Home Financials are based on the most recent Mortgage that was taken out on this home.Similar Homes in the area
Home Values in the Area
Average Home Value in this Area
Purchase History
| Date | Type | Sale Price | Title Company |
|---|---|---|---|
| Warranty Deed | $164,500 | Prism Title | |
| Deed | $140,000 | -- | |
| Trustee Deed | $140,000 | -- |
Mortgage History
| Date | Status | Loan Amount | Loan Type |
|---|---|---|---|
| Open | $98,700 | New Conventional | |
| Previous Owner | $78,000 | Unknown | |
| Previous Owner | $50,000 | Unknown | |
| Previous Owner | $42,362 | Unknown | |
| Previous Owner | $30,000 | Unknown | |
| Previous Owner | $20,000 | Unknown | |
| Previous Owner | $80,000 | Purchase Money Mortgage | |
| Previous Owner | $80,000 | Purchase Money Mortgage |
Property History
| Date | Event | Price | Change | Sq Ft Price |
|---|---|---|---|---|
| 05/26/2025 05/26/25 | For Sale | $269,900 | +64.1% | -- |
| 10/11/2016 10/11/16 | Sold | $164,500 | -6.7% | $97 / Sq Ft |
| 08/28/2016 08/28/16 | Pending | -- | -- | -- |
| 05/18/2016 05/18/16 | For Sale | $176,400 | -- | $104 / Sq Ft |
Tax History Compared to Growth
Tax History
| Year | Tax Paid | Tax Assessment Tax Assessment Total Assessment is a certain percentage of the fair market value that is determined by local assessors to be the total taxable value of land and additions on the property. | Land | Improvement |
|---|---|---|---|---|
| 2024 | $2,023 | $18,631 | $2,108 | $16,523 |
| 2023 | $2,023 | $18,631 | $2,108 | $16,523 |
| 2022 | $2,023 | $9,923 | $3,794 | $6,129 |
| 2021 | $1,913 | $9,923 | $3,794 | $6,129 |
| 2020 | $1,908 | $9,923 | $3,794 | $6,129 |
| 2019 | $2,617 | $13,019 | $3,477 | $9,542 |
| 2018 | $2,489 | $13,019 | $3,477 | $9,542 |
| 2017 | $2,932 | $14,967 | $3,477 | $11,490 |
| 2016 | $2,993 | $10,950 | $3,056 | $7,894 |
| 2015 | $1,743 | $10,950 | $3,056 | $7,894 |
| 2014 | $1,747 | $10,950 | $3,056 | $7,894 |
| 2013 | $3,487 | $16,607 | $3,056 | $13,551 |
Agents Affiliated with this Home
-
Krystyna Soprych

Seller's Agent in 2025
Krystyna Soprych
RE/MAX
(219) 769-0733
14 in this area
208 Total Sales
-
Kerrie Heeney

Seller's Agent in 2016
Kerrie Heeney
Realtopia Real Estate Inc
(815) 690-0392
1 in this area
22 Total Sales
-
Ken Houbolt

Buyer's Agent in 2016
Ken Houbolt
Remax Commercial Advisers
(708) 220-7613
52 Total Sales
Map
Source: Midwest Real Estate Data (MRED)
MLS Number: MRD09230406
APN: 23-23-100-032-1023
- 35 Lucas Dr Unit 35
- 16 Lucas Dr Unit 16
- 11101 Heritage Dr Unit 2D
- 11114 Heritage Dr Unit 3C
- 26 Cour Versaille Unit 26
- 2 Cour Michele
- 11030 S Theresa Cir Unit 1A
- 11138 Center Rd Unit 11138E2
- 11009 S Theresa Cir Unit 3
- 11012 S Theresa Cir Unit 3
- 19 Cour Marquis Unit 5
- 11129 Northwest Rd Unit A
- 8048 W 111th St
- 11116 S 84th Ave Unit 1A
- 11118 S 84th Ave Unit PG24
- 9037 W 111th St
- 11102 S 84th Ave Unit 2B
- 9192 South Rd Unit 2C
- 9199 North Rd Unit E
- 4 Cour la Salle
