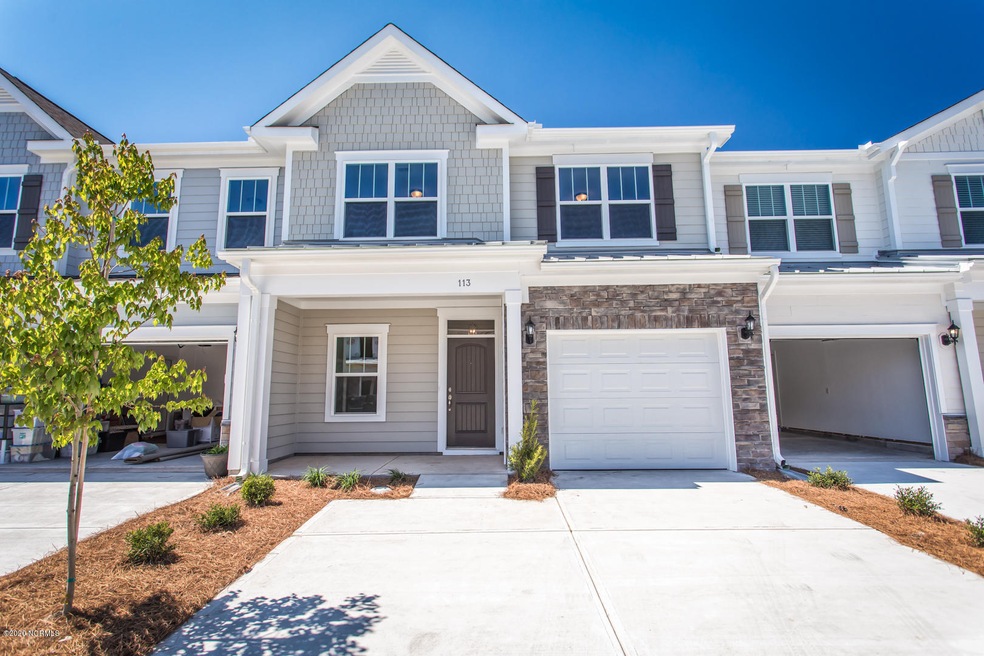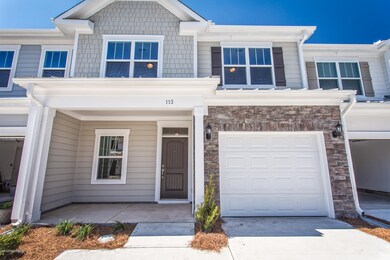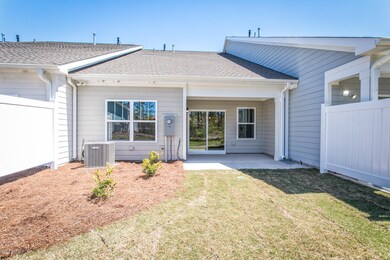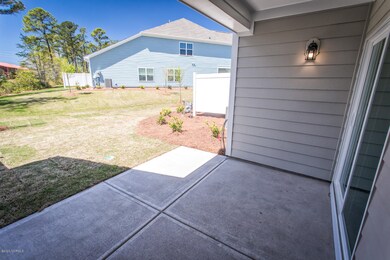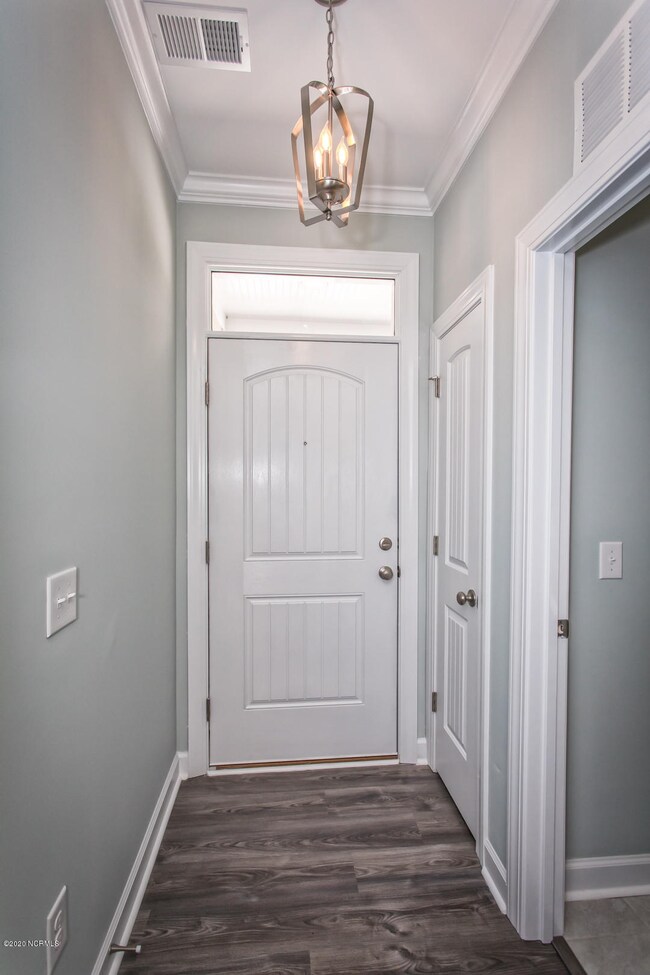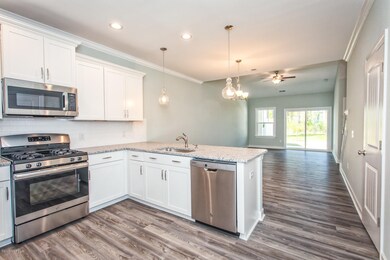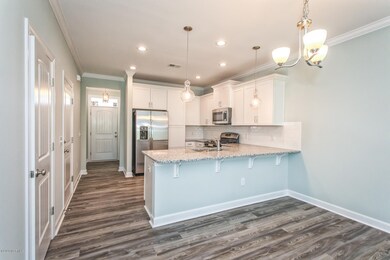
8771 Windy Island Dr Unit 30 Wilmington, NC 28411
Estimated Value: $377,618 - $405,000
Highlights
- Home Energy Rating Service (HERS) Rated Property
- Wood Flooring
- Solid Surface Countertops
- Porters Neck Elementary School Rated A-
- Main Floor Primary Bedroom
- Covered patio or porch
About This Home
As of November 2020The Pinehurst A features 3 bedrooms, 2.5 baths, downstairs master suite, and with many architectural accents including crown molding throughout the main living area with vaulted ceilings. Entertain friends & family in the large family room that opens beautifully into the kitchen features a flush counters, ceramic tile backsplash, large pantry, SS appliances including gas range. Master suite featuring a oversized walk-in closet, vaulted ceiling, raised dual vanity in master bath with granite counters, tiled walk in shower. Guest bath also features upgraded cabinets and counters and there is a loft with two additional bedrooms with their own walk-in closets in each on the second level.
Last Agent to Sell the Property
Erin Hogston
Fonville Morisey & Barefoot Listed on: 04/21/2020
Last Buyer's Agent
Jennifer Bullock Team
RE/MAX Executive
Townhouse Details
Home Type
- Townhome
Est. Annual Taxes
- $1,460
Year Built
- Built in 2020
Lot Details
- 2,364 Sq Ft Lot
- Lot Dimensions are 26x92
HOA Fees
- $250 Monthly HOA Fees
Home Design
- Slab Foundation
- Wood Frame Construction
- Architectural Shingle Roof
- Stone Siding
- Stick Built Home
Interior Spaces
- 1,715 Sq Ft Home
- 2-Story Property
- Ceiling height of 9 feet or more
- Ceiling Fan
- Double Pane Windows
- Blinds
- Entrance Foyer
- Combination Dining and Living Room
- Partial Basement
- Pull Down Stairs to Attic
Kitchen
- Breakfast Area or Nook
- Gas Cooktop
- Built-In Microwave
- Dishwasher
- ENERGY STAR Qualified Appliances
- Solid Surface Countertops
- Disposal
Flooring
- Wood
- Carpet
- Tile
- Luxury Vinyl Plank Tile
Bedrooms and Bathrooms
- 3 Bedrooms
- Primary Bedroom on Main
- Walk-In Closet
- Low Flow Toliet
- Walk-in Shower
Laundry
- Laundry Room
- Washer and Dryer Hookup
Home Security
- Pest Guard System
- Termite Clearance
Parking
- 1 Car Attached Garage
- Driveway
Eco-Friendly Details
- Home Energy Rating Service (HERS) Rated Property
- ENERGY STAR/CFL/LED Lights
- No or Low VOC Paint or Finish
Utilities
- Zoned Heating and Cooling
- Heating System Uses Natural Gas
- Programmable Thermostat
- Tankless Water Heater
Additional Features
- Covered patio or porch
- Interior Unit
Listing and Financial Details
- Tax Lot 30
- Assessor Parcel Number R02900-003-548-000
Community Details
Overview
- Master Insurance
- Villages At Plantation Landing Subdivision
- Maintained Community
Amenities
- Picnic Area
Security
- Resident Manager or Management On Site
- Fire and Smoke Detector
Ownership History
Purchase Details
Home Financials for this Owner
Home Financials are based on the most recent Mortgage that was taken out on this home.Similar Homes in Wilmington, NC
Home Values in the Area
Average Home Value in this Area
Purchase History
| Date | Buyer | Sale Price | Title Company |
|---|---|---|---|
| Marinello Michael | $270,000 | None Available |
Property History
| Date | Event | Price | Change | Sq Ft Price |
|---|---|---|---|---|
| 11/25/2020 11/25/20 | Sold | $269,664 | 0.0% | $157 / Sq Ft |
| 11/24/2020 11/24/20 | Price Changed | $269,664 | +4.1% | $157 / Sq Ft |
| 06/12/2020 06/12/20 | Pending | -- | -- | -- |
| 04/21/2020 04/21/20 | For Sale | $259,080 | -- | $151 / Sq Ft |
Tax History Compared to Growth
Tax History
| Year | Tax Paid | Tax Assessment Tax Assessment Total Assessment is a certain percentage of the fair market value that is determined by local assessors to be the total taxable value of land and additions on the property. | Land | Improvement |
|---|---|---|---|---|
| 2023 | $1,460 | $269,700 | $75,000 | $194,700 |
| 2022 | $1,469 | $269,700 | $75,000 | $194,700 |
| 2021 | $1,107 | $269,700 | $75,000 | $194,700 |
| 2020 | $314 | $49,700 | $49,700 | $0 |
Agents Affiliated with this Home
-
E
Seller's Agent in 2020
Erin Hogston
Fonville Morisey & Barefoot
-
J
Buyer's Agent in 2020
Jennifer Bullock Team
RE/MAX
Map
Source: Hive MLS
MLS Number: 100214680
APN: R02900-003-548-000
- 116 White Stone Place
- 108 White Stone Place
- 8909 New Forest Dr
- 302 Gaskins Ln
- 314 Gaskins Ln
- 216 Creekwood Rd
- 8908 Market St
- 822 Lambrook Dr
- 366 Greenview Ranch
- 372 Greenview Ranch
- 205 Chablis Way
- 405 Lady Bug Ln
- 437 Lady Bug Ln
- 870 Wine Cellar Cir
- 82 Whalebone Ave Unit Lot 158
- 8819 Sawmill Creek Ln
- 9071 Saint George Rd
- 729 Wine Cellar Cir
- 410 Sugar Cove Run
- 8941 Cobble Ridge Dr
- 8771 Windy Island Dr Unit 30
- 8767 Windy Island Dr Unit 29
- 8775 Windy Island Dr Unit 31
- 8779 Windy Island Dr
- 8779 Windy Island Dr Unit 32
- 8763 Windy Island Dr Unit 28
- 112 White Stone Place Unit 36
- 120 White Stone Place Unit 34
- 8759 Windy Island Dr Unit 27
- 124 White Stone Place
- 104 White Stone Place Unit 38
- 116 White Stone Place Unit 35
- 8755 Windy Island Dr Unit 26
- 108 White Stone Place Unit 37
- 8751 Windy Island Dr Unit 25
- 8762 Windy Island Dr
- 8762 Windy Island Dr Unit 21
- 124 White Stone Place Dr Unit 33
- 117 White Stone Place Unit 41
- 109 White Stone Place Unit 39
