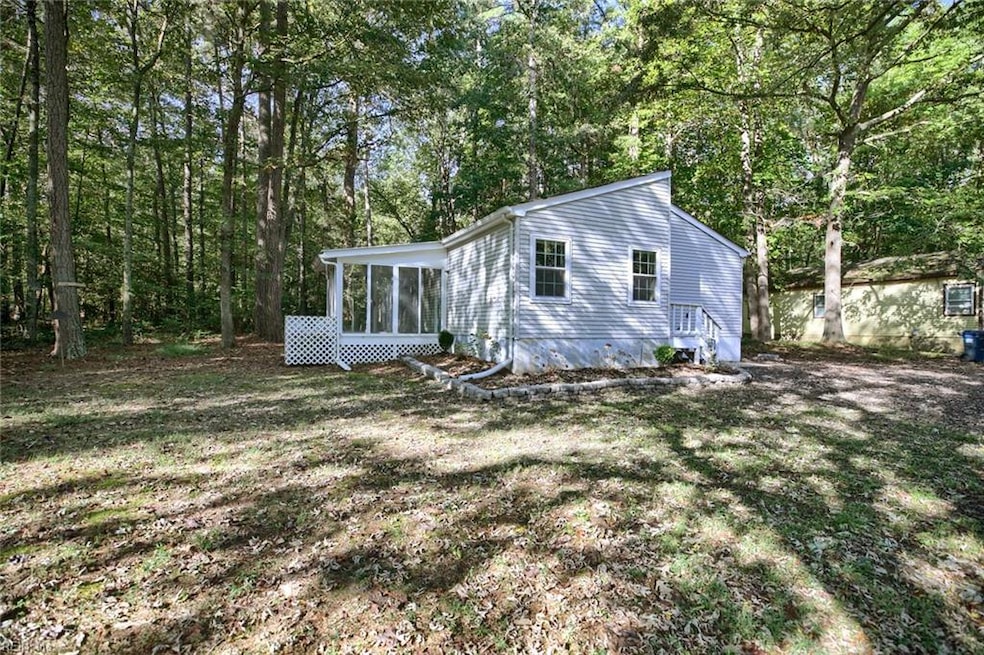
8772 Marlfield Rd Gloucester, VA 23061
Highlights
- View of Trees or Woods
- Wooded Lot
- Screened Porch
- Petsworth Elementary School Rated 9+
- No HOA
- Cottage
About This Home
As of April 2025Located just north of Gloucester Courthouse, this charming home is great for first-time buyers or those looking to downsize. Offering 1,058 sq. ft. of comfortable living space, it features a cozy living room, a functional galley-style kitchen with laminate countertops, and a convenient utility room. The home includes three bedrooms, with the primary suite boasting an ensuite bath with a tub/shower combination, plus a hall bath also equipped with a tub/shower. Recent updates in 2018, including windows, flooring, and HVAC, enhance the home’s appeal. An enclosed side porch provides additional space to relax, while the .46-acre lot offers plenty of room to enjoy the outdoors. Built in 1983, this home also includes newer appliances, such as a refrigerator, dishwasher, range, washer, dryer, and chest freezer. Don’t miss this fantastic opportunity to own a move-in-ready home in a great location!
Home Details
Home Type
- Single Family
Est. Annual Taxes
- $1,220
Year Built
- Built in 1983
Lot Details
- 0.46 Acre Lot
- Wooded Lot
- Property is zoned SF-1
Parking
- Off-Street Parking
Home Design
- Cottage
- Slab Foundation
- Asphalt Shingled Roof
- Vinyl Siding
Interior Spaces
- 1,058 Sq Ft Home
- 1-Story Property
- Screened Porch
- Utility Room
- Laminate Flooring
- Views of Woods
- Scuttle Attic Hole
Kitchen
- Electric Range
- Dishwasher
Bedrooms and Bathrooms
- 3 Bedrooms
- En-Suite Primary Bedroom
- 2 Full Bathrooms
Laundry
- Dryer
- Washer
Schools
- Petsworth Elementary School
- Peasley Middle School
- Gloucester High School
Utilities
- Heat Pump System
- Well
- Electric Water Heater
- Septic System
Community Details
- No Home Owners Association
- All Others Area 121 Subdivision
Ownership History
Purchase Details
Home Financials for this Owner
Home Financials are based on the most recent Mortgage that was taken out on this home.Purchase Details
Home Financials for this Owner
Home Financials are based on the most recent Mortgage that was taken out on this home.Purchase Details
Home Financials for this Owner
Home Financials are based on the most recent Mortgage that was taken out on this home.Similar Homes in Gloucester, VA
Home Values in the Area
Average Home Value in this Area
Purchase History
| Date | Type | Sale Price | Title Company |
|---|---|---|---|
| Deed | $264,584 | Amtrust Title | |
| Warranty Deed | $250,000 | Old Republic National Title In | |
| Warranty Deed | $85,000 | The Closing Shop Llc |
Mortgage History
| Date | Status | Loan Amount | Loan Type |
|---|---|---|---|
| Open | $264,584 | New Conventional | |
| Previous Owner | $245,471 | FHA | |
| Previous Owner | $119,625 | Purchase Money Mortgage |
Property History
| Date | Event | Price | Change | Sq Ft Price |
|---|---|---|---|---|
| 04/11/2025 04/11/25 | Sold | $264,584 | +3.8% | $250 / Sq Ft |
| 03/20/2025 03/20/25 | Pending | -- | -- | -- |
| 03/07/2025 03/07/25 | For Sale | $255,000 | +2.0% | $241 / Sq Ft |
| 06/15/2023 06/15/23 | Sold | $250,000 | 0.0% | $236 / Sq Ft |
| 05/17/2023 05/17/23 | Pending | -- | -- | -- |
| 05/09/2023 05/09/23 | For Sale | $250,000 | +194.1% | $236 / Sq Ft |
| 07/11/2018 07/11/18 | Sold | $85,000 | -19.0% | $80 / Sq Ft |
| 06/11/2018 06/11/18 | For Sale | $105,000 | -- | $99 / Sq Ft |
Tax History Compared to Growth
Tax History
| Year | Tax Paid | Tax Assessment Tax Assessment Total Assessment is a certain percentage of the fair market value that is determined by local assessors to be the total taxable value of land and additions on the property. | Land | Improvement |
|---|---|---|---|---|
| 2024 | $1,220 | $209,230 | $56,420 | $152,810 |
| 2023 | $1,094 | $187,640 | $56,420 | $131,220 |
| 2022 | $826 | $113,940 | $35,620 | $78,320 |
| 2021 | $792 | $113,940 | $35,620 | $78,320 |
| 2020 | $792 | $113,940 | $35,620 | $78,320 |
| 2019 | $927 | $133,410 | $37,030 | $96,380 |
| 2017 | $927 | $133,410 | $37,030 | $96,380 |
| 2016 | $890 | $128,030 | $37,030 | $91,000 |
| 2015 | $871 | $149,900 | $38,000 | $111,900 |
| 2014 | $974 | $149,900 | $38,000 | $111,900 |
Agents Affiliated with this Home
-
S Jean Pierce

Seller's Agent in 2025
S Jean Pierce
RE/MAX
(757) 291-3402
26 in this area
132 Total Sales
-
Alison Mazzuca

Buyer's Agent in 2025
Alison Mazzuca
RE/MAX
(757) 593-3903
12 in this area
134 Total Sales
-
J
Seller's Agent in 2023
Joyclyn McCallum Kananen
Coldwell Banker Traditions
-
Tim Rowe

Seller's Agent in 2018
Tim Rowe
RE/MAX Peninsula (Gloucester)
(804) 725-6099
4 in this area
44 Total Sales
-
Kyle Bell

Buyer's Agent in 2018
Kyle Bell
RE/MAX
(804) 832-0229
8 in this area
77 Total Sales
Map
Source: Real Estate Information Network (REIN)
MLS Number: 10572616
APN: 21556
- 3948 Beechwood Ln
- LOT 11 Marlfield Rd
- 333AC Willis Rd
- 8093 Willis Rd
- 0 S George Washington Memorial Hwy Unit 2509257
- 000 George Washington Memorial Hwy
- 00 George Washington Memorial Hwy
- 3378 Enos Rd
- 8029 Pinetta Rd
- 7989 Pinetta Rd
- 0000 Millers Landing Rd
- 25+AC Millers Landing Rd
- 3412 Lowneyville Ln
- 9818 George Washington Memorial Hwy
- 0 Lethia Ln
- 6.9ac Lethia Ln
- 00 Island Rd
- 0 Bacons Ln
- 4.5 Ac George Washington Memorial Hwy
- 7101 Ark Rd
