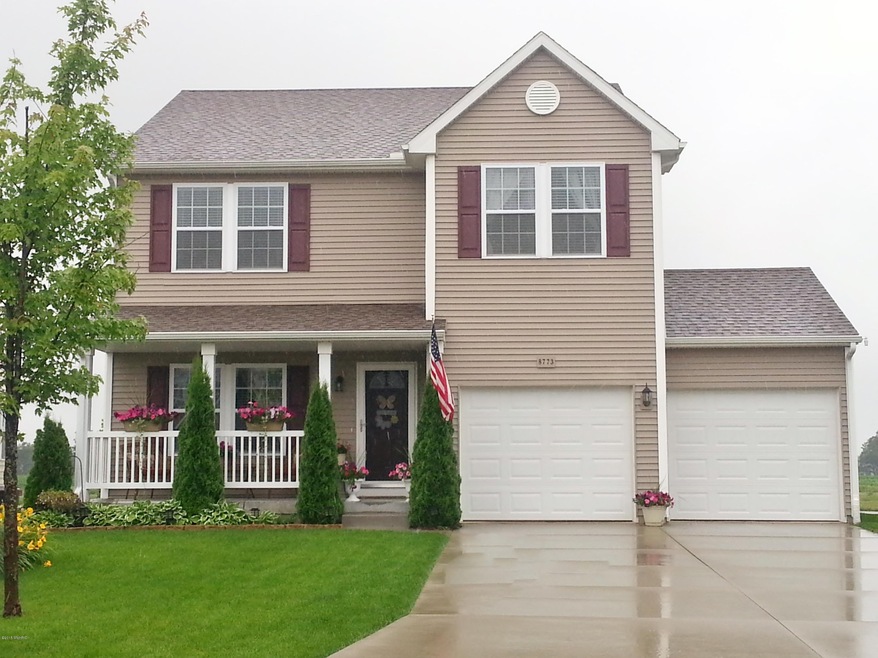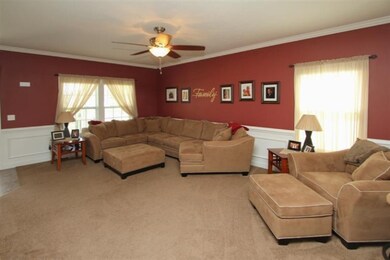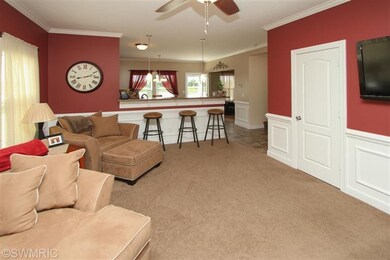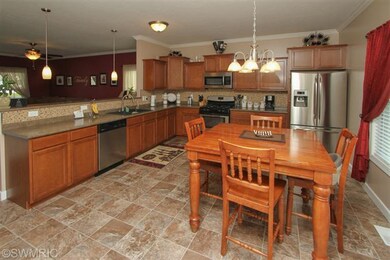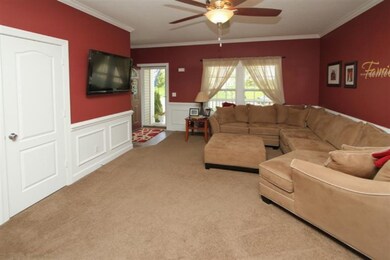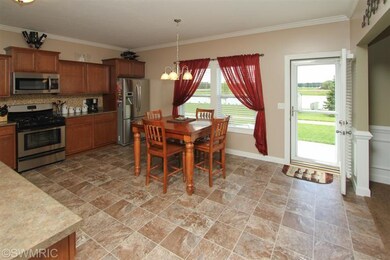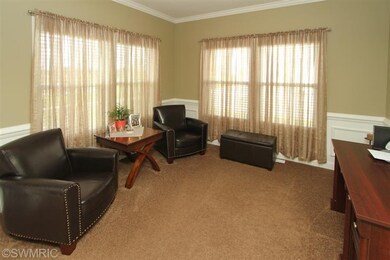
8773 Aveling Way Unit 69 Richland, MI 49083
Highlights
- Clubhouse
- Recreation Room
- Community Pool
- Thomas M. Ryan Intermediate School Rated A-
- Traditional Architecture
- Porch
About This Home
As of December 2019Stunning 5 year old home in immaculate condition! This home features an abundance of upgrades throughout! Charming front porch. If you like to entertain you'll love the open floor plan with kitchen and great room. Spacious great room features wanes coating/crown molding and several windows for natural light. If you like to cook you'll appreciate the gourmet kitchen with beautiful cabinetry, tile backsplash, tons of counter space, snack bar, and SS appliances. Main floor office/FDR also features wanes coating and great views overlooking the scenic backyard of community pond. The 2nd level offers a convenient loft area for extra play/TV rm plus 3 bedrooms. Lg master suite includes extra tall double vanity, extra lg shower, and huge walk in closet. 2nd floor laundry. Full basement has great potential for future living space. Egress window and plumbed for bath. Underground sprinkling and house wired for generator.
Last Agent to Sell the Property
Chuck Jaqua, REALTOR License #6501279549 Listed on: 07/06/2015

Home Details
Home Type
- Single Family
Est. Annual Taxes
- $2,103
Year Built
- Built in 2010
Lot Details
- 5,663 Sq Ft Lot
- Lot Dimensions are 50 x 110
- Sprinkler System
HOA Fees
- $50 Monthly HOA Fees
Parking
- 2 Car Attached Garage
- Garage Door Opener
Home Design
- Traditional Architecture
- Composition Roof
- Vinyl Siding
Interior Spaces
- 2,047 Sq Ft Home
- 2-Story Property
- Ceiling Fan
- Living Room
- Dining Area
- Recreation Room
- Basement Fills Entire Space Under The House
Kitchen
- Eat-In Kitchen
- Range
- Microwave
- Dishwasher
- Snack Bar or Counter
Bedrooms and Bathrooms
- 3 Bedrooms
Laundry
- Dryer
- Washer
Outdoor Features
- Patio
- Porch
Utilities
- Forced Air Heating and Cooling System
- Heating System Uses Natural Gas
- Water Softener Leased
- Phone Available
- Cable TV Available
Community Details
Recreation
- Community Pool
Additional Features
- Clubhouse
Ownership History
Purchase Details
Home Financials for this Owner
Home Financials are based on the most recent Mortgage that was taken out on this home.Purchase Details
Home Financials for this Owner
Home Financials are based on the most recent Mortgage that was taken out on this home.Purchase Details
Home Financials for this Owner
Home Financials are based on the most recent Mortgage that was taken out on this home.Similar Home in Richland, MI
Home Values in the Area
Average Home Value in this Area
Purchase History
| Date | Type | Sale Price | Title Company |
|---|---|---|---|
| Warranty Deed | $200,000 | Title Resource Agency | |
| Warranty Deed | $173,000 | Title Resource Agency | |
| Warranty Deed | $31,671 | Devon Title |
Mortgage History
| Date | Status | Loan Amount | Loan Type |
|---|---|---|---|
| Open | $55,000 | Credit Line Revolving | |
| Previous Owner | $204,996 | VA | |
| Previous Owner | $169,866 | FHA | |
| Previous Owner | $160,700 | New Conventional | |
| Previous Owner | $25,975 | Stand Alone First |
Property History
| Date | Event | Price | Change | Sq Ft Price |
|---|---|---|---|---|
| 12/05/2019 12/05/19 | Sold | $200,000 | +0.8% | $98 / Sq Ft |
| 10/22/2019 10/22/19 | Pending | -- | -- | -- |
| 09/21/2019 09/21/19 | For Sale | $198,500 | +14.7% | $97 / Sq Ft |
| 10/14/2015 10/14/15 | Sold | $173,000 | -8.9% | $85 / Sq Ft |
| 08/31/2015 08/31/15 | Pending | -- | -- | -- |
| 07/06/2015 07/06/15 | For Sale | $189,900 | -- | $93 / Sq Ft |
Tax History Compared to Growth
Tax History
| Year | Tax Paid | Tax Assessment Tax Assessment Total Assessment is a certain percentage of the fair market value that is determined by local assessors to be the total taxable value of land and additions on the property. | Land | Improvement |
|---|---|---|---|---|
| 2025 | $1,228 | $135,200 | $0 | $0 |
| 2024 | $1,228 | $135,500 | $0 | $0 |
| 2023 | $3,374 | $123,100 | $0 | $0 |
| 2022 | $3,374 | $106,200 | $0 | $0 |
| 2021 | $3,281 | $101,000 | $0 | $0 |
| 2020 | $3,200 | $99,100 | $0 | $0 |
| 2019 | $2,803 | $92,000 | $0 | $0 |
| 2018 | $2,738 | $91,500 | $0 | $0 |
| 2017 | $0 | $89,400 | $0 | $0 |
| 2016 | -- | $85,800 | $0 | $0 |
| 2015 | -- | $78,100 | $0 | $0 |
| 2014 | -- | $75,200 | $0 | $0 |
Agents Affiliated with this Home
-
Nico Lopez

Seller's Agent in 2019
Nico Lopez
eXp Realty LLC
(269) 720-0178
1 in this area
72 Total Sales
-
Michael Pelton
M
Buyer's Agent in 2019
Michael Pelton
Epique Realty
(616) 446-8282
2 in this area
81 Total Sales
-
Lisa Faber
L
Seller's Agent in 2015
Lisa Faber
Chuck Jaqua, REALTOR
(800) 959-0759
6 in this area
329 Total Sales
-
Ryan Rider

Buyer's Agent in 2015
Ryan Rider
Berkshire Hathaway HomeServices MI
(269) 344-8599
5 in this area
90 Total Sales
Map
Source: Southwestern Michigan Association of REALTORS®
MLS Number: 15035579
APN: 03-15-120-069
- 8761 Aveling Way Unit 70
- 8825 Aveling Way Unit 64
- 8680 Geiser Grove
- 8161 W Sturtevant Ave
- 8855 Geiser Grove Unit 49
- 8709 E Sturtevant Ave
- 8808 Geiser Grove
- 8548 E Sturtevant Ave
- 8712 E Sturtevant Ave
- 8849 E Sturtevant Ave
- 8811 E Sturtevant Ave
- 8745 E Sturtevant Ave
- 8775 E Sturtevant Ave
- 8797 E Sturtevant Ave
- 8835 E Sturtevant Ave
- 8761 E Sturtevant Ave
- E N Sherman Lake Dr
- 9135 Cottage Crossing
- 9150 Cottage Crossing Unit 23
- 9177 Cottage Crossing Unit 28
