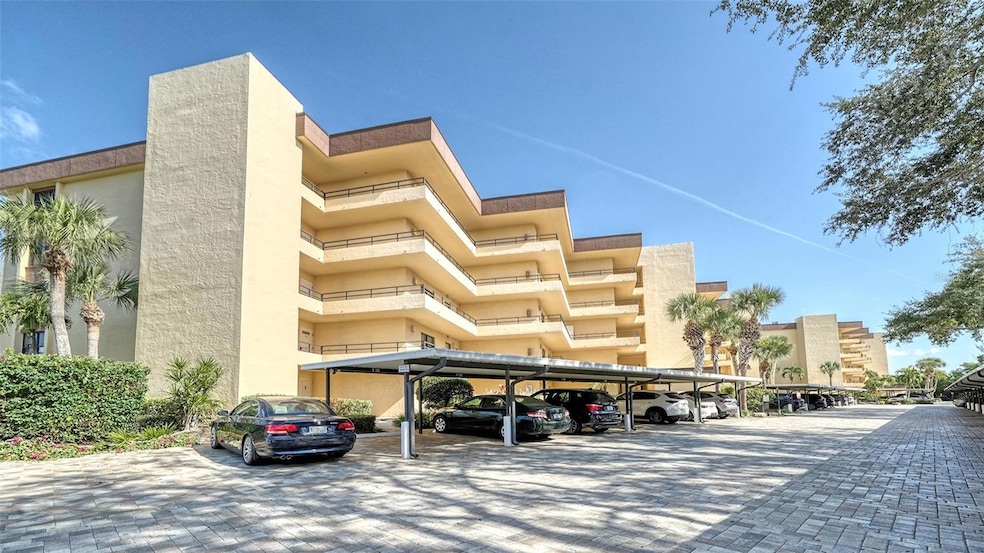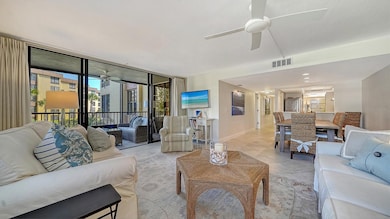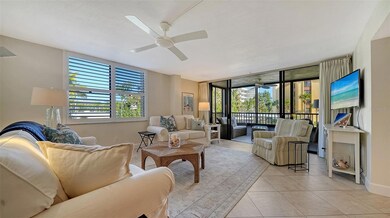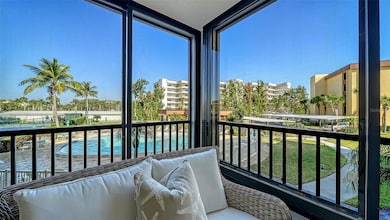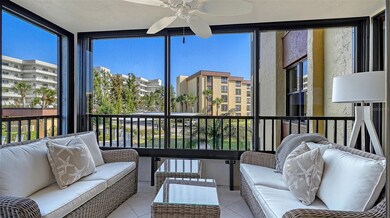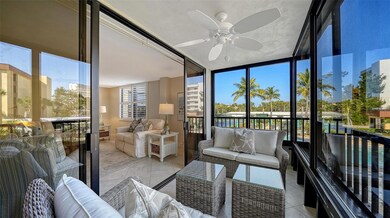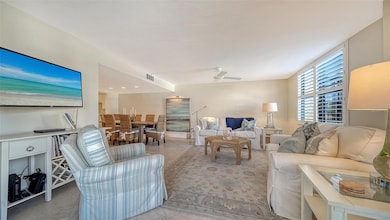Island Reef 8773 Midnight Pass Rd Unit 204G Floor 2 Sarasota, FL 34242
Estimated payment $4,708/month
Highlights
- 1,100 Feet of Waterfront
- Water access To Gulf or Ocean To Bay
- Spa
- Phillippi Shores Elementary School Rated A
- Fitness Center
- Open Floorplan
About This Home
Have It All in This Beautifully Remodeled & Fully Furnished "Beach House" style Condo! Welcome to one of Siesta Key’s most desirable pet-friendly communities, perfectly positioned Gulf-to-Bay with quiet, deeded beach access just steps away. This impeccably updated residence offers a smart split floor plan that provides ideal privacy between the main bedroom suite and the guest room. Enjoy morning coffee or evening cocktails on the gorgeous, enclosed lanai, overlooking lush tropical gardens and the sparkling community pool. The well-appointed kitchen features room for a cozy breakfast table and has been completely renewed with high-quality finishes. No detail has been Overlooked: Impact windows, New electric and plumbing, All-new kitchen, Beautifully renovated bathrooms, New flooring throughout, Tasteful, neutral furnishings—move-in ready with no contractor visits needed! Step outside and live the resort lifestyle with multiple pools, boat docks (lifts permitted), tennis and pickleball courts, a fitness center, and grilling areas. After a day at the beach or pool, cast a line from the dock—fish are plentiful! The Siesta Key trolley stops right at your door, offering easy access to shopping, dining, and all the island’s best attractions. First time on the market and truly a must-see—this property checks every box. Let the beach life begin!
Listing Agent
MICHAEL SAUNDERS & COMPANY Brokerage Phone: 941-388-4447 License #0188503 Listed on: 11/24/2025

Co-Listing Agent
MICHAEL SAUNDERS & COMPANY Brokerage Phone: 941-388-4447 License #3194005
Property Details
Home Type
- Condominium
Est. Annual Taxes
- $5,524
Year Built
- Built in 1981
Lot Details
- East Facing Home
- Mature Landscaping
- Irrigation Equipment
HOA Fees
- $1,000 Monthly HOA Fees
Parking
- 1 Carport Space
Home Design
- Traditional Architecture
- Entry on the 2nd floor
- Slab Foundation
- Built-Up Roof
- Block Exterior
- Stone Siding
Interior Spaces
- 1,303 Sq Ft Home
- Open Floorplan
- Furnished
- Ceiling Fan
- Sliding Doors
- Combination Dining and Living Room
Kitchen
- Eat-In Kitchen
- Dinette
- Range
- Microwave
- Dishwasher
Bedrooms and Bathrooms
- 2 Bedrooms
- 2 Full Bathrooms
- Shower Only
Laundry
- Laundry closet
- Dryer
- Washer
Home Security
Pool
- Spa
- Outdoor Shower
- Child Gate Fence
Outdoor Features
- Water access To Gulf or Ocean To Bay
- Deeded access to the beach
- No Fixed Bridges
- First Come-First Served Dock
- Seawall
- Deck
- Screened Patio
- Outdoor Grill
- Porch
Location
- Property is near public transit
Schools
- Phillippi Shores Elementary School
- Brookside Middle School
- Sarasota High School
Utilities
- Central Heating and Cooling System
- Electric Water Heater
- Cable TV Available
Listing and Financial Details
- Tax Lot 204-G
- Assessor Parcel Number 0129081043
Community Details
Overview
- Association fees include cable TV, common area taxes, pool, escrow reserves fund, insurance, maintenance structure, ground maintenance, management, pest control, private road, recreational facilities, sewer, trash
- Joy 941 349 2844 Association
- Visit Association Website
- Mid-Rise Condominium
- Island Reef Community
- Island Reef Subdivision
- On-Site Maintenance
- The community has rules related to building or community restrictions, deed restrictions
- Near Conservation Area
Amenities
- Clubhouse
- Community Mailbox
- Elevator
Recreation
- Recreation Facilities
- Shuffleboard Court
Pet Policy
- 1 Pet Allowed
- Dogs and Cats Allowed
- Small pets allowed
Security
- Fire and Smoke Detector
Map
About Island Reef
Home Values in the Area
Average Home Value in this Area
Tax History
| Year | Tax Paid | Tax Assessment Tax Assessment Total Assessment is a certain percentage of the fair market value that is determined by local assessors to be the total taxable value of land and additions on the property. | Land | Improvement |
|---|---|---|---|---|
| 2024 | $5,730 | $430,046 | -- | -- |
| 2023 | $5,730 | $502,800 | $0 | $502,800 |
| 2022 | $5,231 | $451,600 | $0 | $451,600 |
| 2021 | $4,372 | $323,100 | $0 | $323,100 |
| 2020 | $4,259 | $308,100 | $0 | $308,100 |
| 2019 | $4,319 | $316,500 | $0 | $316,500 |
| 2018 | $4,431 | $326,600 | $0 | $326,600 |
| 2017 | $4,503 | $326,600 | $0 | $326,600 |
| 2016 | $4,597 | $326,600 | $0 | $326,600 |
| 2015 | $4,506 | $311,100 | $0 | $311,100 |
| 2014 | $4,527 | $245,900 | $0 | $0 |
Property History
| Date | Event | Price | List to Sale | Price per Sq Ft | Prior Sale |
|---|---|---|---|---|---|
| 11/24/2025 11/24/25 | For Sale | $615,000 | +79.3% | $472 / Sq Ft | |
| 04/01/2013 04/01/13 | Sold | $343,000 | -5.0% | $263 / Sq Ft | View Prior Sale |
| 02/13/2013 02/13/13 | Pending | -- | -- | -- | |
| 01/30/2013 01/30/13 | For Sale | $361,000 | -- | $277 / Sq Ft |
Purchase History
| Date | Type | Sale Price | Title Company |
|---|---|---|---|
| Warranty Deed | $343,000 | Attorney | |
| Warranty Deed | $241,700 | Attorney | |
| Warranty Deed | $303,500 | -- | |
| Warranty Deed | $153,000 | -- |
Mortgage History
| Date | Status | Loan Amount | Loan Type |
|---|---|---|---|
| Previous Owner | $242,400 | No Value Available | |
| Previous Owner | $122,400 | No Value Available |
Source: Stellar MLS
MLS Number: A4672885
APN: 0129-08-1043
- 8767 Midnight Pass Rd Unit 403F
- 8779 Midnight Pass Rd Unit 401H
- 8779 Midnight Pass Rd Unit 406H
- 8779 Midnight Pass Rd Unit 106H
- 8735 Midnight Pass Rd Unit 301B
- 8701 Midnight Pass Rd Unit 607A
- 8701 Midnight Pass Rd Unit 104
- 8701 Midnight Pass Rd Unit 106A
- 8897 Midnight Pass Rd Unit 105
- 8800 Midnight Pass Rd
- 8977 Midnight Pass Rd Unit 223
- 8630 Midnight Pass Rd Unit 103A
- 8630 Midnight Pass Rd Unit 108A
- 8710 Midnight Pass Rd Unit 202
- 8710 Midnight Pass Rd Unit 405B
- 8710 Midnight Pass Rd Unit 205B
- 8750 Midnight Pass Rd Unit 501C
- 9011 Midnight Pass Rd Unit 228
- 9011 Midnight Pass Rd Unit 426
- 9011 Midnight Pass Rd Unit 329
- 8767 Midnight Pass Rd Unit 506F
- 8767 Midnight Pass Rd Unit 106F
- 8735 Midnight Pass Rd Unit 107B
- 8735 Midnight Pass Rd Unit 206b
- 1102 Horizon View Dr
- 8701 Midnight Pass Rd Unit 106A
- 1145 Horizon View Dr
- 8911 Midnight Pass Rd Unit 514
- 8776 Midnight Pass Rd Unit C307
- 8776 Midnight Pass Rd Unit C107
- 8770 Midnight Pass Rd Unit 302B
- 8770 Midnight Pass Rd Unit 402B
- 8630 Midnight Pass Rd Unit A303
- 8635 Midnight Pass Rd Unit 206C
- 8625 Midnight Pass Rd Unit B508
- 8710 Midnight Pass Rd Unit 405B
- 8710 Midnight Pass Rd Unit 203B
- 9008 Midnight Pass Rd Unit 4
- 9062 Midnight Pass Rd Unit 7
- 9058 Midnight Pass Rd Unit 5
