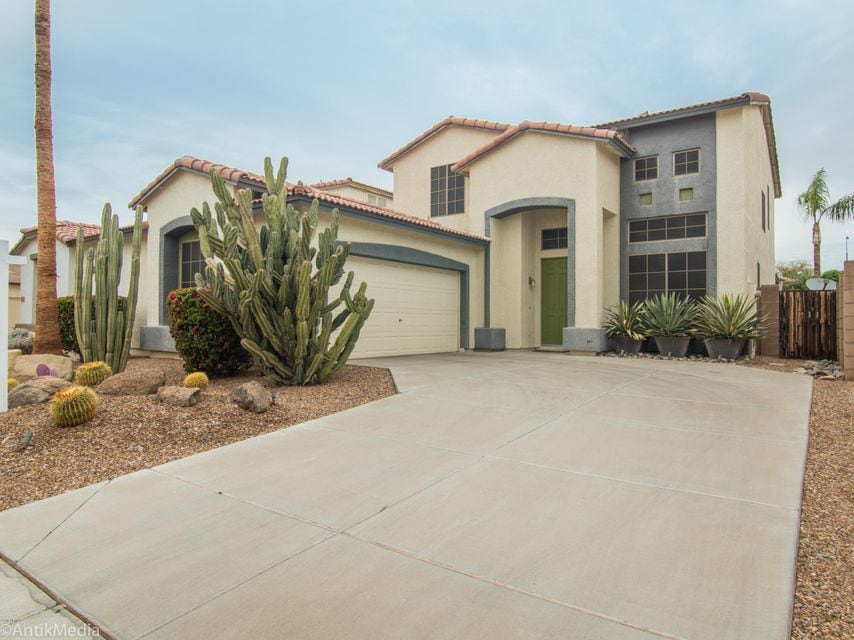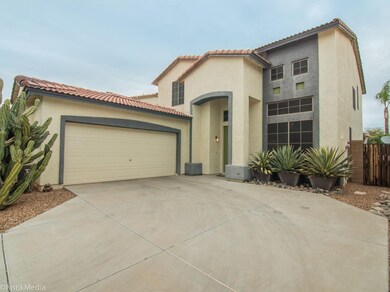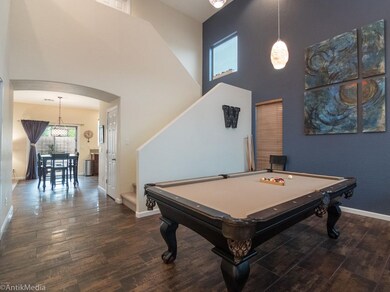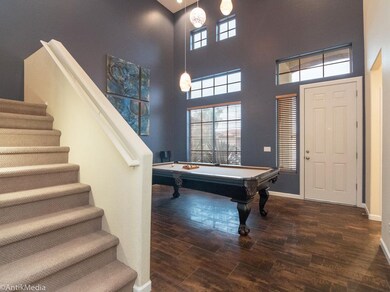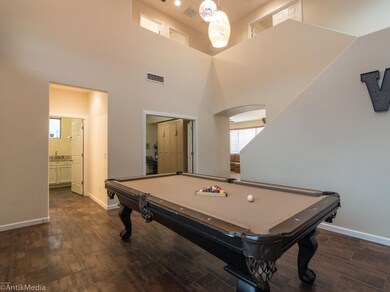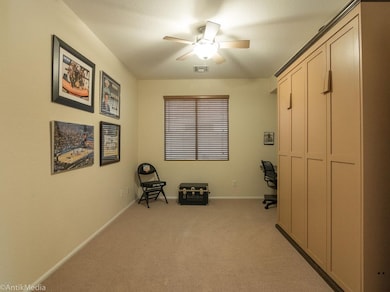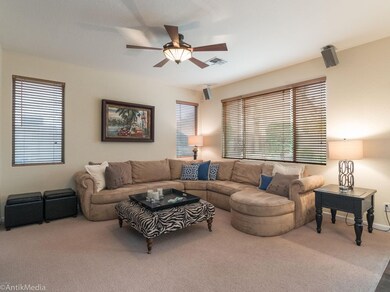
8774 W Desert Trail Peoria, AZ 85381
Highlights
- Play Pool
- Granite Countertops
- 2 Car Direct Access Garage
- Peoria High School Rated A-
- Covered Patio or Porch
- Double Pane Windows
About This Home
As of December 2024If you are looking for a move in ready home that has been well maintained and shows like a model, this is it! The updated kitchen has RO system, ample cupboard space, along with updated flooring and granite counter tops throughout the home. The large laundry room is complete with sink and storage. Powder room is located downstairs for guests, and an office that could be used as an extra bedroom (murphy bed does not convey). Upstairs features two guest bedrooms and spacious master with separate shower and tub. The backyard of this home is an oasis, complete with swimming pool and beautiful landscaping. Garage has built in shelves, epoxy floor, a must see today! Buyer to verify all schools and square footage.
Last Agent to Sell the Property
Whitney Yates
West USA Realty License #SA640691000 Listed on: 02/15/2018
Townhouse Details
Home Type
- Townhome
Est. Annual Taxes
- $1,512
Year Built
- Built in 2002
Lot Details
- 4,464 Sq Ft Lot
- 1 Common Wall
- Desert faces the front and back of the property
- Block Wall Fence
- Front and Back Yard Sprinklers
- Sprinklers on Timer
Parking
- 2 Car Direct Access Garage
- Garage Door Opener
Home Design
- Wood Frame Construction
- Tile Roof
- Stucco
Interior Spaces
- 1,849 Sq Ft Home
- 2-Story Property
- Double Pane Windows
- Solar Screens
- Security System Owned
Kitchen
- Built-In Microwave
- Dishwasher
- Kitchen Island
- Granite Countertops
Flooring
- Carpet
- Tile
Bedrooms and Bathrooms
- 3 Bedrooms
- Walk-In Closet
- Remodeled Bathroom
- Primary Bathroom is a Full Bathroom
- 2.5 Bathrooms
- Bathtub With Separate Shower Stall
Laundry
- Dryer
- Washer
Outdoor Features
- Play Pool
- Covered Patio or Porch
Schools
- Sky View Elementary School
- Peoria High School
Utilities
- Refrigerated Cooling System
- Heating Available
- High Speed Internet
- Cable TV Available
Listing and Financial Details
- Tax Lot 70
- Assessor Parcel Number 231-19-171
Community Details
Overview
- Property has a Home Owners Association
- Sky View Place Association, Phone Number (480) 820-3451
- Built by Shea Homes
- Sky View Place Subdivision
Recreation
- Bike Trail
Ownership History
Purchase Details
Home Financials for this Owner
Home Financials are based on the most recent Mortgage that was taken out on this home.Purchase Details
Home Financials for this Owner
Home Financials are based on the most recent Mortgage that was taken out on this home.Purchase Details
Home Financials for this Owner
Home Financials are based on the most recent Mortgage that was taken out on this home.Purchase Details
Similar Homes in the area
Home Values in the Area
Average Home Value in this Area
Purchase History
| Date | Type | Sale Price | Title Company |
|---|---|---|---|
| Warranty Deed | $469,900 | Security Title Agency | |
| Warranty Deed | $469,900 | Security Title Agency | |
| Warranty Deed | $257,000 | Chicago Title Agency Inc | |
| Joint Tenancy Deed | $215,000 | Dhi Title Of Arizona Inc | |
| Interfamily Deed Transfer | -- | First American Title Ins Co | |
| Warranty Deed | $147,381 | First American Title Ins Co | |
| Warranty Deed | -- | First American Title Ins Co |
Mortgage History
| Date | Status | Loan Amount | Loan Type |
|---|---|---|---|
| Open | $446,405 | New Conventional | |
| Closed | $446,405 | New Conventional | |
| Previous Owner | $55,000 | Credit Line Revolving | |
| Previous Owner | $245,995 | FHA | |
| Previous Owner | $252,345 | FHA | |
| Previous Owner | $172,000 | New Conventional | |
| Previous Owner | $26,016 | Unknown | |
| Closed | $21,500 | No Value Available |
Property History
| Date | Event | Price | Change | Sq Ft Price |
|---|---|---|---|---|
| 12/18/2024 12/18/24 | Sold | $469,900 | 0.0% | $239 / Sq Ft |
| 11/07/2024 11/07/24 | Price Changed | $469,900 | -1.1% | $239 / Sq Ft |
| 10/17/2024 10/17/24 | For Sale | $475,000 | +84.8% | $242 / Sq Ft |
| 04/01/2018 04/01/18 | Sold | $257,000 | -3.0% | $139 / Sq Ft |
| 02/22/2018 02/22/18 | Pending | -- | -- | -- |
| 02/14/2018 02/14/18 | For Sale | $265,000 | -- | $143 / Sq Ft |
Tax History Compared to Growth
Tax History
| Year | Tax Paid | Tax Assessment Tax Assessment Total Assessment is a certain percentage of the fair market value that is determined by local assessors to be the total taxable value of land and additions on the property. | Land | Improvement |
|---|---|---|---|---|
| 2025 | $1,268 | $16,744 | -- | -- |
| 2024 | $1,284 | $15,947 | -- | -- |
| 2023 | $1,284 | $27,380 | $5,470 | $21,910 |
| 2022 | $1,257 | $21,370 | $4,270 | $17,100 |
| 2021 | $1,383 | $21,830 | $4,360 | $17,470 |
| 2020 | $1,396 | $20,530 | $4,100 | $16,430 |
| 2019 | $1,351 | $18,770 | $3,750 | $15,020 |
| 2018 | $1,293 | $16,450 | $3,290 | $13,160 |
| 2017 | $1,512 | $15,320 | $3,060 | $12,260 |
| 2016 | $1,673 | $13,910 | $2,780 | $11,130 |
| 2015 | $1,391 | $14,110 | $2,820 | $11,290 |
Agents Affiliated with this Home
-
Brandon Howe

Seller's Agent in 2024
Brandon Howe
Howe Realty
(602) 909-6513
1,444 Total Sales
-
Bethany Curry
B
Seller Co-Listing Agent in 2024
Bethany Curry
Howe Realty
(602) 909-6513
32 Total Sales
-
Ryan Dennehy

Buyer's Agent in 2024
Ryan Dennehy
Real Broker
(602) 510-3331
26 Total Sales
-
W
Seller's Agent in 2018
Whitney Yates
West USA Realty
-
Janine Yates
J
Seller Co-Listing Agent in 2018
Janine Yates
West USA Realty
(623) 764-2153
1 Total Sale
-
Susan Zanga
S
Buyer's Agent in 2018
Susan Zanga
Realty One Group
(623) 334-3744
25 Total Sales
Map
Source: Arizona Regional Multiple Listing Service (ARMLS)
MLS Number: 5723973
APN: 231-19-171
- 8795 W Windsor Dr
- 8797 W Desert Trail
- 12766 N 88th Ave
- 8838 W Aster Dr
- 8720 W Windsor Dr
- 8854 W Aster Dr
- 12759 N 86th Ln
- 8733 W Wethersfield Rd
- 13349 N 87th Ln
- 13414 N 87th Ln
- 8769 W Shaw Butte Dr
- 8622 W Shaw Butte Dr
- 8408 W Corrine Dr
- 8927 W Paradise Dr
- 8733 W Laurel Ln
- 8443 W Charter Oak Rd
- 8469 W Emile Zola Ave
- 13088 N 91st Dr
- 9141 W Dreyfus Dr
- 8311 W Dreyfus Dr
