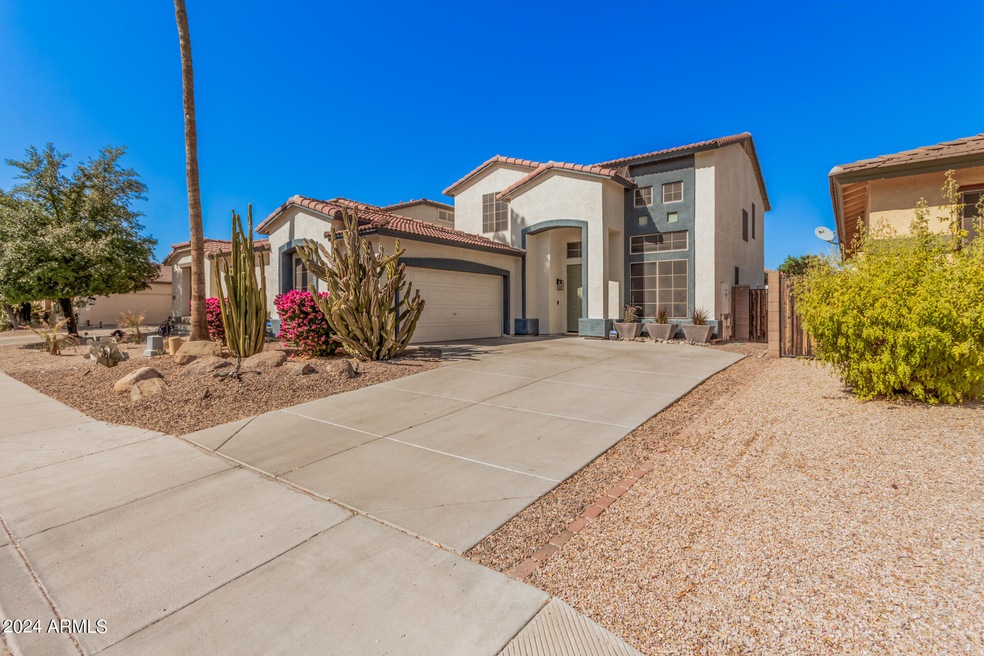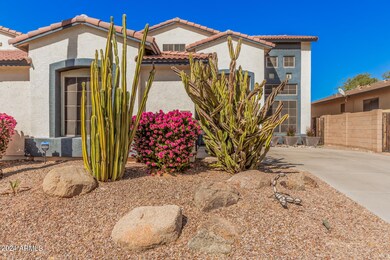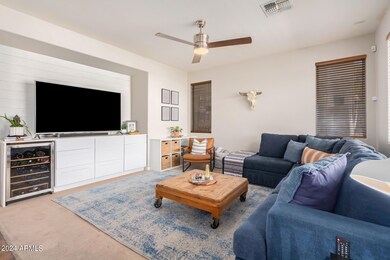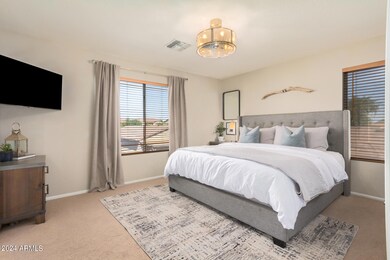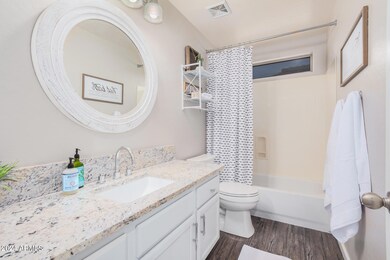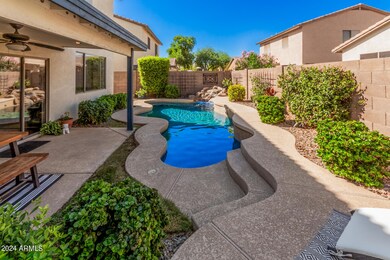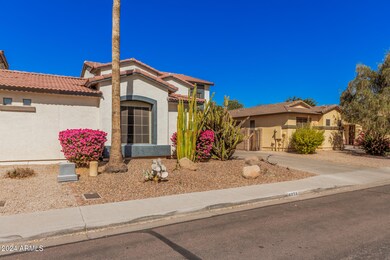
8774 W Desert Trail Peoria, AZ 85381
Highlights
- Play Pool
- Vaulted Ceiling
- Granite Countertops
- Peoria High School Rated A-
- Spanish Architecture
- Covered Patio or Porch
About This Home
As of December 2024Discover your dream home in this beautifully enhanced property that feels like a model! The only adjoining wall here is the garage - so this home lives like a single family detached. Kitchen boasts rich 42'' cabinets with under-mount lighting, soft close drawers and stainless steel kitchen appliance package. Upstairs you'll find two guest bedrooms and a spacious Primary bedroom. The Primary bath has been upgraded with a frameless shower, rain head shower fixture, updated flooring, lighting and toilet. The fully remodeled powder bath is amongst the impressive re-fresh the owners have done throughout the home - to include new lighting, modernized shiplap accent walls that create a welcoming atmosphere and a custom family room built-in with wine fridge. You'll love stepping You'll love stepping outside to your own oasis with a stunning pebble tech pool, complete with a waterfall and lush landscaping. With impressive epoxy garage flooring and ample built-in shelves, this home ensures that every inch is both stylish and functional!
Townhouse Details
Home Type
- Townhome
Est. Annual Taxes
- $1,284
Year Built
- Built in 2002
Lot Details
- 4,464 Sq Ft Lot
- Desert faces the front and back of the property
- Block Wall Fence
- Backyard Sprinklers
- Sprinklers on Timer
- Grass Covered Lot
HOA Fees
- $45 Monthly HOA Fees
Parking
- 2 Car Direct Access Garage
- Garage Door Opener
Home Design
- Spanish Architecture
- Room Addition Constructed in 2022
- Wood Frame Construction
- Tile Roof
- Stucco
Interior Spaces
- 1,963 Sq Ft Home
- 2-Story Property
- Vaulted Ceiling
- Ceiling Fan
- Double Pane Windows
- Security System Owned
- Washer and Dryer Hookup
Kitchen
- Eat-In Kitchen
- Built-In Microwave
- ENERGY STAR Qualified Appliances
- Kitchen Island
- Granite Countertops
Flooring
- Floors Updated in 2021
- Carpet
- Tile
- Vinyl
Bedrooms and Bathrooms
- 4 Bedrooms
- Bathroom Updated in 2021
- Primary Bathroom is a Full Bathroom
- 3 Bathrooms
- Bathtub With Separate Shower Stall
Outdoor Features
- Play Pool
- Covered Patio or Porch
Schools
- Sky View Elementary School
- Peoria High School
Utilities
- Central Air
- Heating Available
- High Speed Internet
Listing and Financial Details
- Tax Lot 70
- Assessor Parcel Number 231-19-171
Community Details
Overview
- Association fees include street maintenance
- Peterson Management Association, Phone Number (480) 820-3451
- Built by Shea Homes
- Sky View Place Subdivision
Recreation
- Bike Trail
Ownership History
Purchase Details
Home Financials for this Owner
Home Financials are based on the most recent Mortgage that was taken out on this home.Purchase Details
Home Financials for this Owner
Home Financials are based on the most recent Mortgage that was taken out on this home.Purchase Details
Home Financials for this Owner
Home Financials are based on the most recent Mortgage that was taken out on this home.Purchase Details
Similar Homes in Peoria, AZ
Home Values in the Area
Average Home Value in this Area
Purchase History
| Date | Type | Sale Price | Title Company |
|---|---|---|---|
| Warranty Deed | $469,900 | Security Title Agency | |
| Warranty Deed | $469,900 | Security Title Agency | |
| Warranty Deed | $257,000 | Chicago Title Agency Inc | |
| Joint Tenancy Deed | $215,000 | Dhi Title Of Arizona Inc | |
| Interfamily Deed Transfer | -- | First American Title Ins Co | |
| Warranty Deed | $147,381 | First American Title Ins Co | |
| Warranty Deed | -- | First American Title Ins Co |
Mortgage History
| Date | Status | Loan Amount | Loan Type |
|---|---|---|---|
| Open | $446,405 | New Conventional | |
| Closed | $446,405 | New Conventional | |
| Previous Owner | $55,000 | Credit Line Revolving | |
| Previous Owner | $245,995 | FHA | |
| Previous Owner | $252,345 | FHA | |
| Previous Owner | $172,000 | New Conventional | |
| Previous Owner | $26,016 | Unknown | |
| Closed | $21,500 | No Value Available |
Property History
| Date | Event | Price | Change | Sq Ft Price |
|---|---|---|---|---|
| 12/18/2024 12/18/24 | Sold | $469,900 | 0.0% | $239 / Sq Ft |
| 11/07/2024 11/07/24 | Price Changed | $469,900 | -1.1% | $239 / Sq Ft |
| 10/17/2024 10/17/24 | For Sale | $475,000 | +84.8% | $242 / Sq Ft |
| 04/01/2018 04/01/18 | Sold | $257,000 | -3.0% | $139 / Sq Ft |
| 02/22/2018 02/22/18 | Pending | -- | -- | -- |
| 02/14/2018 02/14/18 | For Sale | $265,000 | -- | $143 / Sq Ft |
Tax History Compared to Growth
Tax History
| Year | Tax Paid | Tax Assessment Tax Assessment Total Assessment is a certain percentage of the fair market value that is determined by local assessors to be the total taxable value of land and additions on the property. | Land | Improvement |
|---|---|---|---|---|
| 2025 | $1,268 | $16,744 | -- | -- |
| 2024 | $1,284 | $15,947 | -- | -- |
| 2023 | $1,284 | $27,380 | $5,470 | $21,910 |
| 2022 | $1,257 | $21,370 | $4,270 | $17,100 |
| 2021 | $1,383 | $21,830 | $4,360 | $17,470 |
| 2020 | $1,396 | $20,530 | $4,100 | $16,430 |
| 2019 | $1,351 | $18,770 | $3,750 | $15,020 |
| 2018 | $1,293 | $16,450 | $3,290 | $13,160 |
| 2017 | $1,512 | $15,320 | $3,060 | $12,260 |
| 2016 | $1,673 | $13,910 | $2,780 | $11,130 |
| 2015 | $1,391 | $14,110 | $2,820 | $11,290 |
Agents Affiliated with this Home
-
Brandon Howe

Seller's Agent in 2024
Brandon Howe
Howe Realty
(602) 909-6513
1,444 Total Sales
-
Bethany Curry
B
Seller Co-Listing Agent in 2024
Bethany Curry
Howe Realty
(602) 909-6513
32 Total Sales
-
Ryan Dennehy

Buyer's Agent in 2024
Ryan Dennehy
Real Broker
(602) 510-3331
26 Total Sales
-
W
Seller's Agent in 2018
Whitney Yates
West USA Realty
-
Janine Yates
J
Seller Co-Listing Agent in 2018
Janine Yates
West USA Realty
(623) 764-2153
1 Total Sale
-
Susan Zanga
S
Buyer's Agent in 2018
Susan Zanga
Realty One Group
(623) 334-3744
25 Total Sales
Map
Source: Arizona Regional Multiple Listing Service (ARMLS)
MLS Number: 6772201
APN: 231-19-171
- 8795 W Windsor Dr
- 8797 W Desert Trail
- 12766 N 88th Ave
- 8838 W Aster Dr
- 8720 W Windsor Dr
- 8854 W Aster Dr
- 12759 N 86th Ln
- 8733 W Wethersfield Rd
- 13349 N 87th Ln
- 13414 N 87th Ln
- 8769 W Shaw Butte Dr
- 8622 W Shaw Butte Dr
- 8408 W Corrine Dr
- 8927 W Paradise Dr
- 8733 W Laurel Ln
- 8443 W Charter Oak Rd
- 8469 W Emile Zola Ave
- 13088 N 91st Dr
- 9141 W Dreyfus Dr
- 8311 W Dreyfus Dr
