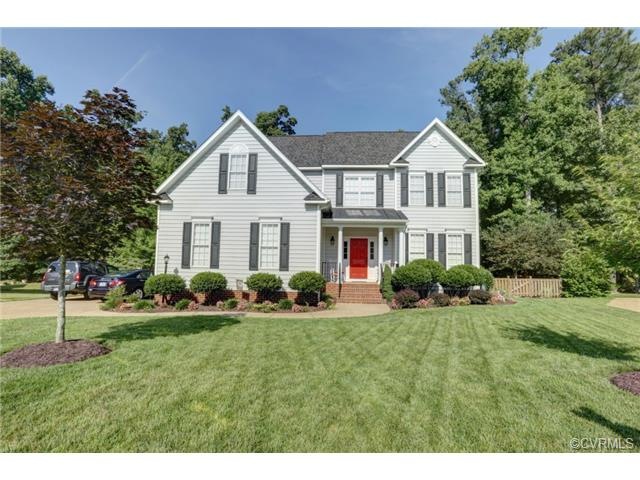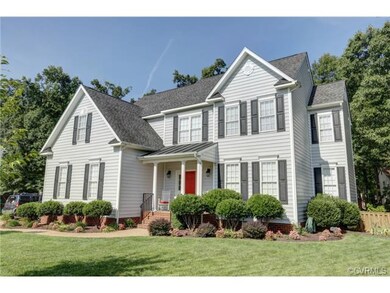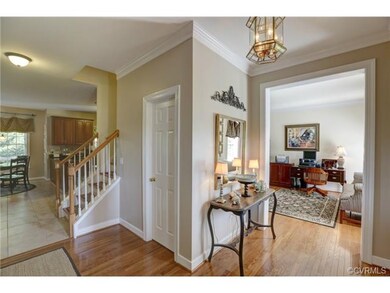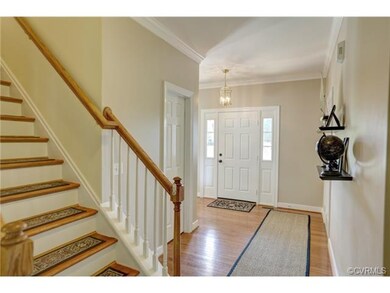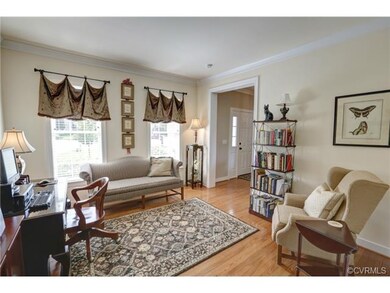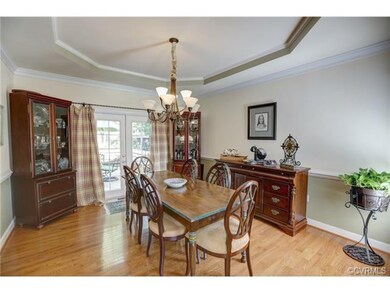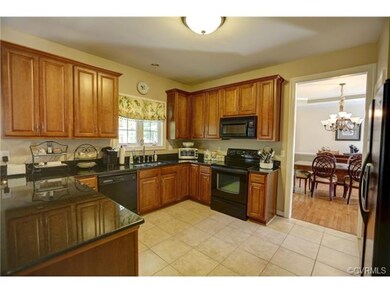
8775 Brays Fork Dr Glen Allen, VA 23060
Cross Ridge NeighborhoodEstimated Value: $580,877 - $660,000
Highlights
- Wood Flooring
- Glen Allen High School Rated A
- Forced Air Zoned Heating and Cooling System
About This Home
As of August 2014Original owners and in PERFECT condition, 5 bedrooms and 3.5 baths, Open floor plan with hardwood floors and 9ft ceilings, Spacious kitchen with granite countertops and open to the family room, Formal living and dining rooms, Fabulous master suite with hardwood floors and huge walk-in closet, Deluxe master bath with Jetted tub, Walk-in storage, Oversized rear deck with hot tub, Manicured fenced yard and detached storage shed, Side load 2-car garage, Cul-de-sac lot, this home has it all!
Last Agent to Sell the Property
Long & Foster REALTORS License #0225061851 Listed on: 06/30/2014

Home Details
Home Type
- Single Family
Est. Annual Taxes
- $4,362
Year Built
- 2004
Lot Details
- 0.31
Home Design
- Dimensional Roof
Flooring
- Wood
- Partially Carpeted
- Ceramic Tile
Bedrooms and Bathrooms
- 5 Bedrooms
- 3 Full Bathrooms
Additional Features
- Property has 2 Levels
- Forced Air Zoned Heating and Cooling System
Listing and Financial Details
- Assessor Parcel Number 761-762-8852
Ownership History
Purchase Details
Home Financials for this Owner
Home Financials are based on the most recent Mortgage that was taken out on this home.Purchase Details
Home Financials for this Owner
Home Financials are based on the most recent Mortgage that was taken out on this home.Similar Homes in Glen Allen, VA
Home Values in the Area
Average Home Value in this Area
Purchase History
| Date | Buyer | Sale Price | Title Company |
|---|---|---|---|
| Nguyen Hao Q | $389,950 | -- | |
| Kughn Christopher J | $313,739 | -- |
Mortgage History
| Date | Status | Borrower | Loan Amount |
|---|---|---|---|
| Open | Nguyen Hao Q | $200,000 | |
| Previous Owner | Kughn Christopher J | $370,761 | |
| Previous Owner | Kughn Christopher J | $381,135 | |
| Previous Owner | Kughn Christopher J | $250,950 |
Property History
| Date | Event | Price | Change | Sq Ft Price |
|---|---|---|---|---|
| 08/01/2014 08/01/14 | Sold | $389,950 | 0.0% | $133 / Sq Ft |
| 07/02/2014 07/02/14 | Pending | -- | -- | -- |
| 06/30/2014 06/30/14 | For Sale | $389,950 | -- | $133 / Sq Ft |
Tax History Compared to Growth
Tax History
| Year | Tax Paid | Tax Assessment Tax Assessment Total Assessment is a certain percentage of the fair market value that is determined by local assessors to be the total taxable value of land and additions on the property. | Land | Improvement |
|---|---|---|---|---|
| 2025 | $4,362 | $489,300 | $110,000 | $379,300 |
| 2024 | $4,362 | $481,600 | $110,000 | $371,600 |
| 2023 | $4,094 | $481,600 | $110,000 | $371,600 |
| 2022 | $3,809 | $448,100 | $95,000 | $353,100 |
| 2021 | $3,394 | $390,100 | $85,000 | $305,100 |
| 2020 | $3,394 | $390,100 | $85,000 | $305,100 |
| 2019 | $3,283 | $377,300 | $75,000 | $302,300 |
| 2018 | $3,260 | $374,700 | $75,000 | $299,700 |
| 2017 | $3,111 | $357,600 | $75,000 | $282,600 |
| 2016 | $3,111 | $357,600 | $75,000 | $282,600 |
| 2015 | $2,813 | $343,300 | $75,000 | $268,300 |
| 2014 | $2,813 | $323,300 | $75,000 | $248,300 |
Agents Affiliated with this Home
-
Monte Todd

Seller's Agent in 2014
Monte Todd
Long & Foster
(804) 938-3205
5 in this area
167 Total Sales
-
Wray White

Buyer's Agent in 2014
Wray White
White House Realty Group
(804) 282-5901
1 in this area
112 Total Sales
Map
Source: Central Virginia Regional MLS
MLS Number: 1418658
APN: 761-762-8852
- 4605 Kingsrow Ct
- 4717 Mill Park Cir
- 4709 Tameo Ct
- 4814 Mill Park Ct
- 4707 Kellywood Dr
- 4805 Candlelight Place
- 4205 W End Dr
- 4613 Kellywood Dr
- 4910 Covewood Ct
- 3421 Coles Point Way Unit A
- 3401 Coles Point Way Unit A
- 4706 Candlelight Place
- 10232 Locklies Dr
- 3503 Bayon Way
- 3406 Lanceor Dr
- 9529 Hungary Woods Dr
- 10214 Mobjack Ave Unit 2
- 5027 Lewisetta Dr
- 9109 Pond Mill Ct
- 8706 Greycliff Rd
- 8775 Brays Fork Dr
- 8779 Brays Fork Dr
- 8771 Brays Fork Dr
- 4621 Archduke Rd
- 8780 Brays Fork Dr
- 4701 Archduke Rd
- 4619 Archduke Rd
- 8767 Brays Fork Dr
- 4703 Archduke Rd
- 8778 Brays Fork Dr
- 4617 Archduke Rd
- 8770 Brays Fork Dr
- 8774 Brays Fork Dr
- 4705 Archduke Rd
- 8763 Brays Fork Dr
- 4616 Archduke Rd
- 8766 Brays Fork Dr
- 4700 Archduke Rd
- 4614 Archduke Rd
- 4615 Archduke Rd
