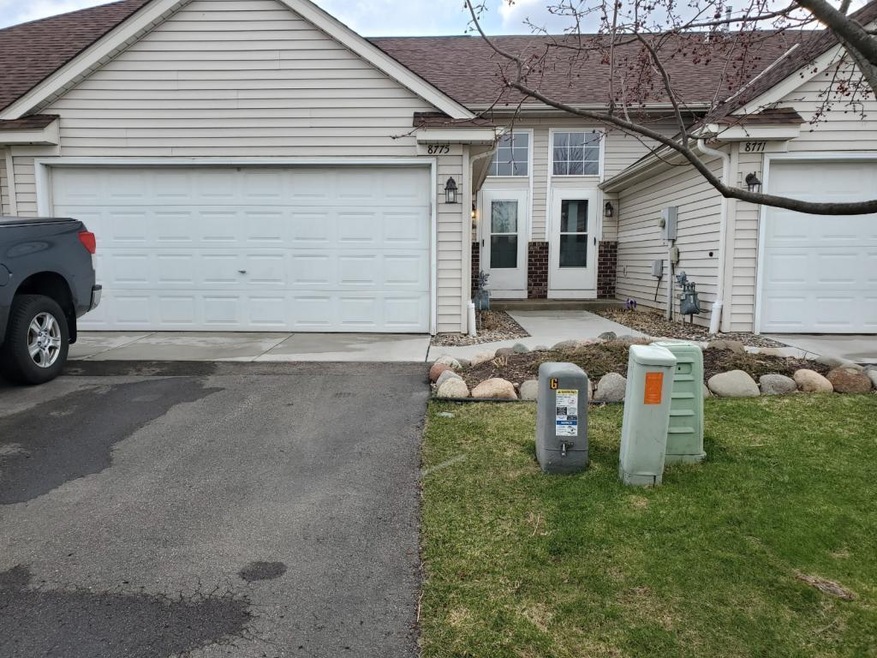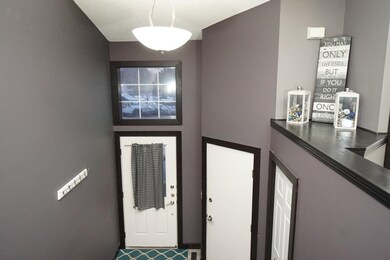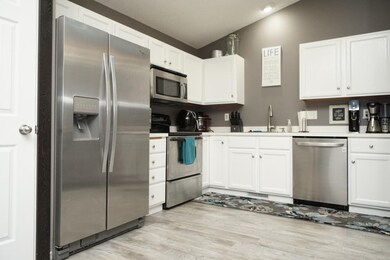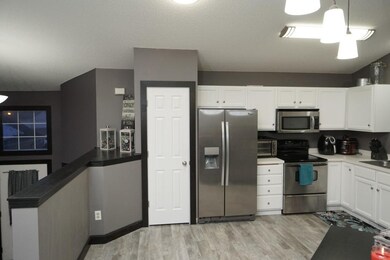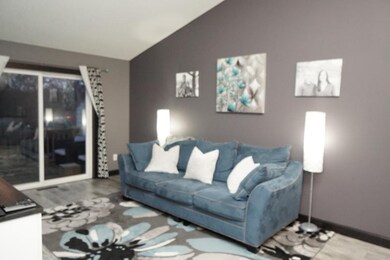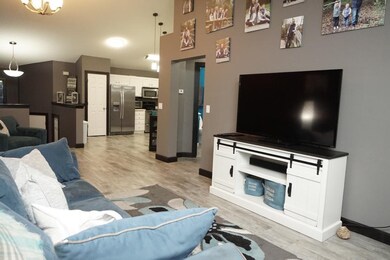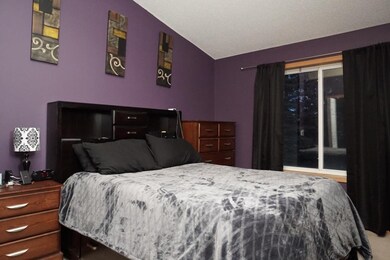
8775 Concord Ct Inver Grove Heights, MN 55076
Highlights
- Deck
- Cul-De-Sac
- Forced Air Heating and Cooling System
- Vaulted Ceiling
- 2 Car Attached Garage
- Water Softener is Owned
About This Home
As of July 2020Open concept town home with vaulted ceilings, spacious kitchen and pantry. Several updates throughout, clean & move in ready. All new flooring includes carpet, vinyl & laminate floors; newer stainless-steel appliances, doors and millwork updates etc., Finished lower level offers a large family room, bedroom, bath and large laundry room, not to mention the must-see storage space under the steps. Cul-de-sac in front of home, deck & the walking trail behind this home are a plus for outdoor activity. Convenient to stores, restaurants, community center, clinic, HWY 52 & 494.
Townhouse Details
Home Type
- Townhome
Est. Annual Taxes
- $2,087
Year Built
- Built in 1998
Lot Details
- 1,873 Sq Ft Lot
- Lot Dimensions are 79x24
- Property fronts a private road
- Cul-De-Sac
- Sprinkler System
HOA Fees
- $252 Monthly HOA Fees
Parking
- 2 Car Attached Garage
- Heated Garage
- Garage Door Opener
Home Design
- Pitched Roof
- Asphalt Shingled Roof
- Vinyl Siding
Interior Spaces
- 2-Story Property
- Vaulted Ceiling
- Ceiling Fan
- Family Room
Kitchen
- Range
- Microwave
- Dishwasher
- Disposal
Bedrooms and Bathrooms
- 2 Bedrooms
- 2 Full Bathrooms
Laundry
- Dryer
- Washer
Basement
- Basement Fills Entire Space Under The House
- Sump Pump
- Drain
- Crawl Space
- Natural lighting in basement
Outdoor Features
- Deck
Utilities
- Forced Air Heating and Cooling System
- 100 Amp Service
- Water Softener is Owned
- Satellite Dish
Community Details
- Association fees include building exterior, hazard insurance, lawn care, outside maintenance, professional mgmt, sanitation, snow removal
- Bisanz Brother Management Llc Association
- Ashwood Ponds Subdivision
Listing and Financial Details
- Assessor Parcel Number 201210001020
Ownership History
Purchase Details
Home Financials for this Owner
Home Financials are based on the most recent Mortgage that was taken out on this home.Purchase Details
Home Financials for this Owner
Home Financials are based on the most recent Mortgage that was taken out on this home.Purchase Details
Home Financials for this Owner
Home Financials are based on the most recent Mortgage that was taken out on this home.Purchase Details
Map
Similar Homes in Inver Grove Heights, MN
Home Values in the Area
Average Home Value in this Area
Purchase History
| Date | Type | Sale Price | Title Company |
|---|---|---|---|
| Warranty Deed | $227,500 | Burnet Title | |
| Warranty Deed | $138,000 | Bankers Title | |
| Warranty Deed | $182,700 | -- | |
| Warranty Deed | $109,900 | -- |
Mortgage History
| Date | Status | Loan Amount | Loan Type |
|---|---|---|---|
| Open | $216,125 | New Conventional | |
| Previous Owner | $126,021 | New Conventional | |
| Previous Owner | $182,700 | New Conventional |
Property History
| Date | Event | Price | Change | Sq Ft Price |
|---|---|---|---|---|
| 05/09/2025 05/09/25 | For Sale | $279,000 | +22.6% | $183 / Sq Ft |
| 07/01/2020 07/01/20 | Sold | $227,500 | -1.0% | $129 / Sq Ft |
| 06/02/2020 06/02/20 | Pending | -- | -- | -- |
| 04/28/2020 04/28/20 | For Sale | $229,900 | +66.6% | $130 / Sq Ft |
| 08/09/2013 08/09/13 | Sold | $138,000 | +6.2% | $156 / Sq Ft |
| 07/11/2013 07/11/13 | Pending | -- | -- | -- |
| 10/05/2012 10/05/12 | For Sale | $130,000 | -- | $147 / Sq Ft |
Tax History
| Year | Tax Paid | Tax Assessment Tax Assessment Total Assessment is a certain percentage of the fair market value that is determined by local assessors to be the total taxable value of land and additions on the property. | Land | Improvement |
|---|---|---|---|---|
| 2023 | $2,624 | $265,700 | $44,800 | $220,900 |
| 2022 | $2,362 | $259,800 | $44,700 | $215,100 |
| 2021 | $2,340 | $226,700 | $38,900 | $187,800 |
| 2020 | $2,064 | $221,400 | $37,100 | $184,300 |
| 2019 | $2,087 | $198,400 | $35,300 | $163,100 |
| 2018 | $1,985 | $188,400 | $32,700 | $155,700 |
| 2017 | $1,870 | $179,000 | $30,200 | $148,800 |
| 2016 | $1,818 | $167,200 | $28,800 | $138,400 |
| 2015 | $1,709 | $139,667 | $23,579 | $116,088 |
| 2014 | -- | $122,554 | $21,067 | $101,487 |
| 2013 | -- | $112,090 | $19,063 | $93,027 |
Source: NorthstarMLS
MLS Number: NST5558473
APN: 20-12100-01-020
- 8767 Concord Ct
- 9030 Carter Path
- 8969 Coffman Path
- 8995 Colby Ct
- 8981 Coffman Path
- 8634 Corbin Ct
- 8664 Callahan Trail
- 8644 Corcoran Path
- 8770 Benson Way Unit 82
- 8366 Claymore Ct
- 8692 Bechtel Ave Unit 73
- 8362 Copperfield Way Unit 111
- 8285 Cleadis Ave
- 8571 Crismon Way
- 8200 Custer Trail
- 8833 Brunswick Path Unit 1203
- 8779 Brunell Way Unit 1605
- 3135 Cuneen Trail
- 8846 Branson Dr Unit 19
- 2786 87th St E Unit 18
