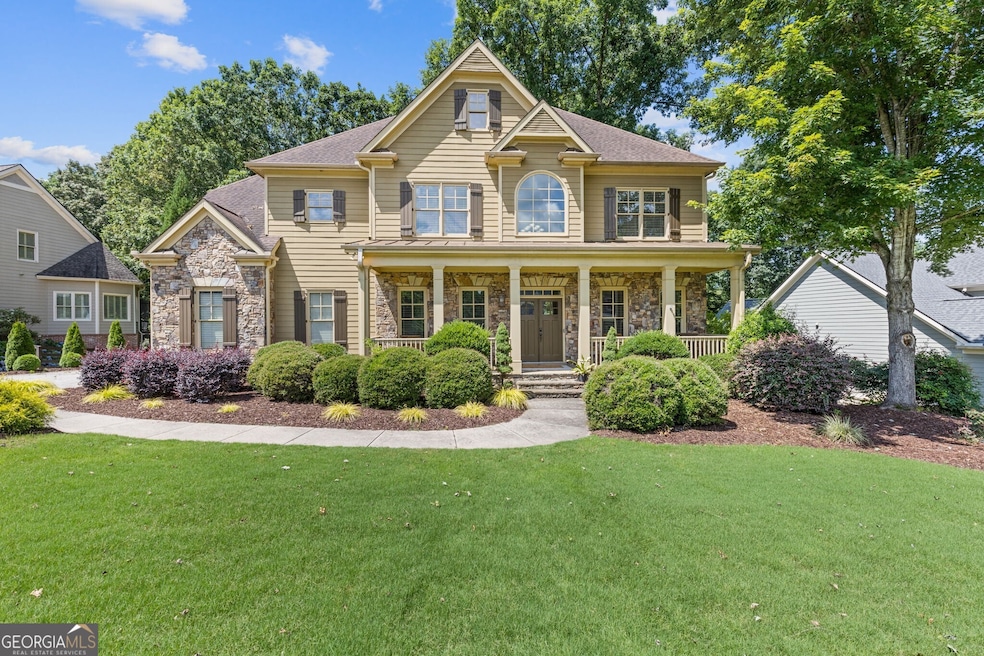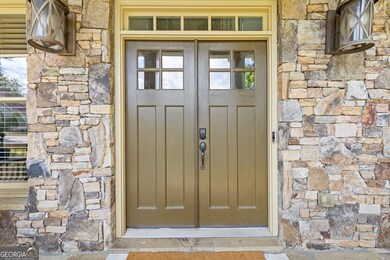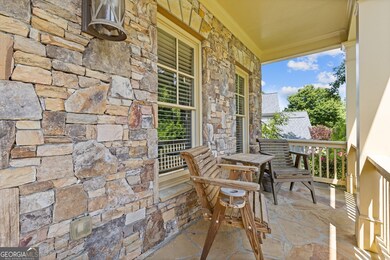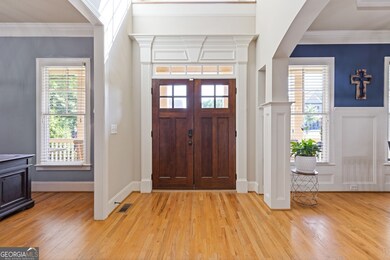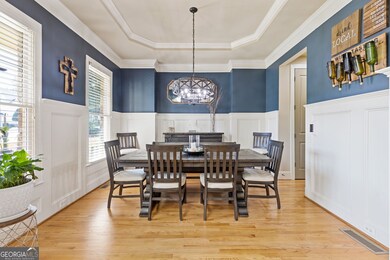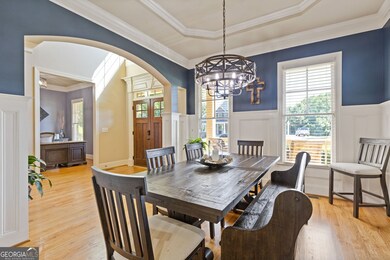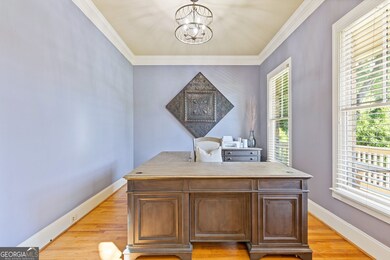Step into timeless charm and craftsmanship in this stunning home, perfectly situated in the prestigious custom-built enclave of River Rock. This stunning 4-bedroom, 3.5-bath home offers the perfect blend of function and style in one of Ball Ground's most desirable communities. Step into the impressive 2-story foyer, where a dedicated home office sits to the right and a formal dining room welcomes you on the left - ideal spaces for productivity and entertaining. The heart of the home features a spacious living room that flows effortlessly into the large kitchen and breakfast area, complete with abundant cabinetry and generous counter space - perfect for cooking, gathering, and everyday living. Hardwood floors add warmth and style throughout the main level. Upstairs, you'll love the LVP flooring tht is throughout, a versatile media room, and well-sized secondary bedrooms. The primary suite is your private retreat with room to relax and unwind. Enjoy the outdoors from the covered front porch that spans the entire front of the home - a picture-perfect spot for morning coffee or unwinding in the evening. A 3-car side-entry garage offers plenty of space for parking, storage, and more. The unfinished basement provides endless potential to create the space of your dreams - whether it's a gym, workshop, or bonus living area. Located in the resort-style River Rock community, residents enjoy access to a gorgeous clubhouse, sparkling pool, tennis courts, pickleball courts, and more.

