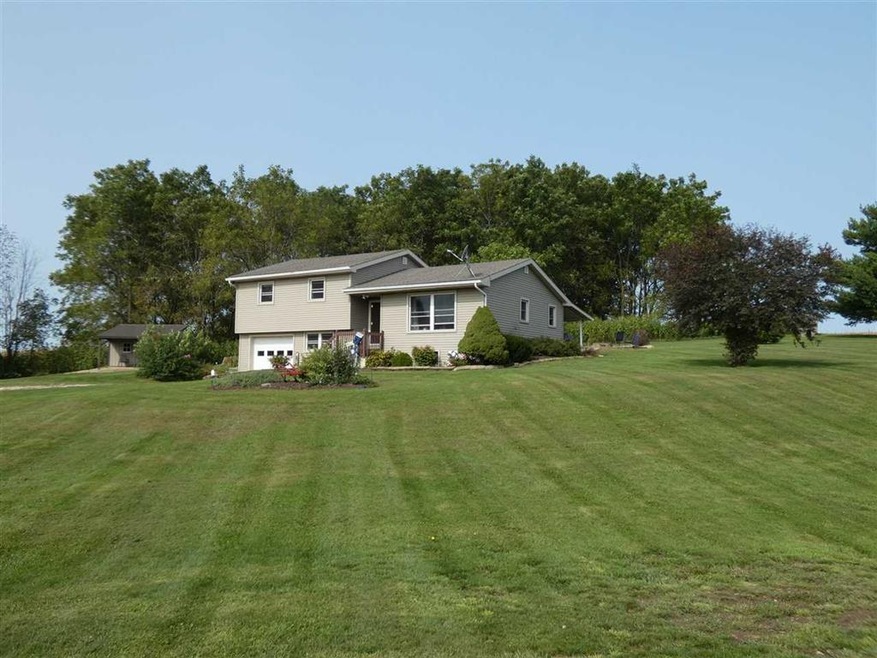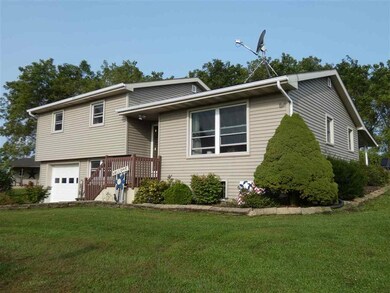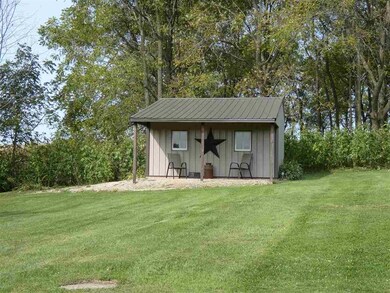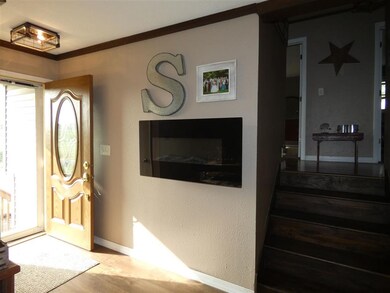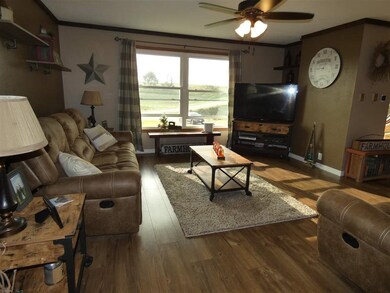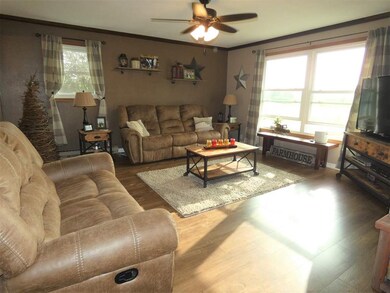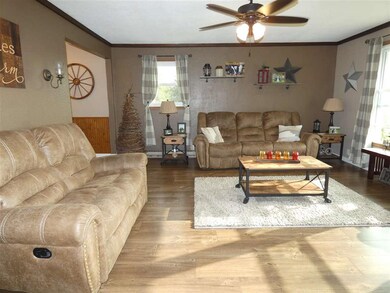
8775 Prairie Rd Shullsburg, WI 53586
Estimated Value: $264,051 - $361,000
Highlights
- Wood Flooring
- Bathtub
- Patio
- 1 Car Attached Garage
About This Home
As of November 2020This home sits on a beautiful country acre, just a few minutes from Shullsburg on a hard surface road. It has been nicely updated throughout with three bedrooms, two baths and a one car garage. Seller has added his personal touches on much of the home and its sure to please the next Buyer. Updates since the Seller has owned are new flooring in kitchen, living and dining room. The addition of a patio door that walks out to the covered back patio, all woodwork and doors replaced, and a new garage door. The home has newer vinyl windows and roof was done in the past ten years. Plus an awesome garden shed was added to the backyard. Just bring your furniture and move right in! All appliances are included with the home.
Last Listed By
Lori Droessler Real Estate, In License #53367-90 Listed on: 09/14/2020
Home Details
Home Type
- Single Family
Est. Annual Taxes
- $2,178
Year Built
- Built in 1971
Lot Details
- 1 Acre Lot
- Rural Setting
Home Design
- Tri-Level Property
- Vinyl Siding
Interior Spaces
- Wood Flooring
Kitchen
- Oven or Range
- Microwave
- Dishwasher
Bedrooms and Bathrooms
- 3 Bedrooms
- Bathtub
Laundry
- Dryer
- Washer
Partially Finished Basement
- Partial Basement
- Block Basement Construction
Parking
- 1 Car Attached Garage
- Tuck Under Garage
- Garage Door Opener
- Driveway Level
- Unpaved Parking
Outdoor Features
- Patio
Schools
- Shullsburg Elementary And Middle School
- Shullsburg High School
Utilities
- Window Unit Cooling System
- Radiant Heating System
- Well
Ownership History
Purchase Details
Home Financials for this Owner
Home Financials are based on the most recent Mortgage that was taken out on this home.Purchase Details
Home Financials for this Owner
Home Financials are based on the most recent Mortgage that was taken out on this home.Similar Homes in Shullsburg, WI
Home Values in the Area
Average Home Value in this Area
Purchase History
| Date | Buyer | Sale Price | Title Company |
|---|---|---|---|
| Jamison Troy D | $190,500 | -- | |
| Jamison Troy D | $190,500 | -- | |
| Foley Larry F | $155,000 | -- |
Mortgage History
| Date | Status | Borrower | Loan Amount |
|---|---|---|---|
| Closed | Jamison Troy D | -- |
Property History
| Date | Event | Price | Change | Sq Ft Price |
|---|---|---|---|---|
| 11/06/2020 11/06/20 | Sold | $190,500 | -2.3% | $115 / Sq Ft |
| 09/19/2020 09/19/20 | Pending | -- | -- | -- |
| 09/14/2020 09/14/20 | For Sale | $194,900 | +25.7% | $118 / Sq Ft |
| 12/05/2016 12/05/16 | Sold | $155,000 | -2.5% | $94 / Sq Ft |
| 10/27/2016 10/27/16 | Pending | -- | -- | -- |
| 10/20/2016 10/20/16 | For Sale | $159,000 | -- | $96 / Sq Ft |
Tax History Compared to Growth
Tax History
| Year | Tax Paid | Tax Assessment Tax Assessment Total Assessment is a certain percentage of the fair market value that is determined by local assessors to be the total taxable value of land and additions on the property. | Land | Improvement |
|---|---|---|---|---|
| 2024 | $3,169 | $187,400 | $15,000 | $172,400 |
| 2023 | $2,929 | $187,400 | $15,000 | $172,400 |
| 2022 | $2,926 | $187,400 | $15,000 | $172,400 |
| 2021 | $3,005 | $187,400 | $15,000 | $172,400 |
| 2020 | $2,079 | $102,700 | $14,000 | $88,700 |
| 2019 | $2,178 | $102,700 | $14,000 | $88,700 |
| 2018 | $2,142 | $102,700 | $14,000 | $88,700 |
| 2017 | $2,089 | $102,700 | $14,000 | $88,700 |
| 2016 | $2,167 | $102,700 | $14,000 | $88,700 |
| 2015 | $2,395 | $102,700 | $14,000 | $88,700 |
| 2013 | -- | $102,700 | $14,000 | $88,700 |
Agents Affiliated with this Home
-
Lori Droessler

Seller's Agent in 2020
Lori Droessler
Lori Droessler Real Estate, In
(608) 778-9805
393 Total Sales
-
Robin Wiegman
R
Buyer's Agent in 2020
Robin Wiegman
Garthwaite Auction & Realty, LLC
(608) 574-8481
15 Total Sales
-
Stephanie Leahy

Seller's Agent in 2016
Stephanie Leahy
Lori Droessler Real Estate, In
(608) 482-0196
69 Total Sales
Map
Source: South Central Wisconsin Multiple Listing Service
MLS Number: 1893493
APN: 026.0449.4000
- 320 W Harrison St
- LOTS County Road O
- 158 E Water St
- 318 W Blackstone St
- 226 S Sidney St
- 434 S Judgement St
- 4079 County Road I
- 63 Bean St
- 365 Jenkynsville Rd
- 226 Gibson St
- 226 Creek Dr
- 340 White St
- 1.59 AC Cedar Court Ln
- 1.66 AC Cedar Court Ln
- 1.54 Ac Cedar Court Ln
- 1.5 Ac Cedar Court Ln
- 1.52 Ac Cedar Court Ln
- 1.62 Ac Cedar Court Ln
- 513 E Clay St
- 15645 County Shop Rd
