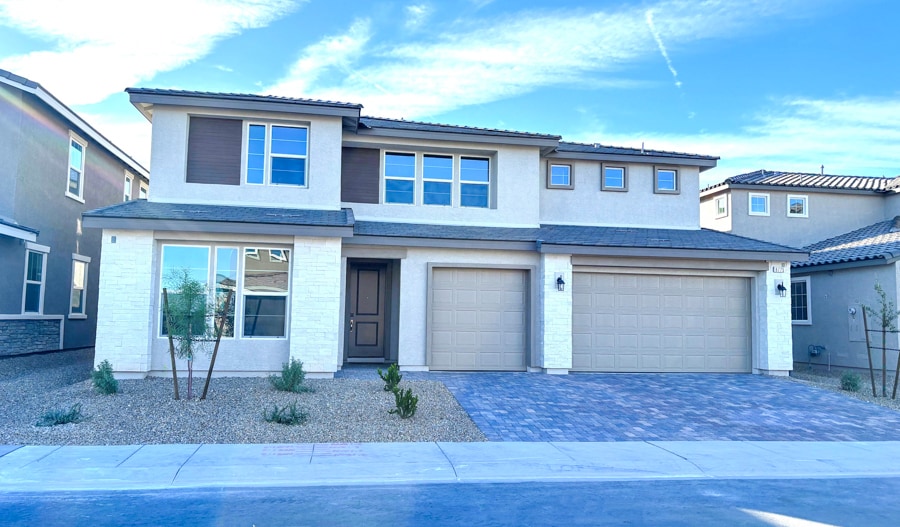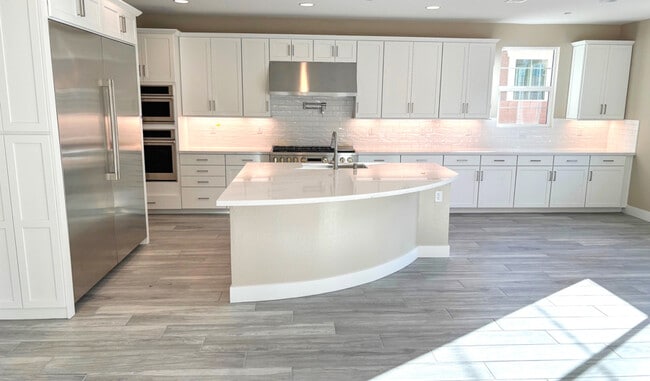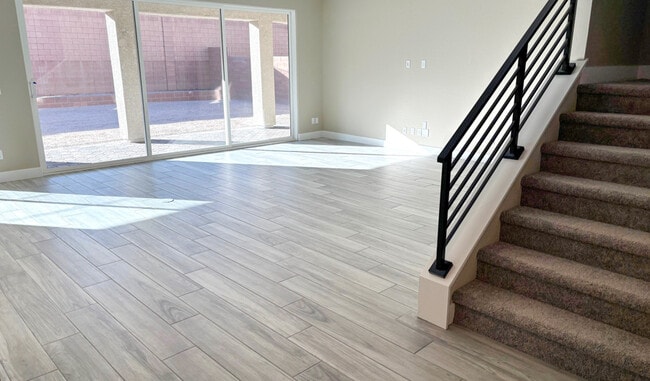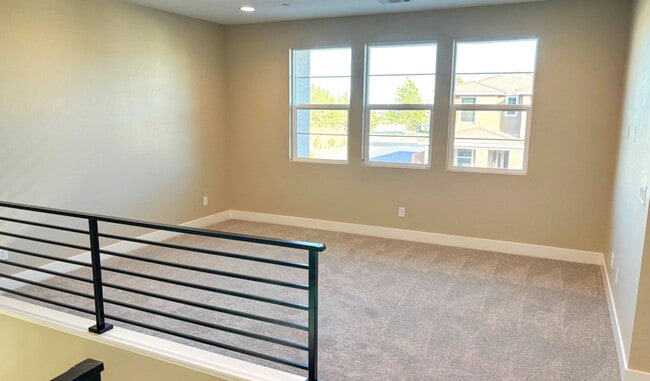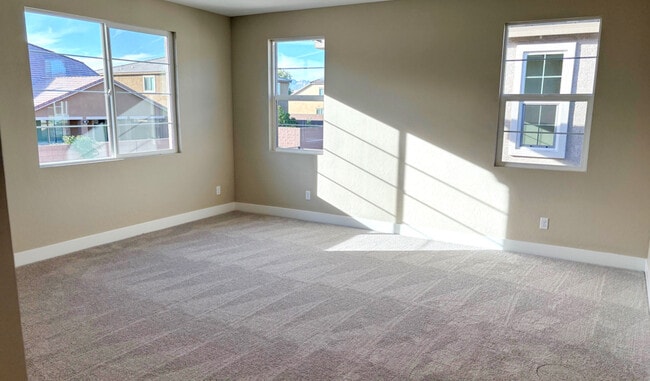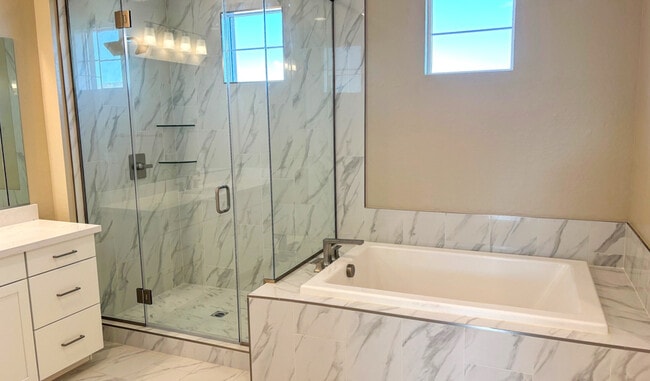
Estimated payment $6,230/month
Highlights
- Golf Course Community
- Walk-In Pantry
- Park
- New Construction
About This Home
Discover this handsome Dayton home. Included features: a charming covered entry; a main-floor bedroom and bath; a generous dining room; a professional kitchen boasting stainless-steel appliances, 42 upper cabinets, a sizable center island and a walk-in pantry; an adjacent nook; an open great room overlooking a tranquil covered patio; a secluded study; a versatile loft; three secondary bedrooms with a shared bath; and an elegant primary suite featuring a private bath, two extensive walk-in closets and access to a covered deck. This home also offers quartz countertops throughout. This could be your dream home!
Builder Incentives
fixed rate or up to $75K in Flex Funds!
See this week's hot homes!
Download our FREE guide & stay on the path to healthy credit.
Sales Office
| Monday - Thursday |
10:00 AM - 5:00 PM
|
| Friday |
12:00 PM - 5:00 PM
|
| Saturday - Sunday |
10:00 AM - 5:00 PM
|
Home Details
Home Type
- Single Family
HOA Fees
- $95 Monthly HOA Fees
Parking
- 3 Car Garage
Home Design
- New Construction
Interior Spaces
- 2-Story Property
- Walk-In Pantry
Bedrooms and Bathrooms
- 5 Bedrooms
Community Details
Recreation
- Golf Course Community
- Park
Map
Other Move In Ready Homes in Silver Bow
About the Builder
- 8776 Spencer Garrett St
- 8785 Spencer Garrett St
- 8786 Spencer Garrett St
- 8756 Spencer Garrett St
- 8755 Spencer Garrett St
- 8805 Spencer Garrett St
- 8815 Spencer Garrett St
- 8825 Spencer Garrett St
- 8826 Spencer Garrett St
- 8835 Spencer Garrett St
- 8836 Spencer Garrett St
- 0 Ford & Eastern Unit 2606403
- 2220 E Wigwam Ave
- 0 S Maryland Pkwy
- 3020 Delano Dr
- 0 Delano Dr
- 0 Maulding Unit 2719024
- 0 Maulding Unit 2367874
- 0 Richmar Ave
- 8140 Fairfield Ave
