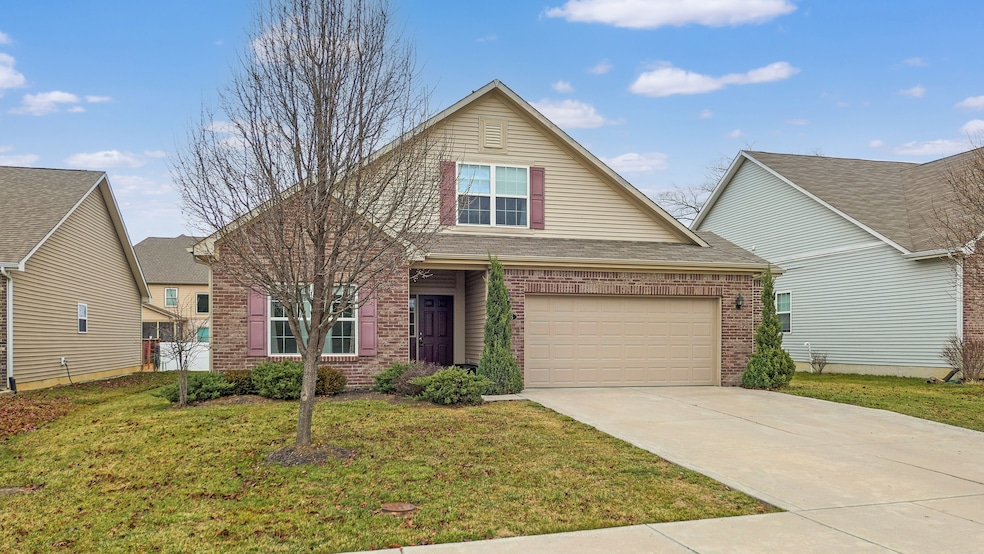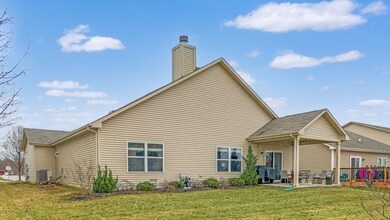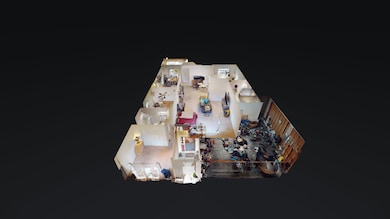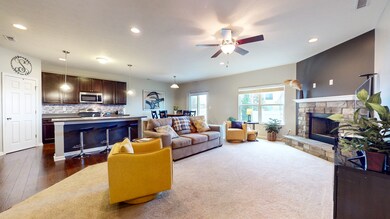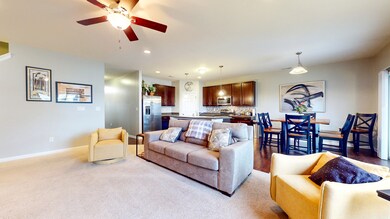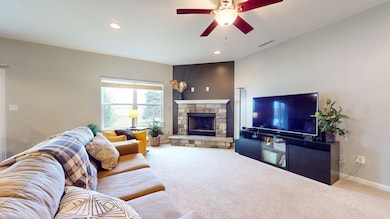
Highlights
- Vaulted Ceiling
- Traditional Architecture
- 2 Car Attached Garage
- Sycamore Elementary School Rated A
- 1 Fireplace
- Woodwork
About This Home
As of February 2024There's so much to love about this spacious 3 bed, 2.5 bath home with a bonus room in Avon! Explore this home via interactive 3D home tour, complete with floor plans, video & more. Open concept floor plan great room features a cozy, wood-burning fireplace. Kitchen includes center island, breakfast bar, & stainless steel appliances. Enjoy high ceilings and large windows throughout the main level. Primary bedroom includes a private full bathroom with double sinks, whirlpool tub, & walk-in closet. Upper level bonus room with half bathroom could be used as a private, 4th bedroom. Additional storage space in the attached 2-car garage with 4 foot bumpout. Covered patio offers a lovely location to relax outside. Great location offers convenient access to nearby parks, schools, and the Bicentennial Trail only a few feet away!
Last Agent to Sell the Property
DAVID BRENTON'S TEAM Brokerage Email: david@thebrentonteam.com License #RB14028349 Listed on: 01/05/2024
Home Details
Home Type
- Single Family
Est. Annual Taxes
- $3,184
Year Built
- Built in 2015
Lot Details
- 7,797 Sq Ft Lot
HOA Fees
- $22 Monthly HOA Fees
Parking
- 2 Car Attached Garage
Home Design
- Traditional Architecture
- Slab Foundation
- Vinyl Construction Material
Interior Spaces
- 2-Story Property
- Woodwork
- Vaulted Ceiling
- 1 Fireplace
- Vinyl Clad Windows
Kitchen
- Breakfast Bar
- Electric Oven
- Built-In Microwave
- Dishwasher
- Disposal
Bedrooms and Bathrooms
- 3 Bedrooms
- Walk-In Closet
Laundry
- Laundry on main level
- Washer
Schools
- Avon High School
Utilities
- Forced Air Heating System
- Electric Water Heater
Community Details
- Association fees include home owners, insurance, maintenance
- Association Phone (317) 682-0571
- Winton Meadows Subdivision
- Property managed by Winton Meadows Homeowners Association Inc.
- The community has rules related to covenants, conditions, and restrictions
Listing and Financial Details
- Legal Lot and Block 178 / 4
- Assessor Parcel Number 320736241003000031
Ownership History
Purchase Details
Home Financials for this Owner
Home Financials are based on the most recent Mortgage that was taken out on this home.Purchase Details
Home Financials for this Owner
Home Financials are based on the most recent Mortgage that was taken out on this home.Purchase Details
Purchase Details
Home Financials for this Owner
Home Financials are based on the most recent Mortgage that was taken out on this home.Purchase Details
Similar Homes in the area
Home Values in the Area
Average Home Value in this Area
Purchase History
| Date | Type | Sale Price | Title Company |
|---|---|---|---|
| Warranty Deed | $340,000 | Chicago Title | |
| Warranty Deed | $318,000 | Chicago Title | |
| Interfamily Deed Transfer | -- | -- | |
| Warranty Deed | -- | -- | |
| Warranty Deed | -- | -- |
Mortgage History
| Date | Status | Loan Amount | Loan Type |
|---|---|---|---|
| Open | $272,000 | New Conventional | |
| Previous Owner | $300,000 | New Conventional | |
| Previous Owner | $210,412 | VA | |
| Previous Owner | $205,865 | VA | |
| Previous Owner | $20,000,000 | Construction |
Property History
| Date | Event | Price | Change | Sq Ft Price |
|---|---|---|---|---|
| 02/07/2024 02/07/24 | Sold | $340,000 | -2.9% | $146 / Sq Ft |
| 01/09/2024 01/09/24 | Pending | -- | -- | -- |
| 01/05/2024 01/05/24 | For Sale | $350,000 | +10.1% | $150 / Sq Ft |
| 10/28/2021 10/28/21 | Sold | $318,000 | 0.0% | $136 / Sq Ft |
| 09/29/2021 09/29/21 | Pending | -- | -- | -- |
| 09/27/2021 09/27/21 | For Sale | -- | -- | -- |
| 09/25/2021 09/25/21 | Off Market | $318,000 | -- | -- |
| 09/25/2021 09/25/21 | For Sale | $300,000 | -- | $129 / Sq Ft |
Tax History Compared to Growth
Tax History
| Year | Tax Paid | Tax Assessment Tax Assessment Total Assessment is a certain percentage of the fair market value that is determined by local assessors to be the total taxable value of land and additions on the property. | Land | Improvement |
|---|---|---|---|---|
| 2024 | $3,743 | $331,700 | $37,900 | $293,800 |
| 2023 | $3,445 | $307,200 | $34,700 | $272,500 |
| 2022 | $3,183 | $282,000 | $31,600 | $250,400 |
| 2021 | $2,520 | $223,700 | $28,700 | $195,000 |
| 2020 | $2,499 | $220,000 | $28,700 | $191,300 |
| 2019 | $2,384 | $207,600 | $27,700 | $179,900 |
| 2018 | $2,344 | $200,800 | $27,700 | $173,100 |
| 2017 | $1,983 | $198,300 | $27,100 | $171,200 |
| 2016 | $1,890 | $189,000 | $27,100 | $161,900 |
Agents Affiliated with this Home
-

Seller's Agent in 2024
David Brenton
DAVID BRENTON'S TEAM
(317) 882-7210
8 in this area
628 Total Sales
-
J
Buyer's Agent in 2024
Jeremy Duling
White Stag Realty, LLC
(219) 669-4925
3 in this area
63 Total Sales
-

Seller's Agent in 2021
Tony Reffeitt
Integrity Real Estate
(317) 648-2250
14 in this area
123 Total Sales
Map
Source: MIBOR Broker Listing Cooperative®
MLS Number: 21958363
APN: 32-07-36-241-003.000-031
- 1839 Silverton Dr
- 8894 Benjamin Ln
- 9068 Thames Dr
- 8557 Vyners Ln
- 8500 Vyners Ln
- 9133 Thames Dr
- 8519 Frosty Rose Dr
- 8433 Vyners Ln
- 9106 Hedley Way E
- 1773 Winchester Blvd
- 9257 Thames Dr
- 1715 Foudray Cir S
- 8186 E County Road 200 N
- 8380 Kolven Dr
- 8732 Wicklow Way
- 1346 Sarah Way
- 8126 Kilborn Way
- 8275 Locke Cir
- 8287 Falkirk Dr
- 1349 Sunset Blvd
