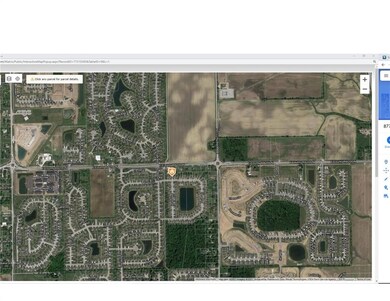
Highlights
- Covered patio or porch
- Breakfast Room
- Breakfast Bar
- Sycamore Elementary School Rated A
- Attached Garage
About This Home
As of February 2024Built in 2015, this home offers a covered back patio. Featuring a great floor plan which boasts a bonus room upstairs (that could be used as a 4th bedroom) complete with a half bath. Main level functions like a ranch with 9-foot ceilings & open, split-bedroom floor plan. Kitchen is fully-appointed with large island for bar stools as well as a breakfast room and is open to the large great room (which features a beautiful stone fireplace). Owner's suite offers full shower as well as a separate, garden, jetted tub, dual sinks, water closet and walk-in closet.
Last Agent to Sell the Property
Integrity Real Estate License #RB14025004 Listed on: 09/25/2021
Last Buyer's Agent
David Brenton
DAVID BRENTON'S TEAM
Home Details
Home Type
- Single Family
Est. Annual Taxes
- $2,500
Year Built
- 2015
HOA Fees
- $22 per month
Parking
- Attached Garage
Interior Spaces
- Breakfast Room
- Breakfast Bar
Outdoor Features
- Covered patio or porch
Community Details
- The community has rules related to covenants, conditions, and restrictions
Ownership History
Purchase Details
Home Financials for this Owner
Home Financials are based on the most recent Mortgage that was taken out on this home.Purchase Details
Home Financials for this Owner
Home Financials are based on the most recent Mortgage that was taken out on this home.Purchase Details
Purchase Details
Home Financials for this Owner
Home Financials are based on the most recent Mortgage that was taken out on this home.Purchase Details
Similar Homes in the area
Home Values in the Area
Average Home Value in this Area
Purchase History
| Date | Type | Sale Price | Title Company |
|---|---|---|---|
| Warranty Deed | $340,000 | Chicago Title | |
| Warranty Deed | $318,000 | Chicago Title | |
| Interfamily Deed Transfer | -- | -- | |
| Warranty Deed | -- | -- | |
| Warranty Deed | -- | -- |
Mortgage History
| Date | Status | Loan Amount | Loan Type |
|---|---|---|---|
| Open | $272,000 | New Conventional | |
| Previous Owner | $300,000 | New Conventional | |
| Previous Owner | $210,412 | VA | |
| Previous Owner | $205,865 | VA | |
| Previous Owner | $20,000,000 | Construction |
Property History
| Date | Event | Price | Change | Sq Ft Price |
|---|---|---|---|---|
| 02/07/2024 02/07/24 | Sold | $340,000 | -2.9% | $146 / Sq Ft |
| 01/09/2024 01/09/24 | Pending | -- | -- | -- |
| 01/05/2024 01/05/24 | For Sale | $350,000 | +10.1% | $150 / Sq Ft |
| 10/28/2021 10/28/21 | Sold | $318,000 | 0.0% | $136 / Sq Ft |
| 09/29/2021 09/29/21 | Pending | -- | -- | -- |
| 09/27/2021 09/27/21 | For Sale | -- | -- | -- |
| 09/25/2021 09/25/21 | Off Market | $318,000 | -- | -- |
| 09/25/2021 09/25/21 | For Sale | $300,000 | -- | $129 / Sq Ft |
Tax History Compared to Growth
Tax History
| Year | Tax Paid | Tax Assessment Tax Assessment Total Assessment is a certain percentage of the fair market value that is determined by local assessors to be the total taxable value of land and additions on the property. | Land | Improvement |
|---|---|---|---|---|
| 2024 | $3,743 | $331,700 | $37,900 | $293,800 |
| 2023 | $3,445 | $307,200 | $34,700 | $272,500 |
| 2022 | $3,183 | $282,000 | $31,600 | $250,400 |
| 2021 | $2,520 | $223,700 | $28,700 | $195,000 |
| 2020 | $2,499 | $220,000 | $28,700 | $191,300 |
| 2019 | $2,384 | $207,600 | $27,700 | $179,900 |
| 2018 | $2,344 | $200,800 | $27,700 | $173,100 |
| 2017 | $1,983 | $198,300 | $27,100 | $171,200 |
| 2016 | $1,890 | $189,000 | $27,100 | $161,900 |
Agents Affiliated with this Home
-
David Brenton

Seller's Agent in 2024
David Brenton
DAVID BRENTON'S TEAM
(317) 882-7210
7 in this area
622 Total Sales
-
Jeremy Duling
J
Buyer's Agent in 2024
Jeremy Duling
White Stag Realty, LLC
(219) 669-4925
3 in this area
59 Total Sales
-
Tony Reffeitt

Seller's Agent in 2021
Tony Reffeitt
Integrity Real Estate
(317) 648-2250
14 in this area
127 Total Sales
Map
Source: MIBOR Broker Listing Cooperative®
MLS Number: 21815482
APN: 32-07-36-241-003.000-031
- 1839 Silverton Dr
- 2093 Autumn Faith Way
- 8727 Redditch Dr
- 9133 Thames Dr
- 1684 Hedley Way W
- 2228 Silver Rose Dr
- 1843 Winchester Blvd
- 2075 Longford Ln
- 9207 Foudray Cir N
- 9106 Hedley Way E
- 1773 Winchester Blvd
- 2325 Silver Rose Dr
- 1484 N County Road 900 E
- 9359 Foudray Cir N
- 2449 Lingerman Way
- 8178 Eskerban Dr
- 1566 Dorset Dr
- 8732 Wicklow Way
- 1408 Snead Cir
- 1289 Sunset Blvd

