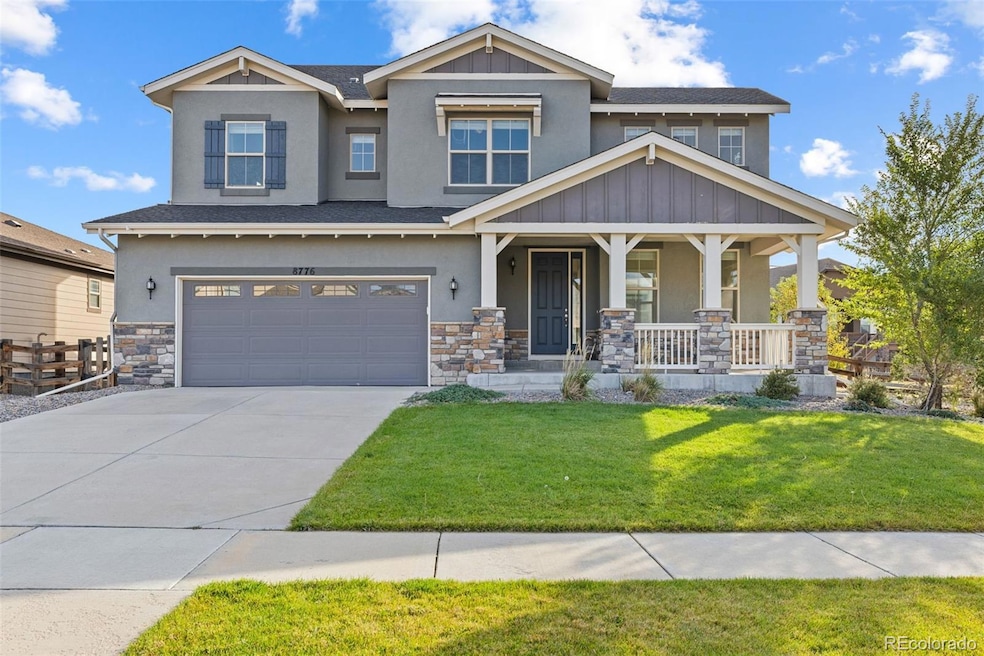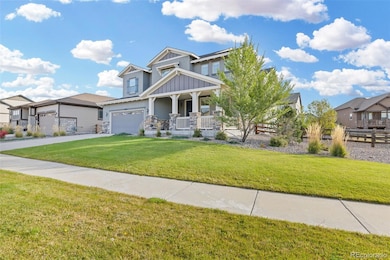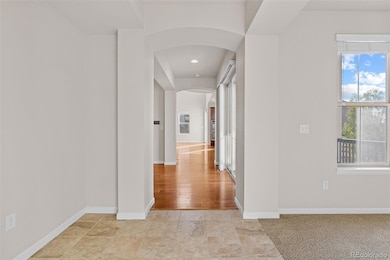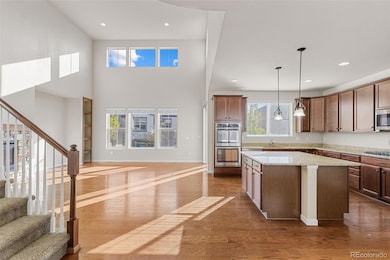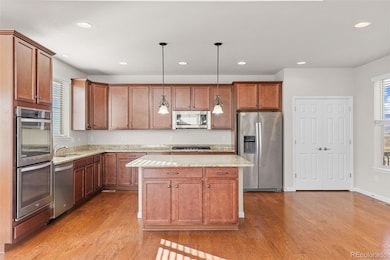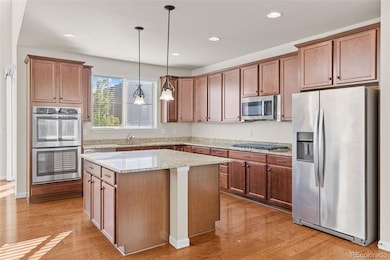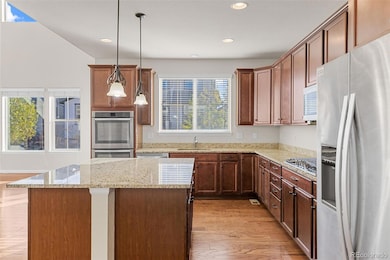8776 Gore St Arvada, CO 80007
Leyden Rock NeighborhoodEstimated payment $4,778/month
Highlights
- Primary Bedroom Suite
- City View
- Clubhouse
- Ralston Valley Senior High School Rated A
- Open Floorplan
- Deck
About This Home
Welcome to 8776 Gore Street—where panoramic mountain views and open space define daily life. Perfectly positioned on a premium 10,000+ sq ft lot in Leyden Rock, this Meritage-built home combines energy-efficient design with a sun-filled, open layout and timeless curb appeal. Built in 2018 with over 4,500 square feet of space (including 3,048 finished above grade), this two-story home offers comfort, flexibility, and a seamless connection to Colorado’s outdoors—surrounded by trails, parks, and protected views. Inside, the main level features soaring ceilings, warm wood floors, and generous windows that fill the home with natural light. The kitchen anchors the space with granite counters, double ovens, a large center island, and a walk-in pantry—perfect for both everyday meals and weekend entertaining. A main-floor bedroom and 3⁄4 bath offer privacy for guests or a quiet space for working from home. Upstairs, the primary suite includes a five-piece bath and walk-in closet, while two additional bedrooms and a full hall bath provide thoughtful separation of space. From the upper level and covered deck, take in the ever-changing mountain scenery—sunrises, sunsets, and sweeping views that make this location truly special. Step outside to a sheltered deck, perfectly positioned for morning coffee, evening grilling, or simply taking in the peaceful landscape. The unfinished basement adds room to grow, with high ceilings and potential for a rec room, gym, or additional bedrooms. A 3-car tandem garage adds generous storage for all your Colorado gear and adventure needs. Located just minutes from Boulder, Golden, and downtown Denver—and within top-rated Jefferson County schools—this home is your gateway to refined Colorado living. Enjoy Leyden Rock’s resort-style pool, clubhouse, playgrounds, and over 17 miles of scenic trails. Homes on lots like this—with space, privacy, and views—are rare. Schedule your showing today and experience the beauty and balance of Leyden Rock living.
Listing Agent
Denver Realty, LLC Brokerage Email: peter.hauben@denverrealtyco.com,720-730-7350 License #100049061 Listed on: 10/15/2025
Home Details
Home Type
- Single Family
Est. Annual Taxes
- $8,326
Year Built
- Built in 2018
Lot Details
- 0.25 Acre Lot
- Property is Fully Fenced
- Corner Lot
- Private Yard
Parking
- 3 Car Attached Garage
- Tandem Parking
Property Views
- City
- Mountain
Home Design
- Contemporary Architecture
- Slab Foundation
- Frame Construction
- Composition Roof
- Wood Siding
- Stone Siding
Interior Spaces
- 2-Story Property
- Open Floorplan
- Built-In Features
- High Ceiling
- Ceiling Fan
- Family Room with Fireplace
- Carbon Monoxide Detectors
- Unfinished Basement
Kitchen
- Walk-In Pantry
- Double Oven
- Cooktop
- Microwave
- Dishwasher
- Kitchen Island
- Granite Countertops
Flooring
- Wood
- Carpet
- Tile
Bedrooms and Bathrooms
- Primary Bedroom Suite
- Walk-In Closet
Laundry
- Dryer
- Washer
Outdoor Features
- Deck
- Patio
- Front Porch
Schools
- Three Creeks Elementary And Middle School
- Ralston Valley High School
Additional Features
- Smoke Free Home
- Forced Air Heating and Cooling System
Listing and Financial Details
- Exclusions: personal property and staging items
- Assessor Parcel Number 463981
Community Details
Overview
- Property has a Home Owners Association
- Association fees include recycling, trash
- Leyden Rock Metropolitan District Association, Phone Number (303) 482-2213
- Leyden Rock Subdivision
Amenities
- Clubhouse
Recreation
- Community Playground
- Community Pool
- Park
- Trails
Map
Home Values in the Area
Average Home Value in this Area
Tax History
| Year | Tax Paid | Tax Assessment Tax Assessment Total Assessment is a certain percentage of the fair market value that is determined by local assessors to be the total taxable value of land and additions on the property. | Land | Improvement |
|---|---|---|---|---|
| 2024 | $8,333 | $55,370 | $12,685 | $42,685 |
| 2023 | $8,333 | $55,370 | $12,685 | $42,685 |
| 2022 | $6,846 | $42,805 | $8,250 | $34,555 |
| 2021 | $6,992 | $44,036 | $8,487 | $35,549 |
| 2020 | $6,620 | $42,177 | $8,882 | $33,295 |
| 2019 | $6,565 | $42,177 | $8,882 | $33,295 |
| 2018 | $6,617 | $41,892 | $12,035 | $29,857 |
| 2017 | $3,956 | $26,434 | $26,434 | $0 |
| 2016 | $490 | $3,434 | $3,434 | $0 |
| 2015 | -- | $3,434 | $3,434 | $0 |
Property History
| Date | Event | Price | List to Sale | Price per Sq Ft |
|---|---|---|---|---|
| 11/10/2025 11/10/25 | Price Changed | $775,000 | -1.3% | $254 / Sq Ft |
| 10/16/2025 10/16/25 | For Sale | $785,000 | -- | $258 / Sq Ft |
Purchase History
| Date | Type | Sale Price | Title Company |
|---|---|---|---|
| Special Warranty Deed | $535,110 | None Available |
Mortgage History
| Date | Status | Loan Amount | Loan Type |
|---|---|---|---|
| Open | $428,088 | New Conventional |
Source: REcolorado®
MLS Number: 8425597
APN: 20-272-08-018
- 8793 Flattop St
- 8803 Flattop St
- 8852 Flattop St
- 18941 W 84th Ave
- 18679 W 87th Dr
- 18871 W 84th Ave
- 19650 W 92nd Dr Unit C
- 9250 Garnett Way Unit A
- 19649 W 92nd Dr Unit C
- 9294 Dunraven Loop
- 19733 W 93rd Ln Unit D
- 19592 W 93rd Place Unit C
- 18830 W 92nd Dr
- 20046 W 93rd Ave
- 18639 W 92nd Dr
- 18815 W 93rd Ave
- 18366 W 83rd Dr
- 9455 Flattop St
- 18541 W 93rd Place
- 18863 W 94th Ln
- 8791 Culebra Ct
- 9364 Gore St Unit C
- 17494 W 84th Dr
- 15091 W 82nd Place
- 8254 Joyce St
- 14982 W 82nd Place
- 14891 W 82nd Ave
- 8384 Holman St Unit A
- 9119 Flora St
- 6224 Secrest St
- 14813 W 70th Dr
- 14572 W 69th Place
- 15274 W 64th Ln Unit 307
- 6684 Zang Ct
- 6283 Yank Ct
- 11815 Ridge Pkwy
- 11996 Ridge Pkwy
- 11242 W 102nd Dr
- 7010 Simms St
- 11535 W 70th Place
