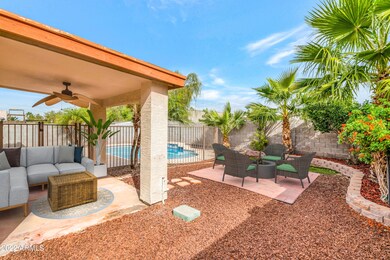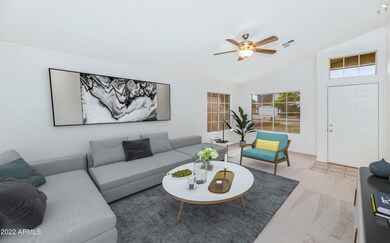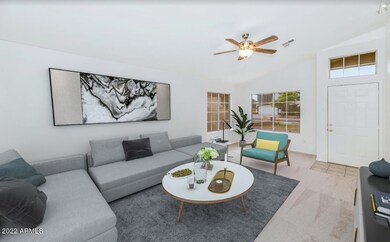
8776 W Greer Ave Peoria, AZ 85345
Estimated Value: $369,000 - $383,000
Highlights
- Heated Spa
- No HOA
- Skylights
- Peoria High School Rated A-
- Covered patio or porch
- Eat-In Kitchen
About This Home
As of December 2022Beautiful 3 bedroom, 2 bath home with a crystal clear pool, hot tub, and perfect backyard for entertaining! New carpet, new quartz counter tops and fresh new paint - all work and upgrades were done this year! Lots of natural light throughout with a large master bedroom with view of pool and landscaped backyard. Over sized walk in closet and in suite primary bathroom with new quartz counter tops. Great neighborhood, close to park, shopping, and freeway access.
Property Details
Home Type
- Multi-Family
Est. Annual Taxes
- $1,122
Year Built
- Built in 1996
Lot Details
- 6,107 Sq Ft Lot
- Block Wall Fence
- Grass Covered Lot
Parking
- 2 Car Garage
Home Design
- Property Attached
- Wood Frame Construction
- Tile Roof
- Stucco
Interior Spaces
- 1,250 Sq Ft Home
- 1-Story Property
- Ceiling Fan
- Skylights
Kitchen
- Kitchen Updated in 2022
- Eat-In Kitchen
- Kitchen Island
Flooring
- Floors Updated in 2022
- Carpet
- Tile
Bedrooms and Bathrooms
- 3 Bedrooms
- Bathroom Updated in 2022
- Primary Bathroom is a Full Bathroom
- 2 Bathrooms
- Dual Vanity Sinks in Primary Bathroom
Pool
- Heated Spa
- Private Pool
Outdoor Features
- Covered patio or porch
Schools
- Cheyenne Elementary School
- Peoria High School
Utilities
- Central Air
- Heating System Uses Natural Gas
- High Speed Internet
- Cable TV Available
Community Details
- No Home Owners Association
- Association fees include no fees
- Crystal Cove Subdivision
Listing and Financial Details
- Legal Lot and Block 113 / 6007
- Assessor Parcel Number 142-45-273
Ownership History
Purchase Details
Home Financials for this Owner
Home Financials are based on the most recent Mortgage that was taken out on this home.Purchase Details
Home Financials for this Owner
Home Financials are based on the most recent Mortgage that was taken out on this home.Purchase Details
Home Financials for this Owner
Home Financials are based on the most recent Mortgage that was taken out on this home.Purchase Details
Home Financials for this Owner
Home Financials are based on the most recent Mortgage that was taken out on this home.Purchase Details
Purchase Details
Purchase Details
Home Financials for this Owner
Home Financials are based on the most recent Mortgage that was taken out on this home.Similar Homes in Peoria, AZ
Home Values in the Area
Average Home Value in this Area
Purchase History
| Date | Buyer | Sale Price | Title Company |
|---|---|---|---|
| Jimenez Jose De Jesus | $360,000 | -- | |
| Leavitt Laird A | $199,500 | Capital Title Agency Inc | |
| Miller Mitchell R | $106,000 | First American Title | |
| Deman Brian P | -- | First Southwestern Title | |
| Hud | -- | First Southwestern Title | |
| Homeside Lending Inc | -- | First Southwestern Title | |
| Rice Edwin L | $92,450 | Chicago Title Insurance Co |
Mortgage History
| Date | Status | Borrower | Loan Amount |
|---|---|---|---|
| Open | Jimenez Jose De Jesus | $288,000 | |
| Previous Owner | Leavitt Laird A | $117,750 | |
| Previous Owner | Leavitt Laird A | $159,600 | |
| Previous Owner | Miller Mitchell R | $27,554 | |
| Previous Owner | Miller Mitchell R | $106,500 | |
| Previous Owner | Miller Mitchell R | $105,061 | |
| Previous Owner | Deman Brian P | $94,959 | |
| Previous Owner | Rice Edwin L | $91,973 |
Property History
| Date | Event | Price | Change | Sq Ft Price |
|---|---|---|---|---|
| 12/19/2022 12/19/22 | Sold | $360,000 | 0.0% | $288 / Sq Ft |
| 11/17/2022 11/17/22 | Pending | -- | -- | -- |
| 11/02/2022 11/02/22 | For Sale | $360,000 | -- | $288 / Sq Ft |
Tax History Compared to Growth
Tax History
| Year | Tax Paid | Tax Assessment Tax Assessment Total Assessment is a certain percentage of the fair market value that is determined by local assessors to be the total taxable value of land and additions on the property. | Land | Improvement |
|---|---|---|---|---|
| 2025 | $1,302 | $11,345 | -- | -- |
| 2024 | $990 | $10,804 | -- | -- |
| 2023 | $990 | $26,200 | $5,240 | $20,960 |
| 2022 | $1,122 | $20,150 | $4,030 | $16,120 |
| 2021 | $1,162 | $18,300 | $3,660 | $14,640 |
| 2020 | $1,180 | $16,820 | $3,360 | $13,460 |
| 2019 | $1,149 | $15,320 | $3,060 | $12,260 |
| 2018 | $1,118 | $13,980 | $2,790 | $11,190 |
| 2017 | $1,127 | $11,750 | $2,350 | $9,400 |
| 2016 | $1,102 | $11,470 | $2,290 | $9,180 |
| 2015 | $1,037 | $10,530 | $2,100 | $8,430 |
Agents Affiliated with this Home
-
Jenny Main
J
Seller's Agent in 2022
Jenny Main
Good Oak Real Estate
(480) 355-3500
22 Total Sales
-
J
Buyer's Agent in 2022
Jose Jimenez
Real Broker
(888) 897-7821
Map
Source: Arizona Regional Multiple Listing Service (ARMLS)
MLS Number: 6485303
APN: 142-45-273
- 8863 W Greer Ave
- 8872 W Hollywood Ave
- 8879 W Cameron Dr
- 8840 W Desert Cove Ave
- 11411 N 91st Ave Unit 28
- 11411 N 91st Ave Unit 25
- 11411 N 91st Ave Unit 75
- 11411 N 91st Ave Unit 110
- 11411 N 91st Ave Unit 9
- 11411 N 91st Ave Unit 175
- 11411 N 91st Ave Unit 116
- 11411 N 91st Ave Unit 48
- 11411 N 91st Ave Unit 225
- 11411 N 91st Ave Unit 56
- 11411 N 91st Ave Unit 80
- 11411 N 91st Ave Unit 221
- 11411 N 91st Ave Unit 29
- 11411 N 91st Ave Unit 156
- 11411 N 91st Ave Unit 217
- 11411 N 91st Ave Unit 19
- 8776 W Greer Ave
- 8770 W Greer Ave
- 8804 W Greer Ave
- 8810 W Greer Ave
- 8764 W Greer Ave
- 8775 W Greer Ave
- 8816 W Greer Ave
- 8803 W Greer Ave
- 8769 W Greer Ave
- 8758 W Greer Ave
- 8809 W Greer Ave
- 8763 W Greer Ave
- 8822 W Greer Ave
- 8815 W Greer Ave
- 8752 W Greer Ave
- 8778 W Christopher Michael Ln
- 8821 W Greer Ave
- 8802 W Christopher Michael Ln
- 8772 W Christopher Michael Ln
- 8828 W Greer Ave






