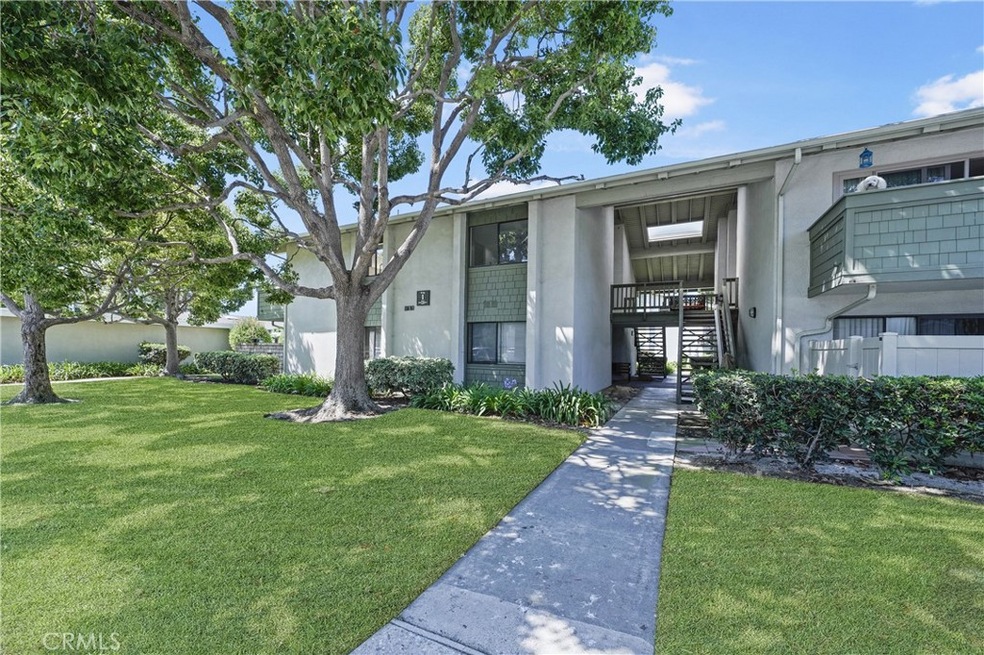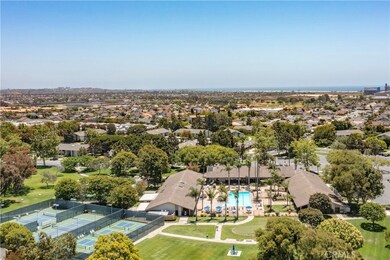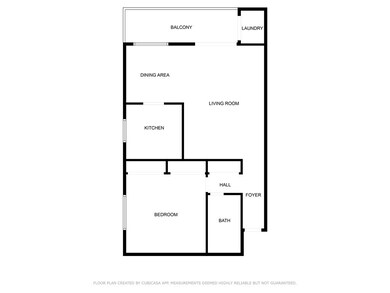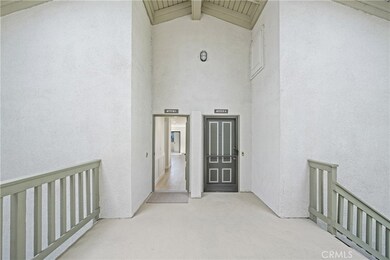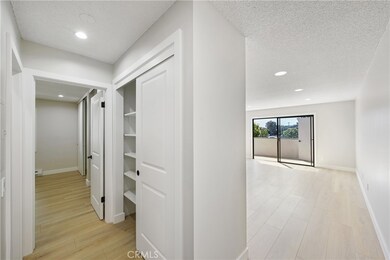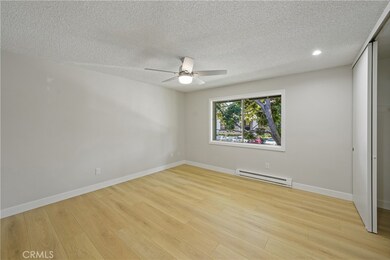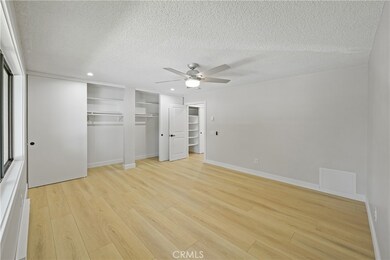
8777 Coral Springs Ct Unit 1E Huntington Beach, CA 92646
Southeast NeighborhoodHighlights
- 24-Hour Security
- RV Gated
- RV Parking in Community
- Exercise
- Senior Community
- View of Trees or Woods
About This Home
As of December 2024Just newly beautified and custom upgraded, beach breezy 1 bed, 1 bath upstairs condo in Huntington Landmark 55+ guard gated community. This perfectly located, west facing, ocean air comfortable ,remodeled space with brand new just installed 12 mm faux wood floors and brand new upgraded appliances including water piped refrigerator, oven/stove and microwave and dishwasher. The new Quartz counter top and shaker cabinets designed with built in lazy Susan in corners, built in double trash drawer, fancy deep kitchen sink and faucet. The bathroom has new vanity, tile flooring, heated/light up mirror, upgraded faucets. This condo has new doors and handles, two new ceiling fans, and new heating.The washer/dryer is included. This incredible neighborhood includes an RV park, car washing stations. There is a huge pool, clubhouse also with recreation and club rooms. There are tennis and pickle ball courts. Events are scheduled monthly. This is quiet enough for introverts while still fun enough for outgoing individuals. HOA includes water. The balcony adds to outdoor life style. Please come check it out as soon as possible.
Last Agent to Sell the Property
Coldwell Banker-Campbell Rltrs Brokerage Phone: 949-689-7086 License #01976954 Listed on: 10/08/2024

Co-Listed By
Coldwell Banker-Campbell Rltrs Brokerage Phone: 949-689-7086 License #01406209
Property Details
Home Type
- Condominium
Est. Annual Taxes
- $1,971
Year Built
- Built in 1972 | Remodeled
Lot Details
- 1 Common Wall
- West Facing Home
HOA Fees
- $575 Monthly HOA Fees
Parking
- 1 Car Garage
- Parking Available
- Single Garage Door
- Garage Door Opener
- Guest Parking
- RV Gated
- Parking Permit Required
Home Design
- Traditional Architecture
- Planned Development
- Slab Foundation
- Fire Rated Drywall
- Shake Roof
- Asbestos
Interior Spaces
- 817 Sq Ft Home
- 1-Story Property
- Ceiling Fan
- Window Screens
- Family Room
- Dining Room
- Views of Woods
Kitchen
- Galley Kitchen
- Updated Kitchen
- Electric Oven
- <<builtInRangeToken>>
- <<microwave>>
- Freezer
- Ice Maker
- Dishwasher
- Quartz Countertops
- Built-In Trash or Recycling Cabinet
- Disposal
Flooring
- Wood
- Laminate
Bedrooms and Bathrooms
- 1 Main Level Bedroom
- 1 Full Bathroom
- Quartz Bathroom Countertops
- <<tubWithShowerToken>>
- Walk-in Shower
- Exhaust Fan In Bathroom
Laundry
- Laundry Room
- Laundry Located Outside
- Gas And Electric Dryer Hookup
Pool
- Exercise
- Spa
- Fence Around Pool
Outdoor Features
- Balcony
- Covered patio or porch
- Exterior Lighting
Schools
- Huntington High School
Utilities
- Ductless Heating Or Cooling System
- Heating Available
- 220 Volts
- 220 Volts in Garage
- 220 Volts in Kitchen
- Water Heater
- Cable TV Available
Additional Features
- Accessible Parking
- Suburban Location
Listing and Financial Details
- Tax Lot 1
- Tax Tract Number 7341
- Assessor Parcel Number 93280007
- $374 per year additional tax assessments
- Seller Considering Concessions
Community Details
Overview
- Senior Community
- 1,200 Units
- Huntinton Landmark Association, Phone Number (714) 960-5475
- Seabreeze Management HOA
- RV Parking in Community
Amenities
- Outdoor Cooking Area
- Community Barbecue Grill
- Picnic Area
- Clubhouse
- Meeting Room
- Recreation Room
Recreation
- Tennis Courts
- Pickleball Courts
- Ping Pong Table
- Community Pool
- Community Spa
Pet Policy
- Pets Allowed
- Pet Restriction
Security
- 24-Hour Security
- Resident Manager or Management On Site
- Controlled Access
Ownership History
Purchase Details
Home Financials for this Owner
Home Financials are based on the most recent Mortgage that was taken out on this home.Purchase Details
Home Financials for this Owner
Home Financials are based on the most recent Mortgage that was taken out on this home.Purchase Details
Purchase Details
Similar Homes in Huntington Beach, CA
Home Values in the Area
Average Home Value in this Area
Purchase History
| Date | Type | Sale Price | Title Company |
|---|---|---|---|
| Grant Deed | $510,000 | Orange Coast Title | |
| Grant Deed | $400,000 | Orange Coast Title Company | |
| Grant Deed | -- | -- | |
| Grant Deed | -- | Chicago Title Co |
Mortgage History
| Date | Status | Loan Amount | Loan Type |
|---|---|---|---|
| Open | $135,000 | New Conventional | |
| Previous Owner | $200,000 | New Conventional |
Property History
| Date | Event | Price | Change | Sq Ft Price |
|---|---|---|---|---|
| 12/30/2024 12/30/24 | Sold | $510,000 | -2.9% | $624 / Sq Ft |
| 12/03/2024 12/03/24 | Pending | -- | -- | -- |
| 10/08/2024 10/08/24 | For Sale | $524,999 | +31.2% | $643 / Sq Ft |
| 07/22/2024 07/22/24 | Sold | $400,000 | -8.9% | $490 / Sq Ft |
| 06/22/2024 06/22/24 | For Sale | $439,000 | -- | $537 / Sq Ft |
Tax History Compared to Growth
Tax History
| Year | Tax Paid | Tax Assessment Tax Assessment Total Assessment is a certain percentage of the fair market value that is determined by local assessors to be the total taxable value of land and additions on the property. | Land | Improvement |
|---|---|---|---|---|
| 2024 | $1,971 | $143,620 | $90,342 | $53,278 |
| 2023 | $1,923 | $140,804 | $88,570 | $52,234 |
| 2022 | $1,872 | $138,044 | $86,834 | $51,210 |
| 2021 | $1,839 | $135,338 | $85,132 | $50,206 |
| 2020 | $1,826 | $133,951 | $84,259 | $49,692 |
| 2019 | $1,807 | $131,325 | $82,607 | $48,718 |
| 2018 | $1,781 | $128,750 | $80,987 | $47,763 |
| 2017 | $1,757 | $126,226 | $79,399 | $46,827 |
| 2016 | $1,688 | $123,751 | $77,842 | $45,909 |
| 2015 | $1,671 | $121,893 | $76,673 | $45,220 |
| 2014 | $1,636 | $119,506 | $75,171 | $44,335 |
Agents Affiliated with this Home
-
Missy Finlay
M
Seller's Agent in 2024
Missy Finlay
Coldwell Banker-Campbell Rltrs
(714) 960-6384
2 in this area
7 Total Sales
-
Robert Marroche

Seller Co-Listing Agent in 2024
Robert Marroche
Coldwell Banker-Campbell Rltrs
(714) 960-6384
8 in this area
152 Total Sales
-
Marisa Whitaker

Buyer's Agent in 2024
Marisa Whitaker
Regency Real Estate Brokers
(949) 275-7339
1 in this area
111 Total Sales
Map
Source: California Regional Multiple Listing Service (CRMLS)
MLS Number: OC24184337
APN: 932-800-07
- 8777 Coral Springs Ct Unit 7H
- 8777 Coral Springs Ct Unit 11B
- 8877 Lauderdale Ct Unit 210F
- 8877 Tulare Dr Unit 312D
- 8871 Dorsett Dr
- 8566 Van Ness Ct Unit 19G
- 8566 Van Ness Ct Unit 21D
- 8566 Van Ness Ct Unit 24F
- 8645 Butte Cir Unit 603 C
- 8646 Butte Cir Unit 604B
- 8566 Larkhall Cir Unit 808A
- 8566 Larkhall Cir Unit 805C
- 8566 Larkhall Cir Unit 809D
- 8933 Amador Cir Unit 1317C
- 8933 Amador Cir Unit 1316C
- 21161 Poston Ln
- 21131 Greenboro Ln
- 8815 Yuba Cir Unit 1102B
- 21211 Poston Ln
- 9131 Santiago Dr
