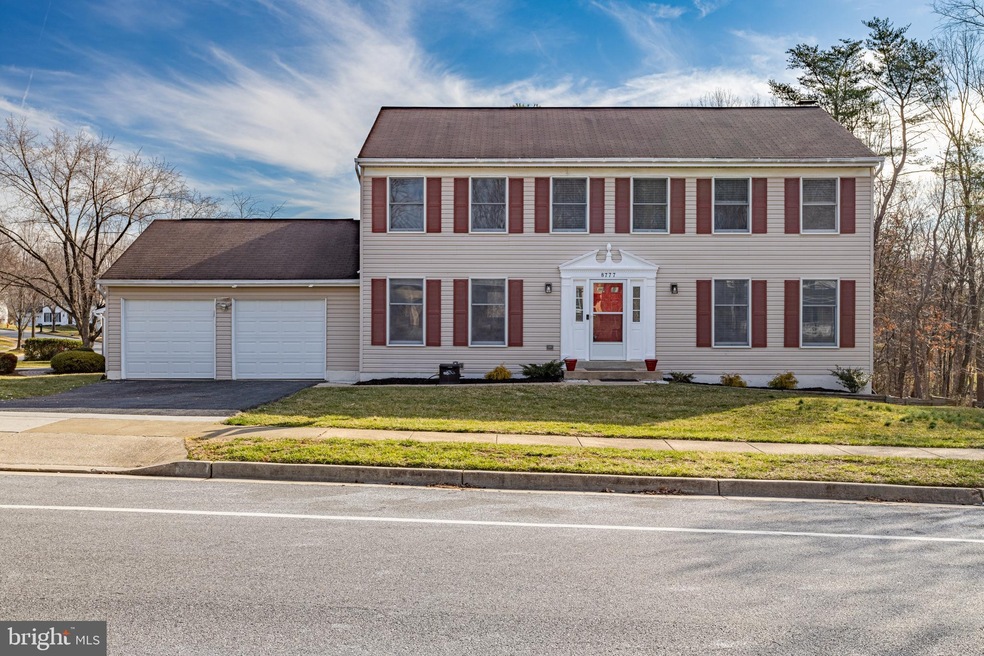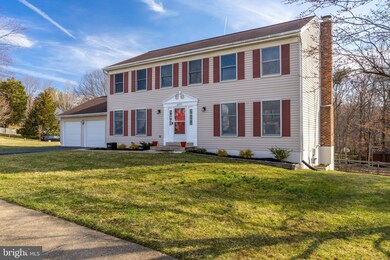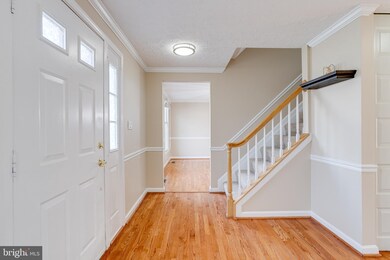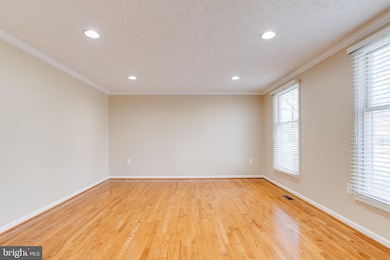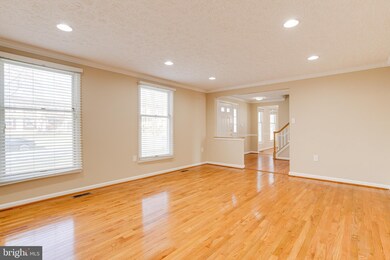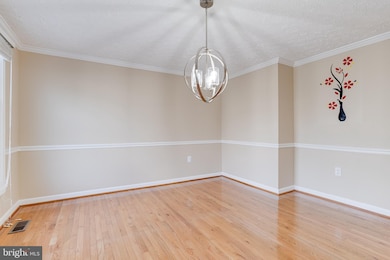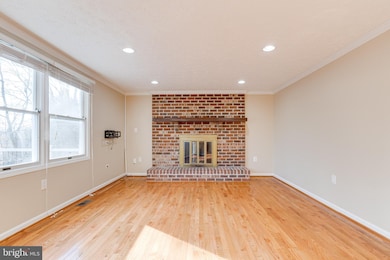
8777 Doves Fly Way Laurel, MD 20723
Highlights
- Colonial Architecture
- Deck
- No HOA
- Hammond Elementary School Rated A
- 1 Fireplace
- Stainless Steel Appliances
About This Home
As of April 2022New Improved price! Welcome to this charming corner lot colonial in a sought after neighborhood in Howard County. Well maintained and updated, recently refreshed, 4 Bedroom, 3 full & 1 Half Bath in the highly desired Howard County School District and wonderful Cardinal Forest neighborhood is a gem ready to be loved by its next owners. The entire first floor has hardwood flooring and fresh new neutral paint, and the living room and dining room have beautiful accent molding. The remodeled Kitchen has newer granite countertops, tile backsplash, stainless steel appliances and an eat-in space that flows into the spacious Family room. A stunning focal point in the family room is the fully functioning wood-burning fireplace. Adjoining the kitchen is a newer maintenance free Trex deck for relaxing and entertaining. The deck overlooks the extensively tranquil backyard. Four large sized bedrooms and two renovated full bathrooms make up the upper level. The renovated master suite has a spacious walk-in closet with custom storage and a private dressing area. The finished basement with neutral paint, storage shelves, new carpet, full bath, washer and dryer, and sump pump and a large storage area give this home tons of bonus space. Garage has a 240V line installed and ready for your electric vehicle.
Recent upgrades include: All Bathrooms updated (2022), New HVAC Outside and inside unit (2022), New Garage Doors (2022), Flooring Refinished (2022), New Sliding door (2022), New Paint (2022), Professionally steam cleaned carpet (2022), All vents professionally cleaned (2022), Maintenance Free Trex Deck (2021), and All Appliances (2016).
Minutes away from the Fulton area and conveniently located near everything important in your life: Schools, Shopping, Parks, Airport, Major Highways, and midway between Baltimore & Washington, DC.
Last Agent to Sell the Property
Samson Properties License #678356 Listed on: 03/17/2022

Home Details
Home Type
- Single Family
Est. Annual Taxes
- $6,921
Year Built
- Built in 1985
Lot Details
- 0.33 Acre Lot
- Property is zoned R20
Parking
- 2 Car Attached Garage
- Garage Door Opener
- Driveway
Home Design
- Colonial Architecture
- Permanent Foundation
- Frame Construction
Interior Spaces
- Property has 3 Levels
- Ceiling Fan
- 1 Fireplace
- Family Room
- Living Room
- Dining Area
- Storage Room
- Laundry Room
- Carpet
- Finished Basement
- Connecting Stairway
Kitchen
- Microwave
- Stainless Steel Appliances
Bedrooms and Bathrooms
- 4 Bedrooms
- En-Suite Primary Bedroom
- Walk-In Closet
Utilities
- Forced Air Heating and Cooling System
- Natural Gas Water Heater
Additional Features
- More Than Two Accessible Exits
- Deck
Community Details
- No Home Owners Association
Listing and Financial Details
- Tax Lot 19
- Assessor Parcel Number 1406474799
Ownership History
Purchase Details
Home Financials for this Owner
Home Financials are based on the most recent Mortgage that was taken out on this home.Purchase Details
Home Financials for this Owner
Home Financials are based on the most recent Mortgage that was taken out on this home.Purchase Details
Home Financials for this Owner
Home Financials are based on the most recent Mortgage that was taken out on this home.Purchase Details
Purchase Details
Home Financials for this Owner
Home Financials are based on the most recent Mortgage that was taken out on this home.Purchase Details
Similar Homes in Laurel, MD
Home Values in the Area
Average Home Value in this Area
Purchase History
| Date | Type | Sale Price | Title Company |
|---|---|---|---|
| Special Warranty Deed | $679,000 | None Listed On Document | |
| Special Warranty Deed | $679,000 | Rosenberg Lpa Llc | |
| Deed | $458,000 | Justice Title & Escrow Llc | |
| Deed | $58,400 | -- | |
| Deed | $134,900 | -- | |
| Deed | $67,800 | -- |
Mortgage History
| Date | Status | Loan Amount | Loan Type |
|---|---|---|---|
| Previous Owner | $638,200 | New Conventional | |
| Previous Owner | $288,000 | New Conventional | |
| Previous Owner | $359,000 | New Conventional | |
| Previous Owner | $366,400 | New Conventional | |
| Previous Owner | $114,000 | No Value Available |
Property History
| Date | Event | Price | Change | Sq Ft Price |
|---|---|---|---|---|
| 04/12/2022 04/12/22 | Sold | $679,000 | 0.0% | $202 / Sq Ft |
| 03/29/2022 03/29/22 | Pending | -- | -- | -- |
| 03/24/2022 03/24/22 | Price Changed | $679,000 | -1.6% | $202 / Sq Ft |
| 03/17/2022 03/17/22 | For Sale | $689,900 | +50.6% | $205 / Sq Ft |
| 08/18/2014 08/18/14 | Sold | $458,000 | -2.6% | $137 / Sq Ft |
| 07/03/2014 07/03/14 | Pending | -- | -- | -- |
| 06/25/2014 06/25/14 | For Sale | $470,000 | -- | $140 / Sq Ft |
Tax History Compared to Growth
Tax History
| Year | Tax Paid | Tax Assessment Tax Assessment Total Assessment is a certain percentage of the fair market value that is determined by local assessors to be the total taxable value of land and additions on the property. | Land | Improvement |
|---|---|---|---|---|
| 2025 | $8,754 | $624,000 | $246,500 | $377,500 |
| 2024 | $8,754 | $566,400 | $0 | $0 |
| 2023 | $7,766 | $508,800 | $0 | $0 |
| 2022 | $6,898 | $451,200 | $216,500 | $234,700 |
| 2021 | $6,898 | $451,200 | $216,500 | $234,700 |
| 2020 | $6,898 | $451,200 | $216,500 | $234,700 |
| 2019 | $6,552 | $454,400 | $229,400 | $225,000 |
| 2018 | $91 | $447,767 | $0 | $0 |
| 2017 | $6,298 | $454,400 | $0 | $0 |
| 2016 | -- | $434,500 | $0 | $0 |
| 2015 | -- | $431,600 | $0 | $0 |
| 2014 | -- | $428,700 | $0 | $0 |
Agents Affiliated with this Home
-
Deepkumar Patel
D
Seller's Agent in 2022
Deepkumar Patel
Samson Properties
(301) 821-1849
1 in this area
37 Total Sales
-
Jeanette Mitchell

Buyer's Agent in 2022
Jeanette Mitchell
Coldwell Banker Realty
(301) 580-3051
1 in this area
64 Total Sales
-
Susan McFarland

Seller's Agent in 2014
Susan McFarland
Remax Realty Group
(240) 460-0747
103 Total Sales
-
B
Buyer's Agent in 2014
Bharat Patel
Fairfax Realty Premier
Map
Source: Bright MLS
MLS Number: MDHW2012430
APN: 06-474799
- 8668 Felsview Dr
- 8916 Pembrook Woods
- 8607 Woods End Dr
- 9778 Peace Springs Ridge
- 8701 Cresthill Ct
- HAYDEN Plan at Beechwood Manor
- SUMMIT Plan at Beechwood Manor
- HADLEY Plan at Beechwood Manor
- WILLOW Plan at Beechwood Manor
- 10699 Harding Rd
- 9504 Bolton Farm Ln
- 9982 Justify Run
- 9998 Justify Run
- 9986 Justify Run
- 9998 Justify Run Unit A
- 9982 Justify Run Unit A
- 9992 Justify Run Unit B
- 9532 Bolton Farm Ln
- 9500 Bolton Farm Ln
- 9520 Bolton Farm Ln
