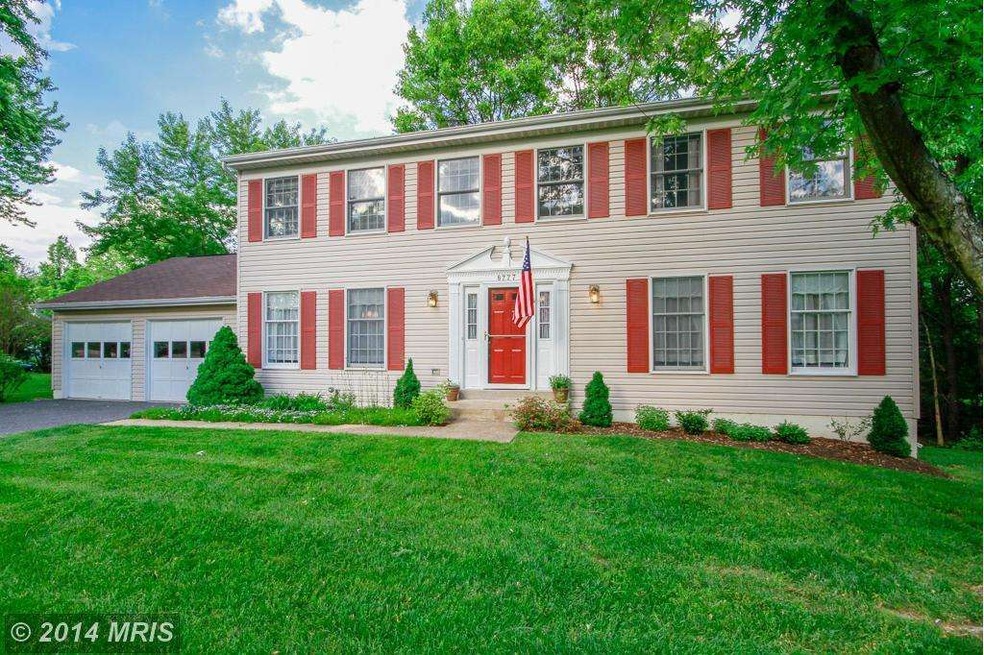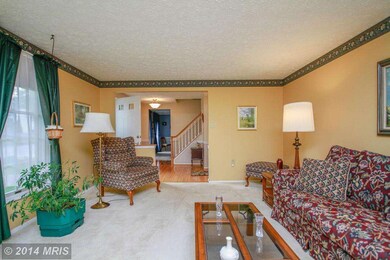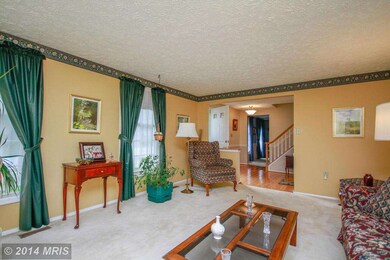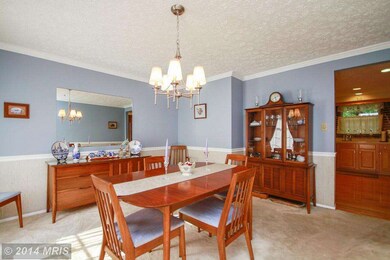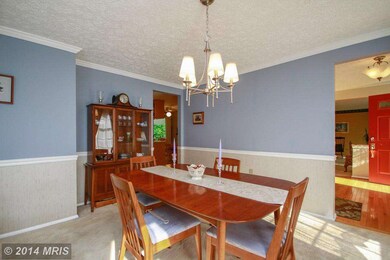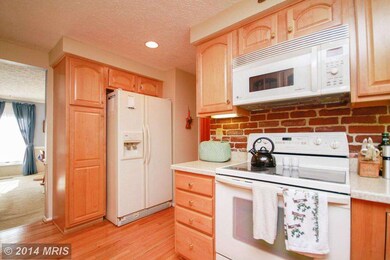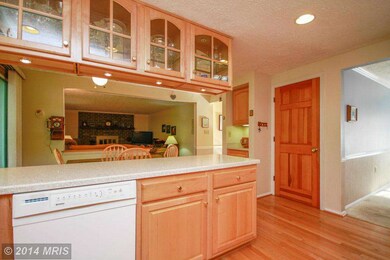
8777 Doves Fly Way Laurel, MD 20723
Highlights
- Open Floorplan
- Colonial Architecture
- Backs to Trees or Woods
- Hammond Elementary School Rated A
- Deck
- Corner Lot
About This Home
As of April 2022Beautifully kept home in superb community with sidewalks, wide streets- pride of neighborhood. No HOA. HW floors, Huge master bedrooms (2) with walk in closets,holiday size dining room,kitchen in 03 with under counter and recessed lites, Siding, roof and gutters 2001, laundry room and baths 2008 20 x 16 deck- perfect side yard for games., Orig owner! Award winning Howard County schools-relax!
Last Agent to Sell the Property
RE/MAX Realty Group License #310632 Listed on: 06/25/2014

Last Buyer's Agent
Bharat Patel
Fairfax Realty Premier
Home Details
Home Type
- Single Family
Est. Annual Taxes
- $5,980
Year Built
- Built in 1985
Lot Details
- 0.33 Acre Lot
- East Facing Home
- Back Yard Fenced
- Decorative Fence
- Landscaped
- Corner Lot
- The property's topography is level
- Backs to Trees or Woods
- Property is in very good condition
- Property is zoned R20
Parking
- 2 Car Attached Garage
- Front Facing Garage
- Driveway
- Off-Street Parking
Home Design
- Colonial Architecture
- Asphalt Roof
- Vinyl Siding
Interior Spaces
- Property has 3 Levels
- Open Floorplan
- Chair Railings
- Crown Molding
- Ceiling Fan
- Recessed Lighting
- Fireplace With Glass Doors
- Screen For Fireplace
- Fireplace Mantel
- Double Pane Windows
- Window Treatments
- Wood Frame Window
- Sliding Doors
- Entrance Foyer
- Family Room Off Kitchen
- Living Room
- Dining Room
- Game Room
- Storage Room
- Home Gym
- Storm Doors
Kitchen
- Breakfast Area or Nook
- Eat-In Kitchen
- Electric Oven or Range
- Range Hood
- Microwave
- Ice Maker
- Dishwasher
- Upgraded Countertops
- Disposal
Bedrooms and Bathrooms
- 5 Bedrooms
- En-Suite Primary Bedroom
- En-Suite Bathroom
- 3.5 Bathrooms
Laundry
- Laundry Room
- Dryer
- Washer
Improved Basement
- Heated Basement
- Basement Fills Entire Space Under The House
- Connecting Stairway
- Rear Basement Entry
Outdoor Features
- Deck
Utilities
- 90% Forced Air Heating and Cooling System
- Vented Exhaust Fan
- Natural Gas Water Heater
Community Details
- No Home Owners Association
- Built by RYAN
- Cardinal Forest Subdivision
Listing and Financial Details
- Tax Lot 19
- Assessor Parcel Number 1406474799
- $241 Front Foot Fee per year
Ownership History
Purchase Details
Home Financials for this Owner
Home Financials are based on the most recent Mortgage that was taken out on this home.Purchase Details
Home Financials for this Owner
Home Financials are based on the most recent Mortgage that was taken out on this home.Purchase Details
Home Financials for this Owner
Home Financials are based on the most recent Mortgage that was taken out on this home.Purchase Details
Purchase Details
Home Financials for this Owner
Home Financials are based on the most recent Mortgage that was taken out on this home.Purchase Details
Similar Homes in Laurel, MD
Home Values in the Area
Average Home Value in this Area
Purchase History
| Date | Type | Sale Price | Title Company |
|---|---|---|---|
| Special Warranty Deed | $679,000 | None Listed On Document | |
| Special Warranty Deed | $679,000 | Rosenberg Lpa Llc | |
| Deed | $458,000 | Justice Title & Escrow Llc | |
| Deed | $58,400 | -- | |
| Deed | $134,900 | -- | |
| Deed | $67,800 | -- |
Mortgage History
| Date | Status | Loan Amount | Loan Type |
|---|---|---|---|
| Previous Owner | $638,200 | New Conventional | |
| Previous Owner | $288,000 | New Conventional | |
| Previous Owner | $359,000 | New Conventional | |
| Previous Owner | $366,400 | New Conventional | |
| Previous Owner | $114,000 | No Value Available |
Property History
| Date | Event | Price | Change | Sq Ft Price |
|---|---|---|---|---|
| 04/12/2022 04/12/22 | Sold | $679,000 | 0.0% | $202 / Sq Ft |
| 03/29/2022 03/29/22 | Pending | -- | -- | -- |
| 03/24/2022 03/24/22 | Price Changed | $679,000 | -1.6% | $202 / Sq Ft |
| 03/17/2022 03/17/22 | For Sale | $689,900 | +50.6% | $205 / Sq Ft |
| 08/18/2014 08/18/14 | Sold | $458,000 | -2.6% | $137 / Sq Ft |
| 07/03/2014 07/03/14 | Pending | -- | -- | -- |
| 06/25/2014 06/25/14 | For Sale | $470,000 | -- | $140 / Sq Ft |
Tax History Compared to Growth
Tax History
| Year | Tax Paid | Tax Assessment Tax Assessment Total Assessment is a certain percentage of the fair market value that is determined by local assessors to be the total taxable value of land and additions on the property. | Land | Improvement |
|---|---|---|---|---|
| 2025 | $8,754 | $624,000 | $246,500 | $377,500 |
| 2024 | $8,754 | $566,400 | $0 | $0 |
| 2023 | $7,766 | $508,800 | $0 | $0 |
| 2022 | $6,898 | $451,200 | $216,500 | $234,700 |
| 2021 | $6,898 | $451,200 | $216,500 | $234,700 |
| 2020 | $6,898 | $451,200 | $216,500 | $234,700 |
| 2019 | $6,552 | $454,400 | $229,400 | $225,000 |
| 2018 | $91 | $447,767 | $0 | $0 |
| 2017 | $6,298 | $454,400 | $0 | $0 |
| 2016 | -- | $434,500 | $0 | $0 |
| 2015 | -- | $431,600 | $0 | $0 |
| 2014 | -- | $428,700 | $0 | $0 |
Agents Affiliated with this Home
-
D
Seller's Agent in 2022
Deepkumar Patel
Samson Properties
(301) 821-1849
1 in this area
38 Total Sales
-

Buyer's Agent in 2022
Jeanette Mitchell
Coldwell Banker Realty
(301) 580-3051
1 in this area
63 Total Sales
-

Seller's Agent in 2014
Susan McFarland
Remax Realty Group
(240) 460-0747
1 in this area
104 Total Sales
-
B
Buyer's Agent in 2014
Bharat Patel
Fairfax Realty Premier
Map
Source: Bright MLS
MLS Number: 1003076664
APN: 06-474799
- 8806 Cardinal Ct
- 8668 Felsview Dr
- 8916 Pembrook Woods
- 8924 Oxley Forest Ct
- 8607 Woods End Dr
- 9778 Peace Springs Ridge
- 8701 Cresthill Ct
- 9532 Bolton Farm Ln
- 9500 Bolton Farm Ln
- 9520 Bolton Farm Ln
- 10120 Summer Glow Walk
- 10699 Harding Rd
- 9509 Bolton Farm Ln
- 9318 Sydney Way
- 8411 Charmed Days
- 9260 Old Scaggsville Rd
- 8516 Pineway Dr
- 9941 Naylor Ave
- 9956 Fragrant Lilies Way
- 9904 Fragrant Lilies Way
