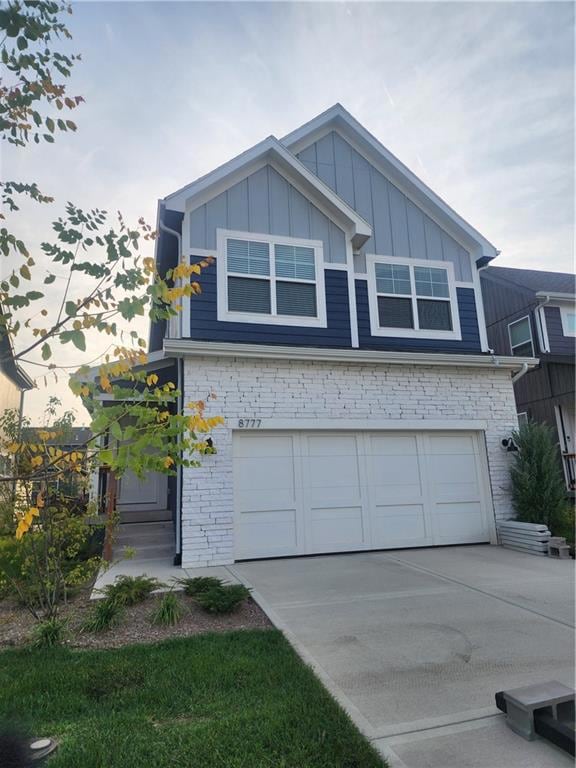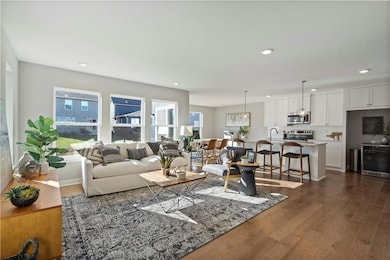
8777 SW 8th St Blue Springs, MO 64064
Highlights
- Custom Closet System
- Clubhouse
- Wood Flooring
- Mason Elementary School Rated A
- Traditional Architecture
- Great Room
About This Home
As of January 2025Current model. NOW FOR SALE!! Ready to close by 1st week of February!! Lees Summit award winning Schools! The Saffron floor plan by award winning Summit Homes! Spacious main level for daily living with all bedrooms and laundry on the upper level. Includes enhanced design package with upgraded finishes. Large quartz countertop island in the kitchen that overlooks the Dining room/Great Room. Cute little coffee bar! Hardwoods throughout the main level. Large Primary Bedroom with an open spa-like bathroom. The Primary Bathroom has an oversized quartz vanity with double sink and a walk-in tiled shower. Beautiful landscaping and Irrigation system included!! Refrigerator and washer/dryer also included plus blinds throughout!! Possible 5th bedroom with basement finish. Basement is stubbed for full bath! Amenities include the luxury of a beautiful two-acre pond, pool with open-air clubhouse, playground, covered pavilion with a grill and relaxing hammock. ***This is our current model at 8777 SW 8th Street.
Last Agent to Sell the Property
ReeceNichols - Lees Summit Brokerage Phone: 816-716-7065 License #2011039136 Listed on: 10/10/2024

Last Buyer's Agent
ReeceNichols - Lees Summit Brokerage Phone: 816-716-7065 License #2011039136 Listed on: 10/10/2024

Home Details
Home Type
- Single Family
Est. Annual Taxes
- $513
Year Built
- Built in 2023
Lot Details
- 4,650 Sq Ft Lot
- East Facing Home
- Paved or Partially Paved Lot
HOA Fees
- $68 Monthly HOA Fees
Parking
- 2 Car Attached Garage
- Front Facing Garage
Home Design
- Traditional Architecture
- Frame Construction
- Composition Roof
- Wood Siding
Interior Spaces
- 1,681 Sq Ft Home
- 2-Story Property
- Low Emissivity Windows
- Great Room
- Combination Dining and Living Room
Kitchen
- Built-In Electric Oven
- Dishwasher
- Stainless Steel Appliances
- Kitchen Island
- Disposal
Flooring
- Wood
- Wall to Wall Carpet
- Ceramic Tile
- Luxury Vinyl Tile
Bedrooms and Bathrooms
- 4 Bedrooms
- Custom Closet System
- Walk-In Closet
Laundry
- Laundry Room
- Washer
Basement
- Basement Fills Entire Space Under The House
- Sump Pump
- Basement Window Egress
Home Security
- Smart Thermostat
- Fire and Smoke Detector
Eco-Friendly Details
- Energy-Efficient Appliances
- Energy-Efficient Lighting
Schools
- Mason Elementary School
- Lee's Summit North High School
Additional Features
- Playground
- City Lot
- Forced Air Heating and Cooling System
Listing and Financial Details
- Assessor Parcel Number 54-330-02-33-00-0-00-000
- $0 special tax assessment
Community Details
Overview
- Association fees include curbside recycling, trash
- Edgewater Subdivision, Saffron Floorplan
Amenities
- Clubhouse
Recreation
- Community Pool
- Trails
Similar Homes in Blue Springs, MO
Home Values in the Area
Average Home Value in this Area
Property History
| Date | Event | Price | Change | Sq Ft Price |
|---|---|---|---|---|
| 01/23/2025 01/23/25 | Sold | -- | -- | -- |
| 11/12/2024 11/12/24 | Pending | -- | -- | -- |
| 10/10/2024 10/10/24 | For Sale | $358,695 | -- | $213 / Sq Ft |
Tax History Compared to Growth
Tax History
| Year | Tax Paid | Tax Assessment Tax Assessment Total Assessment is a certain percentage of the fair market value that is determined by local assessors to be the total taxable value of land and additions on the property. | Land | Improvement |
|---|---|---|---|---|
| 2024 | $513 | $1,539 | $1,539 | -- |
| 2023 | $513 | $1,539 | $1,539 | -- |
Agents Affiliated with this Home
-
Tricia Root
T
Seller's Agent in 2025
Tricia Root
ReeceNichols - Lees Summit
(816) 524-7272
26 in this area
44 Total Sales
-
Rob Ellerman

Seller Co-Listing Agent in 2025
Rob Ellerman
ReeceNichols - Lees Summit
(816) 304-4434
350 in this area
5,182 Total Sales
Map
Source: Heartland MLS
MLS Number: 2514742
- 8792 SW 9th St
- 8760 SW 8th St
- 8740 SW Edgewater Dr
- 8736 SW Edgewater Dr
- 8733 SW Edgewater Dr
- 8732 SW Edgewater Dr
- 8764 SW 8th St
- 8768 SW 8th St
- 8772 SW 8th St
- 8756 SW Brickell Dr
- 8752 SW Brickell Dr
- 8748 SW Brickell Dr
- 8761 SW Brickell Dr
- 8826 SW 9th Terrace
- 8744 SW Brickell Dr
- 8830 SW 9th Terrace
- 8757 SW Brickell Dr
- 8834 SW 9th St
- 8782 SW 10th St
- 8778 SW 10th St






