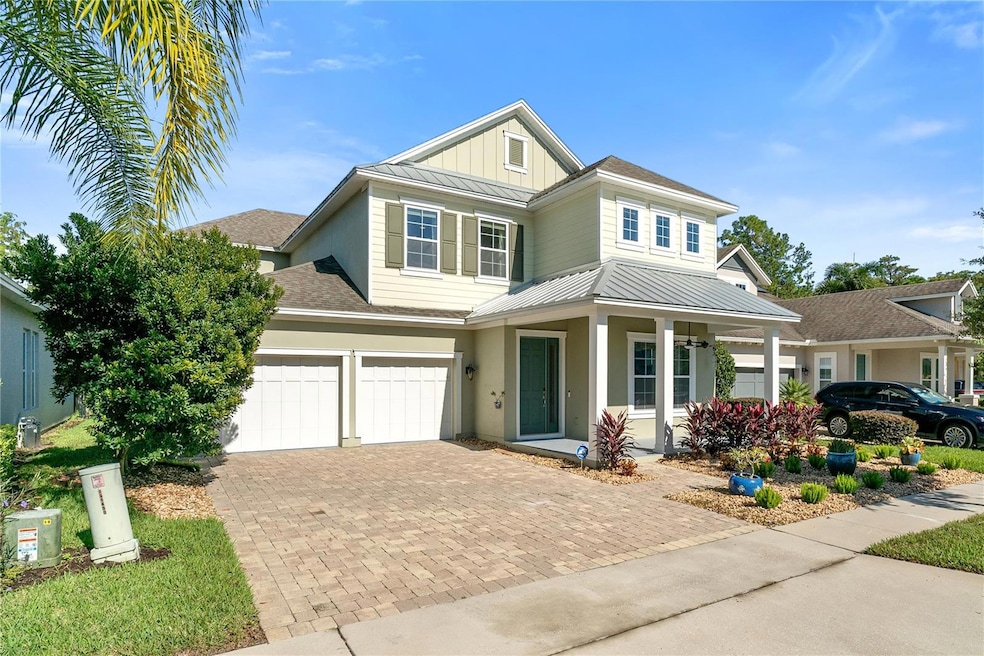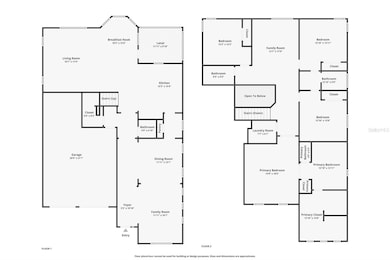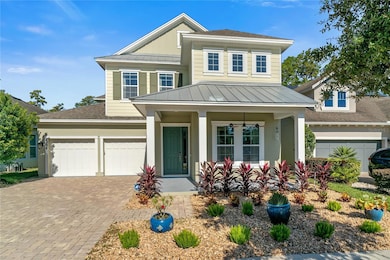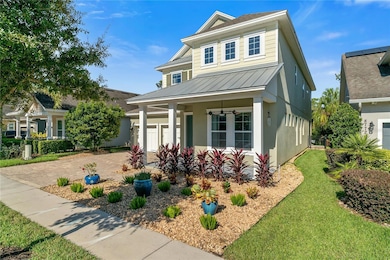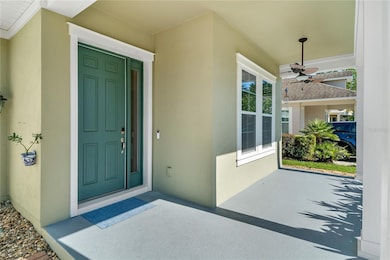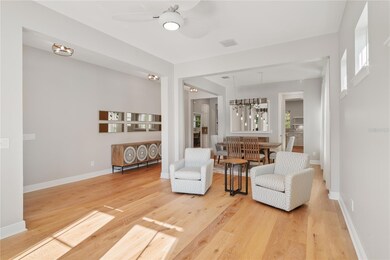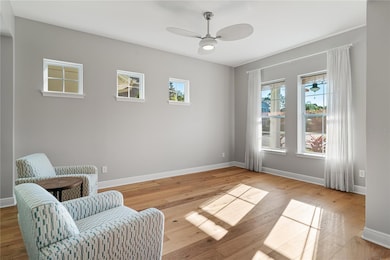8778 Peachtree Park Ct Windermere, FL 34786
Estimated payment $5,566/month
Highlights
- View of Trees or Woods
- Wood Flooring
- Separate Formal Living Room
- Bay Lake Elementary School Rated A-
- Loft
- High Ceiling
About This Home
Live the Orlando Dream, Disney at Your Doorstep! This 8-year-old stunner is just outside the back entrance to Disney, putting magic literally in your backyard! Minutes from epic dining, shopping, highways, and all Orlando attractions, this home is perfect for thrill-seekers, foodie friends, and anyone who loves city perks with suburban chill. Backing up to a peaceful conservation area, you get rare total privacy with zero rear neighbors. Plus, the HOA covers lawn maintenance- so your yard stays pristine with zero effort. Inside, freshly painted interiors (2025) and gleaming hardwood floors set the vibe, while smart upgrades like a 2025 hybrid water heater, whole-home water softener, and brand-new washer/dryer make life easy. Move in? Absolutely effortless: curtains, blinds, and mirrors all stay. The kitchen is chef level aesthetic: quartz countertops, butler’s pantry with wine fridge, pot filler, and accent-lit shelving: perfect for TikTok cooking clips, brunch with friends, or your morning coffee ritual. The open layout flows seamlessly into dining and living spaces for squad hangouts or family game nights. Outside, vibe on the screened porch with motorized retractable screens or the lanai with pavers and a retractable lighted awning, perfect for evening dinners or soaking in Florida sun. Fresh, low-maintenance landscaping adds instant curb appeal. Here’s the real magic: enjoy Disney fireworks from your backyard and hear the whimsical train sounds every day, living here is basically like being on a permanent vacation. With extra hardwood planks, modern upgrades, and move-in-ready perfection, this home blends style, convenience, privacy, and a sprinkle of Disney enchantment. Don’t just visit Disney, live the magic every day!
Listing Agent
HOMEVEST REALTY Brokerage Phone: 407-897-5400 License #3301261 Listed on: 09/30/2025

Home Details
Home Type
- Single Family
Est. Annual Taxes
- $7,163
Year Built
- Built in 2017
Lot Details
- 6,045 Sq Ft Lot
- Southeast Facing Home
- Fenced
- Mature Landscaping
- Garden
- Property is zoned P-D
HOA Fees
- $216 Monthly HOA Fees
Parking
- 2 Car Attached Garage
- Garage Door Opener
- Driveway
Home Design
- Slab Foundation
- Shingle Roof
- Metal Roof
- Concrete Siding
- Block Exterior
- Stucco
Interior Spaces
- 3,235 Sq Ft Home
- 2-Story Property
- Built-In Desk
- Dry Bar
- High Ceiling
- Ceiling Fan
- Blinds
- Sliding Doors
- Family Room
- Separate Formal Living Room
- Formal Dining Room
- Loft
- Views of Woods
- Fire and Smoke Detector
Kitchen
- Dinette
- Walk-In Pantry
- Built-In Convection Oven
- Cooktop with Range Hood
- Microwave
- Dishwasher
- Wine Refrigerator
- Disposal
Flooring
- Wood
- Carpet
- Concrete
- Ceramic Tile
Bedrooms and Bathrooms
- 4 Bedrooms
- Primary Bedroom Upstairs
- Walk-In Closet
Laundry
- Laundry Room
- Laundry on upper level
- Dryer
- Washer
Outdoor Features
- Enclosed Patio or Porch
- Exterior Lighting
- Rain Gutters
Schools
- Bay Lake Elementary School
- Horizon West Middle School
- Windermere High School
Utilities
- Central Heating and Cooling System
- Thermostat
- Electric Water Heater
- Water Softener
- High Speed Internet
- Phone Available
- Cable TV Available
Listing and Financial Details
- Visit Down Payment Resource Website
- Tax Lot 5
- Assessor Parcel Number 35-23-27-6350-00-050
Community Details
Overview
- Association fees include maintenance structure, ground maintenance
- Peachtree Park HOA
- Built by Ashton Woods
- Peachtree Park Subdivision, Bimini Floorplan
Recreation
- Community Playground
Map
Home Values in the Area
Average Home Value in this Area
Tax History
| Year | Tax Paid | Tax Assessment Tax Assessment Total Assessment is a certain percentage of the fair market value that is determined by local assessors to be the total taxable value of land and additions on the property. | Land | Improvement |
|---|---|---|---|---|
| 2025 | $6,879 | $704,590 | $175,000 | $529,590 |
| 2024 | $6,424 | $447,728 | -- | -- |
| 2023 | $6,424 | $422,437 | $0 | $0 |
| 2022 | $6,219 | $410,133 | $0 | $0 |
| 2021 | $6,135 | $398,187 | $0 | $0 |
| 2020 | $5,828 | $392,689 | $0 | $0 |
| 2019 | $6,000 | $383,860 | $0 | $0 |
| 2018 | $5,940 | $376,703 | $80,000 | $296,703 |
| 2017 | $1,501 | $80,000 | $80,000 | $0 |
| 2016 | $2,193 | $120,000 | $120,000 | $0 |
| 2015 | $328 | $9,143 | $9,143 | $0 |
Property History
| Date | Event | Price | List to Sale | Price per Sq Ft | Prior Sale |
|---|---|---|---|---|---|
| 11/05/2025 11/05/25 | Price Changed | $900,000 | -7.7% | $278 / Sq Ft | |
| 10/30/2025 10/30/25 | Price Changed | $975,000 | -0.5% | $301 / Sq Ft | |
| 10/14/2025 10/14/25 | Price Changed | $980,000 | -2.0% | $303 / Sq Ft | |
| 09/30/2025 09/30/25 | For Sale | $999,999 | +2.6% | $309 / Sq Ft | |
| 07/02/2025 07/02/25 | Sold | $974,900 | -0.5% | $301 / Sq Ft | View Prior Sale |
| 05/17/2025 05/17/25 | Pending | -- | -- | -- | |
| 05/01/2025 05/01/25 | For Sale | $979,900 | -- | $303 / Sq Ft |
Purchase History
| Date | Type | Sale Price | Title Company |
|---|---|---|---|
| Warranty Deed | $974,900 | Florida Title & Guarantee Agen | |
| Special Warranty Deed | $469,796 | First American Title Insuran |
Mortgage History
| Date | Status | Loan Amount | Loan Type |
|---|---|---|---|
| Previous Owner | $424,100 | New Conventional |
Source: Stellar MLS
MLS Number: O6348309
APN: 35-2327-6350-00-050
- 8742 Peachtree Park Ct
- 8724 Peachtree Park Ct
- 8726 Greenbank Blvd
- 13519 Bicton Ln
- 8533 Greenbank Blvd
- 8937 Matriarca Alley
- 13333 Gorgona Isle Dr
- 13430 Hopkinton Ct
- 8337 Vivaro Isle Way
- 14008 Luminous Ln Unit 802
- 14025 Oasis Springs Ln Unit 901
- 14210 Desert Haven St Unit 3603
- 14242 Desert Haven St Unit GE
- 12748 Langstaff Dr
- 12744 Langstaff Dr
- 12716 Langstaff Dr
- 8237 Serenity Spring Dr Unit 2605
- 8575 Lookout Pointe Dr
- 12335 Cruxbury Dr
- 12142 Canyon Sun Trail
- 8200 Jayme Dr
- 13426 Chariho Ln
- 8436 Greenbank Blvd
- 8174 Enchantment Dr Unit 1601
- 14242 Desert Haven St Unit GE
- 14284 Desert Haven St Unit 806
- 8153 Jailene Dr
- 8326 Bryce Canyon Ave
- 8552 Powder Ridge Trail
- 14415 Crest Palm Ave
- 8764 Powder Ridge Trail
- 12974 Vennetta Way
- 8639 Via Trieste Dr
- 12676 Salomon Cove Dr
- 12821 Westside Village Loop
- 8620 Wellington Blue Ln
- 7752 Moser Ave
- 8398 Iron Mountain Trail
- 12621 Salomon Cove Dr
- 12609 Salomon Cove Dr
