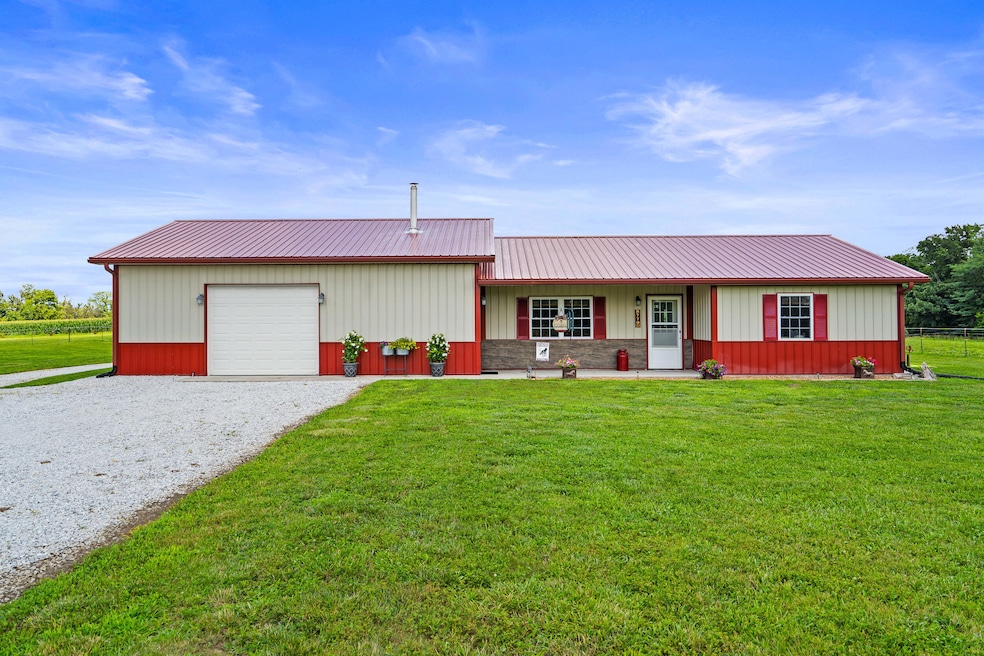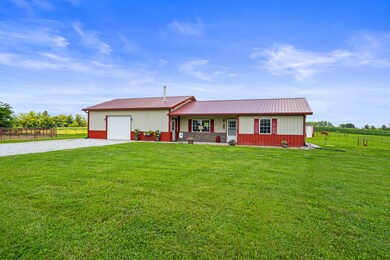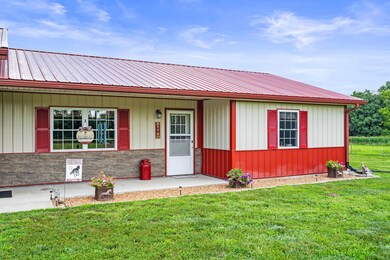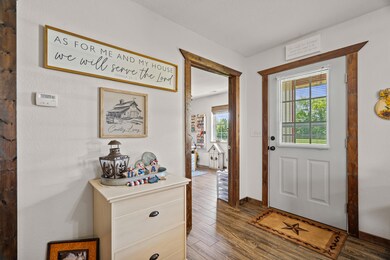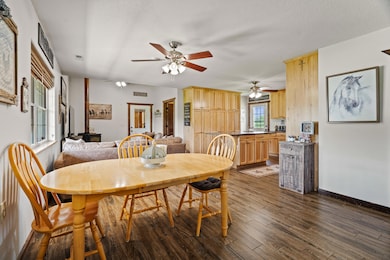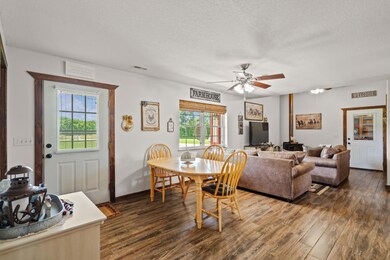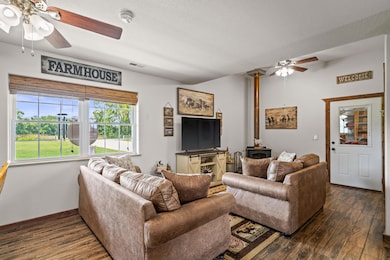
8779 Cole Dr Pilot Grove, MO 65276
Estimated payment $1,929/month
Highlights
- Barn
- No HOA
- Double Oven
- Ranch Style House
- Home Office
- 1 Car Attached Garage
About This Home
A horse owners dream property!
This home features 2 bedrooms plus a non-conforming, as well as 1.5 baths, all new kitchen appliances, and a turn-key horse operation! The 48x60 metal barn includes 2 stalls, electricity, frost-proof waterers & an insulated tack room all in great condition with recent updates. The grading around the house has been improved to run water away from the home and the wiring to the pump house was updated in 2023.
closing and escrow to be held at Boonville Abstract
Home Details
Home Type
- Single Family
Est. Annual Taxes
- $1,560
Year Built
- Built in 2017
Lot Details
- 7.81 Acre Lot
- Partially Fenced Property
- Aluminum or Metal Fence
- Electric Fence
- Zoning described as R-S Single Family Residential, A-1 Agriculture
Parking
- 1 Car Attached Garage
Home Design
- Ranch Style House
- Concrete Foundation
- Slab Foundation
- Poured Concrete
- Metal Roof
- Metal Siding
Interior Spaces
- 1,375 Sq Ft Home
- Free Standing Fireplace
- Living Room
- Home Office
- Concrete Flooring
- Washer and Dryer Hookup
Kitchen
- Double Oven
- Convection Microwave
- Built-In or Custom Kitchen Cabinets
Bedrooms and Bathrooms
- 2 Bedrooms
- Bathroom on Main Level
Schools
- Pilot Grove Elementary And Middle School
- Pilot Grove High School
Utilities
- Central Air
- Heating System Uses Wood
- Well
- Lagoon System
- Cable TV Available
Additional Features
- Patio
- Barn
Community Details
- No Home Owners Association
- Pilot Grove Subdivision
Listing and Financial Details
- Assessor Parcel Number 145022000000001001
Map
Home Values in the Area
Average Home Value in this Area
Tax History
| Year | Tax Paid | Tax Assessment Tax Assessment Total Assessment is a certain percentage of the fair market value that is determined by local assessors to be the total taxable value of land and additions on the property. | Land | Improvement |
|---|---|---|---|---|
| 2024 | $1,560 | $24,270 | $0 | $0 |
| 2023 | $1,560 | $24,270 | $0 | $0 |
| 2022 | $1,367 | $22,770 | $0 | $0 |
| 2021 | $1,191 | $19,860 | $0 | $0 |
| 2020 | $1,217 | $18,870 | $0 | $0 |
| 2019 | $1,205 | $18,870 | $2,890 | $15,980 |
| 2018 | $1,158 | $18,870 | $2,890 | $15,980 |
| 2017 | $1,195 | $18,120 | $2,900 | $15,220 |
| 2016 | -- | $1,380 | $0 | $0 |
| 2015 | -- | $1,380 | $0 | $0 |
| 2011 | -- | $1,320 | $0 | $0 |
Property History
| Date | Event | Price | Change | Sq Ft Price |
|---|---|---|---|---|
| 07/25/2025 07/25/25 | For Sale | $325,000 | 0.0% | $236 / Sq Ft |
| 07/14/2025 07/14/25 | Pending | -- | -- | -- |
| 07/11/2025 07/11/25 | For Sale | $325,000 | +12.5% | $236 / Sq Ft |
| 10/17/2024 10/17/24 | Sold | -- | -- | -- |
| 09/06/2024 09/06/24 | Pending | -- | -- | -- |
| 08/21/2024 08/21/24 | For Sale | $289,000 | -41.6% | $210 / Sq Ft |
| 06/27/2024 06/27/24 | Sold | -- | -- | -- |
| 05/31/2024 05/31/24 | Pending | -- | -- | -- |
| 03/22/2024 03/22/24 | Price Changed | $495,000 | -13.9% | $360 / Sq Ft |
| 02/21/2024 02/21/24 | Price Changed | $575,000 | -2.5% | $418 / Sq Ft |
| 01/12/2024 01/12/24 | Price Changed | $590,000 | -6.3% | $429 / Sq Ft |
| 12/20/2023 12/20/23 | For Sale | $630,000 | -- | $458 / Sq Ft |
Purchase History
| Date | Type | Sale Price | Title Company |
|---|---|---|---|
| Warranty Deed | -- | None Listed On Document | |
| Warranty Deed | -- | None Listed On Document | |
| Deed | -- | None Listed On Document | |
| Warranty Deed | -- | None Available |
Mortgage History
| Date | Status | Loan Amount | Loan Type |
|---|---|---|---|
| Previous Owner | $557,000 | New Conventional | |
| Previous Owner | $10,000 | Construction | |
| Previous Owner | $232,000 | New Conventional | |
| Previous Owner | $239,593 | Closed End Mortgage | |
| Previous Owner | $210,560 | Construction | |
| Previous Owner | $152,500 | Closed End Mortgage |
Similar Homes in Pilot Grove, MO
Source: Columbia Board of REALTORS®
MLS Number: 428344
APN: 14-5.0-22-000-000-001.001
- 208 College St
- 306 E Main St
- 9904 Georgetown Dr
- 408 Vassar St
- 9405 Murphy Ln
- TBD Hwy Nn
- TBD Hwy Nn (22 Acres + -)
- 12421 Lang Rd
- 12647 Lang Rd
- 5325 Bryant Bottom Rd
- 13160 Destrehan Ct
- 17346 Olivia Ct
- 17382 Emily Ct
- LOT 205 Mid-America Industrial Ct
- LOT 202 Mid-America Industrial Ct
- LOT 17A Mid-America Industrial Ct
- LOT 16 Mid-America Industrial Ct
- LOT 207 Fuqua Dr
- 1604 Conservation Dr
- 0 N Connie St
